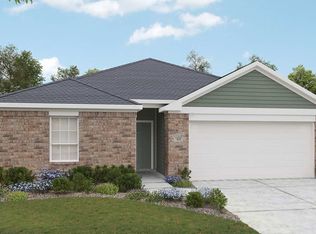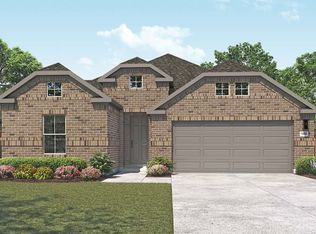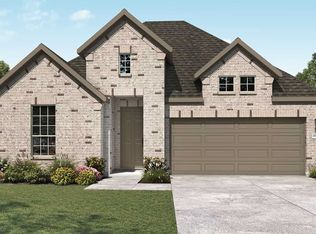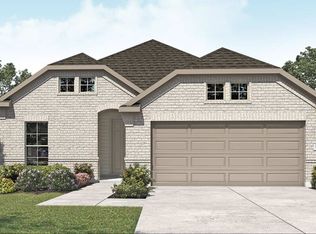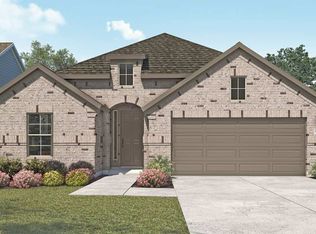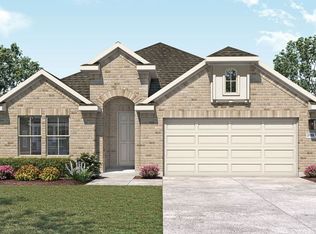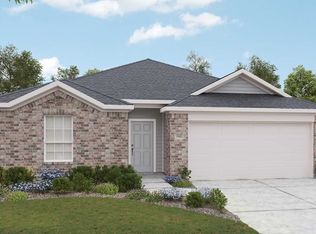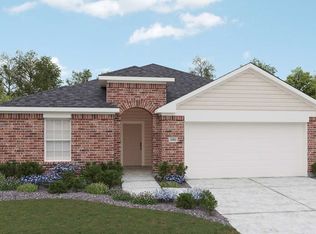Buildable plan: Laurel, Carillon, Manor, TX 78653
Buildable plan
This is a floor plan you could choose to build within this community.
View move-in ready homesWhat's special
- 25 |
- 2 |
Travel times
Schedule tour
Select your preferred tour type — either in-person or real-time video tour — then discuss available options with the builder representative you're connected with.
Facts & features
Interior
Bedrooms & bathrooms
- Bedrooms: 3
- Bathrooms: 2
- Full bathrooms: 2
Interior area
- Total interior livable area: 2,020 sqft
Video & virtual tour
Property
Parking
- Total spaces: 2
- Parking features: Garage
- Garage spaces: 2
Features
- Levels: 1.0
- Stories: 1
Construction
Type & style
- Home type: SingleFamily
- Property subtype: Single Family Residence
Condition
- New Construction
- New construction: Yes
Details
- Builder name: DRB Homes
Community & HOA
Community
- Subdivision: Carillon
HOA
- Has HOA: Yes
- HOA fee: $50 monthly
Location
- Region: Manor
Financial & listing details
- Price per square foot: $186/sqft
- Date on market: 1/1/2026
About the community

Source: DRB Homes
2 homes in this community
Available homes
| Listing | Price | Bed / bath | Status |
|---|---|---|---|
| 14309 Duckworth Trce | $374,990 | 3 bed / 2 bath | Available |
| 20425 Gillbrand Rd | $424,990 | 4 bed / 3 bath | Available |
Source: DRB Homes
Contact builder

By pressing Contact builder, you agree that Zillow Group and other real estate professionals may call/text you about your inquiry, which may involve use of automated means and prerecorded/artificial voices and applies even if you are registered on a national or state Do Not Call list. You don't need to consent as a condition of buying any property, goods, or services. Message/data rates may apply. You also agree to our Terms of Use.
Learn how to advertise your homesEstimated market value
$373,900
$355,000 - $393,000
$2,445/mo
Price history
| Date | Event | Price |
|---|---|---|
| 9/24/2025 | Listed for sale | $374,990$186/sqft |
Source: | ||
Public tax history
Monthly payment
Neighborhood: 78653
Nearby schools
GreatSchools rating
- 2/10Presidential Meadows Elementary SchoolGrades: PK-5Distance: 1.9 mi
- 2/10Manor High SchoolGrades: 8-12Distance: 4.1 mi
- 1/10Manor Middle SchoolGrades: 6-8Distance: 4.1 mi
