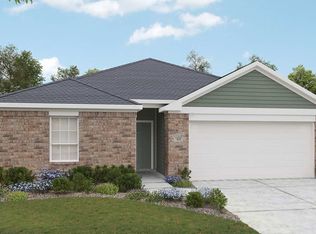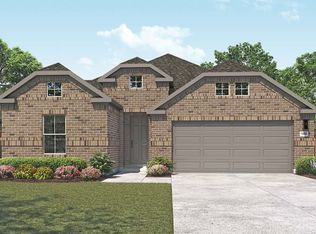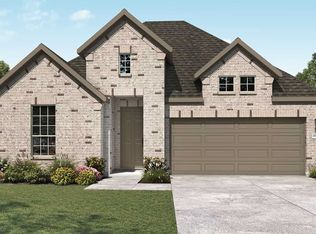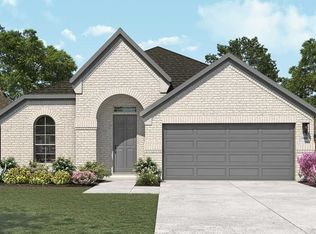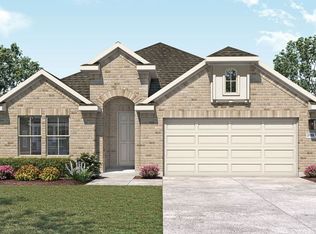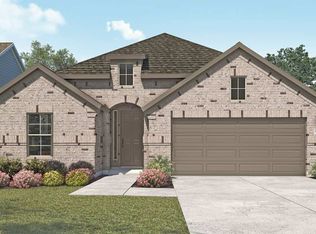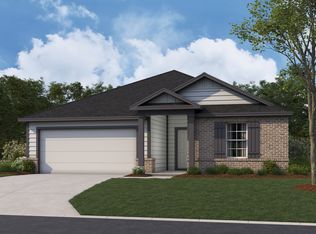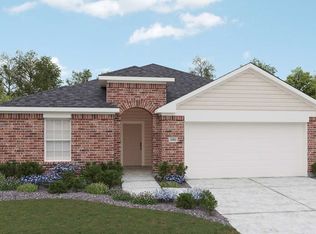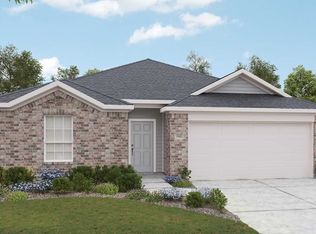Buildable plan: Meyerson, Carillon, Manor, TX 78653
Buildable plan
This is a floor plan you could choose to build within this community.
View move-in ready homesWhat's special
- 44 |
- 5 |
Travel times
Schedule tour
Select your preferred tour type — either in-person or real-time video tour — then discuss available options with the builder representative you're connected with.
Facts & features
Interior
Bedrooms & bathrooms
- Bedrooms: 5
- Bathrooms: 3
- Full bathrooms: 3
Interior area
- Total interior livable area: 2,700 sqft
Property
Parking
- Total spaces: 2
- Parking features: Garage
- Garage spaces: 2
Features
- Levels: 2.0
- Stories: 2
Construction
Type & style
- Home type: SingleFamily
- Property subtype: Single Family Residence
Condition
- New Construction
- New construction: Yes
Details
- Builder name: DRB Homes
Community & HOA
Community
- Subdivision: Carillon
HOA
- Has HOA: Yes
- HOA fee: $50 monthly
Location
- Region: Manor
Financial & listing details
- Price per square foot: $141/sqft
- Date on market: 11/17/2025
About the community

Source: DRB Homes
1 home in this community
Available homes
| Listing | Price | Bed / bath | Status |
|---|---|---|---|
| 14309 Duckworth Trce | $399,990 | 3 bed / 2 bath | Available |
Source: DRB Homes
Contact builder

By pressing Contact builder, you agree that Zillow Group and other real estate professionals may call/text you about your inquiry, which may involve use of automated means and prerecorded/artificial voices and applies even if you are registered on a national or state Do Not Call list. You don't need to consent as a condition of buying any property, goods, or services. Message/data rates may apply. You also agree to our Terms of Use.
Learn how to advertise your homesEstimated market value
$379,400
$360,000 - $398,000
$2,497/mo
Price history
| Date | Event | Price |
|---|---|---|
| 1/1/2026 | Price change | $379,990-1.3%$141/sqft |
Source: | ||
| 11/5/2025 | Price change | $384,990-3.8%$143/sqft |
Source: | ||
| 9/24/2025 | Listed for sale | $399,990$148/sqft |
Source: | ||
Public tax history
Monthly payment
Neighborhood: 78653
Nearby schools
GreatSchools rating
- 2/10Presidential Meadows Elementary SchoolGrades: PK-5Distance: 1.9 mi
- 2/10Manor High SchoolGrades: 8-12Distance: 4.1 mi
- 1/10Manor Middle SchoolGrades: 6-8Distance: 4.1 mi
