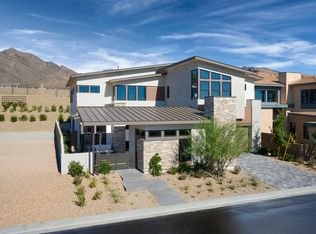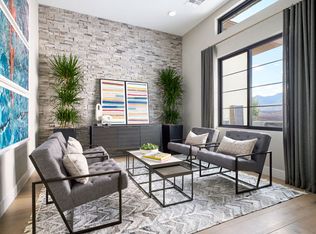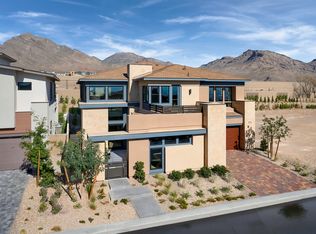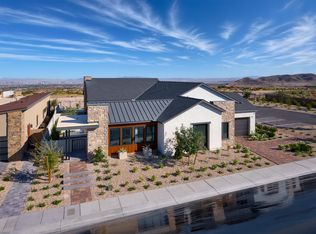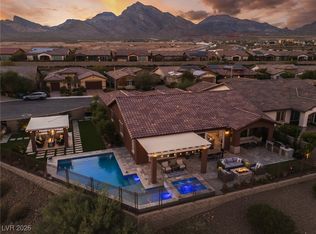Buildable plan: Plan 2, Carlisle Peak, Las Vegas, NV 89138
Buildable plan
This is a floor plan you could choose to build within this community.
View move-in ready homesWhat's special
- 321 |
- 24 |
Travel times
Schedule tour
Select your preferred tour type — either in-person or real-time video tour — then discuss available options with the builder representative you're connected with.
Facts & features
Interior
Bedrooms & bathrooms
- Bedrooms: 4
- Bathrooms: 5
- Full bathrooms: 4
- 1/2 bathrooms: 1
Heating
- Natural Gas, Forced Air
Cooling
- Central Air
Features
- Walk-In Closet(s)
- Windows: Double Pane Windows
- Has fireplace: Yes
Interior area
- Total interior livable area: 3,668 sqft
Video & virtual tour
Property
Parking
- Total spaces: 4
- Parking features: Attached
- Attached garage spaces: 4
Features
- Levels: 2.0
- Stories: 2
- Patio & porch: Patio
Construction
Type & style
- Home type: SingleFamily
- Property subtype: Single Family Residence
Materials
- Stucco
- Roof: Tile
Condition
- New Construction
- New construction: Yes
Details
- Builder name: Tri Pointe Homes
Community & HOA
Community
- Subdivision: Carlisle Peak
Location
- Region: Las Vegas
Financial & listing details
- Price per square foot: $386/sqft
- Date on market: 12/9/2025
About the community
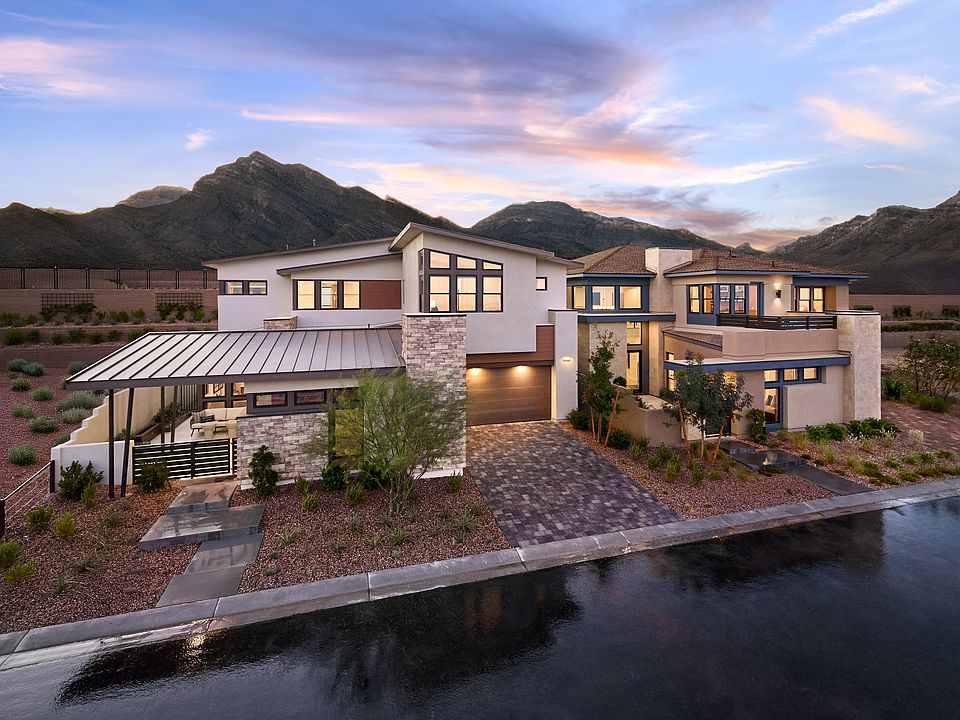
Step Into Your Future
Source: TRI Pointe Homes
4 homes in this community
Available homes
| Listing | Price | Bed / bath | Status |
|---|---|---|---|
| 19 Sumter Ridge St | $1,737,790 | 4 bed / 4 bath | Move-in ready |
| 27 Sumter Ridge St | $1,863,322 | 4 bed / 5 bath | Move-in ready |
| 26 Sumter Ridge St | $2,081,275 | 4 bed / 5 bath | Move-in ready |
| 34 Sumter Ridge St | $2,107,970 | 4 bed / 5 bath | Move-in ready |
Source: TRI Pointe Homes
Contact builder

By pressing Contact builder, you agree that Zillow Group and other real estate professionals may call/text you about your inquiry, which may involve use of automated means and prerecorded/artificial voices and applies even if you are registered on a national or state Do Not Call list. You don't need to consent as a condition of buying any property, goods, or services. Message/data rates may apply. You also agree to our Terms of Use.
Learn how to advertise your homesEstimated market value
$1,379,500
$1.31M - $1.45M
$6,267/mo
Price history
| Date | Event | Price |
|---|---|---|
| 11/17/2025 | Price change | $1,415,000-9.6%$386/sqft |
Source: | ||
| 8/28/2025 | Listed for sale | $1,565,000$427/sqft |
Source: | ||
Public tax history
Step Into Your Future
Source: Tri Pointe HomesMonthly payment
Neighborhood: Summerlin North
Nearby schools
GreatSchools rating
- 8/10Linda Rankin Givens Elementary SchoolGrades: PK-5Distance: 1.8 mi
- 8/10Sig Rogich Middle SchoolGrades: 6-8Distance: 1.9 mi
- 8/10Palo Verde High SchoolGrades: 9-12Distance: 2.3 mi
Schools provided by the builder
- Elementary: Linda Rankin Givens Elementary School
- Middle: Sig Rogich Middle School
- High: Palo Verde High School
- District: Clark County School District
Source: TRI Pointe Homes. This data may not be complete. We recommend contacting the local school district to confirm school assignments for this home.
