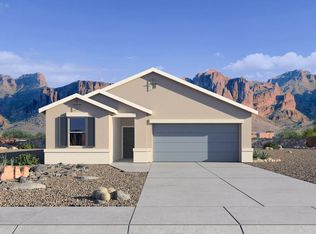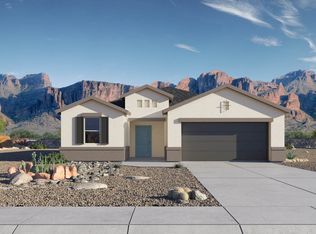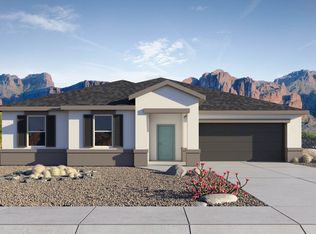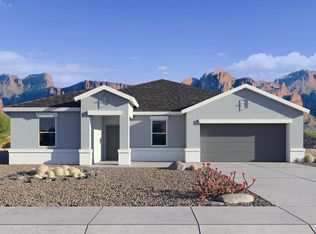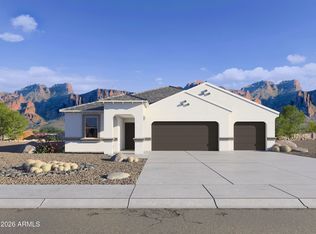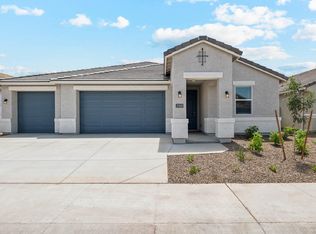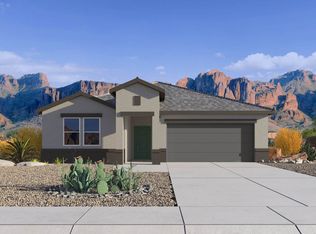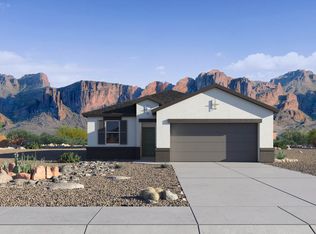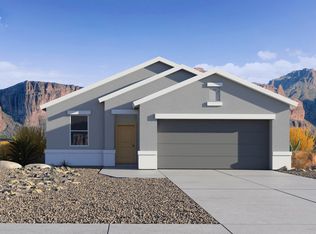Buildable plan: Courtland, Carlton Commons, Casa Grande, AZ 85122
Buildable plan
This is a floor plan you could choose to build within this community.
View move-in ready homesWhat's special
- 145 |
- 8 |
Travel times
Schedule tour
Select your preferred tour type — either in-person or real-time video tour — then discuss available options with the builder representative you're connected with.
Facts & features
Interior
Bedrooms & bathrooms
- Bedrooms: 4
- Bathrooms: 3
- Full bathrooms: 3
Interior area
- Total interior livable area: 2,273 sqft
Property
Parking
- Total spaces: 3
- Parking features: Garage
- Garage spaces: 3
Features
- Levels: 1.0
- Stories: 1
Construction
Type & style
- Home type: SingleFamily
- Property subtype: Single Family Residence
Condition
- New Construction
- New construction: Yes
Details
- Builder name: D.R. Horton
Community & HOA
Community
- Subdivision: Carlton Commons
Location
- Region: Casa Grande
Financial & listing details
- Price per square foot: $182/sqft
- Date on market: 1/27/2026
About the community
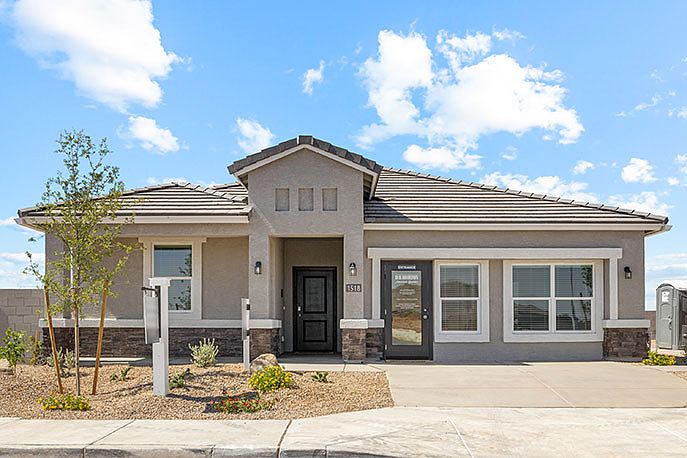
Source: DR Horton
3 homes in this community
Available homes
| Listing | Price | Bed / bath | Status |
|---|---|---|---|
| 1531 E Glazier Dr | $368,990 | 3 bed / 2 bath | Available |
| 1530 E Glazier Dr E | $389,990 | 4 bed / 4 bath | Available |
| 1522 E Glazier Dr E | $389,990 | 4 bed / 2 bath | Pending |
Source: DR Horton
Contact builder

By pressing Contact builder, you agree that Zillow Group and other real estate professionals may call/text you about your inquiry, which may involve use of automated means and prerecorded/artificial voices and applies even if you are registered on a national or state Do Not Call list. You don't need to consent as a condition of buying any property, goods, or services. Message/data rates may apply. You also agree to our Terms of Use.
Learn how to advertise your homesEstimated market value
$413,600
$393,000 - $434,000
$2,443/mo
Price history
| Date | Event | Price |
|---|---|---|
| 2/8/2026 | Price change | $413,990+0.2%$182/sqft |
Source: | ||
| 2/1/2026 | Price change | $412,990+0.2%$182/sqft |
Source: | ||
| 1/20/2026 | Price change | $411,990+0.2%$181/sqft |
Source: | ||
| 12/19/2025 | Price change | $410,990+0.2%$181/sqft |
Source: | ||
| 8/15/2025 | Listed for sale | $409,990$180/sqft |
Source: | ||
Public tax history
Monthly payment
Neighborhood: 85122
Nearby schools
GreatSchools rating
- 2/10Palo Verde SchoolGrades: PK-8Distance: 1.2 mi
- 3/10Casa Grande Middle SchoolGrades: 6-8Distance: 2.3 mi
Schools provided by the builder
- Elementary: Mesquite Elementary School
- Middle: Casa Grande Middle School
- High: Vista Grande High School
- District: Casa Grande Elementary District
Source: DR Horton. This data may not be complete. We recommend contacting the local school district to confirm school assignments for this home.
