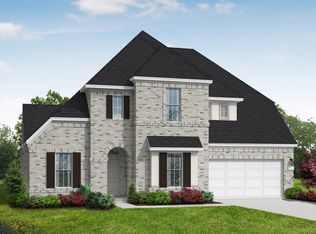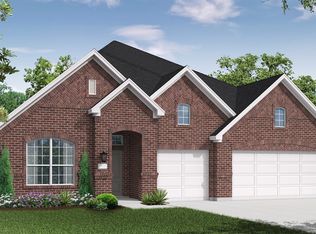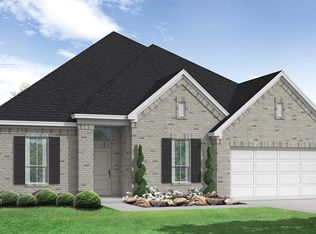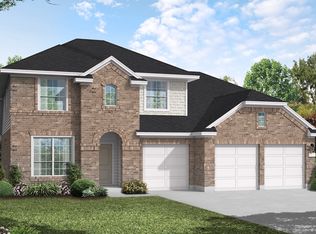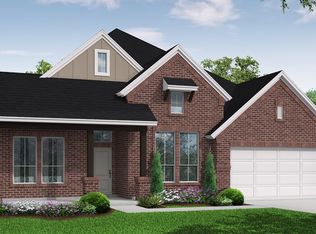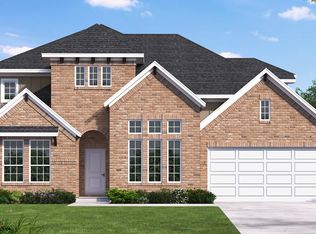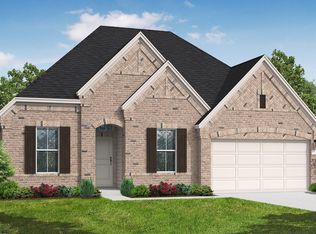Buildable plan: Brookshire, Carneros Ranch, Leander, TX 78641
Buildable plan
This is a floor plan you could choose to build within this community.
View move-in ready homesWhat's special
- 25 |
- 1 |
Travel times
Schedule tour
Select your preferred tour type — either in-person or real-time video tour — then discuss available options with the builder representative you're connected with.
Facts & features
Interior
Bedrooms & bathrooms
- Bedrooms: 4
- Bathrooms: 4
- Full bathrooms: 4
Heating
- Electric, Forced Air
Interior area
- Total interior livable area: 3,096 sqft
Video & virtual tour
Property
Parking
- Total spaces: 2
- Parking features: Garage
- Garage spaces: 2
Features
- Levels: 2.0
- Stories: 2
Construction
Type & style
- Home type: SingleFamily
- Property subtype: Single Family Residence
Condition
- New Construction
- New construction: Yes
Details
- Builder name: Coventry Homes
Community & HOA
Community
- Subdivision: Carneros Ranch
HOA
- Has HOA: Yes
- HOA fee: $58 monthly
Location
- Region: Leander
Financial & listing details
- Price per square foot: $227/sqft
- Date on market: 2/24/2026
About the community
Rates Starting as Low as 1.99% (6.185% APR)*
Your perfect match is waiting - pick the savings that fit your future and find your dream home today!Source: Coventry Homes
11 homes in this community
Available homes
| Listing | Price | Bed / bath | Status |
|---|---|---|---|
| 1828 Camay St | $649,000 | 4 bed / 3 bath | Available |
| 1717 Sauterne Dr | $699,000 | 4 bed / 5 bath | Available |
| 1729 Sauterne Dr | $724,000 | 4 bed / 5 bath | Available |
| 1725 Sauterne Dr | $749,000 | 4 bed / 5 bath | Available |
| 1812 Camay St | $756,616 | 4 bed / 3 bath | Available |
| 209 Camille St | $774,238 | 4 bed / 5 bath | Available |
| 232 Camille St | $849,000 | 4 bed / 5 bath | Available |
| 1805 Sauterne Dr | $695,787 | 4 bed / 4 bath | Available June 2026 |
| 1809 Sauterne Dr | $768,578 | 4 bed / 5 bath | Available June 2026 |
| 1813 Sauterne Dr | $804,007 | 4 bed / 5 bath | Available June 2026 |
| 1733 Sauterne Dr | $674,000 | 4 bed / 4 bath | Pending |
Source: Coventry Homes
Contact builder
By pressing Contact builder, you agree that Zillow Group and other real estate professionals may call/text you about your inquiry, which may involve use of automated means and prerecorded/artificial voices and applies even if you are registered on a national or state Do Not Call list. You don't need to consent as a condition of buying any property, goods, or services. Message/data rates may apply. You also agree to our Terms of Use.
Learn how to advertise your homesEstimated market value
Not available
Estimated sales range
Not available
$2,900/mo
Price history
| Date | Event | Price |
|---|---|---|
| 12/31/2024 | Listed for sale | $701,990$227/sqft |
Source: Coventry Homes Report a problem | ||
Public tax history
Rates Starting as Low as 1.99% (6.185% APR)*
Your perfect match is waiting - pick the savings that fit your future and find your dream home today!Source: Coventry HomesMonthly payment
Neighborhood: 78641
Nearby schools
GreatSchools rating
- 4/10Bagdad Elementary SchoolGrades: PK-5Distance: 0.7 mi
- 7/10Leander Middle SchoolGrades: 6-8Distance: 1.7 mi
- 7/10Leander High SchoolGrades: 9-12Distance: 2.8 mi
Schools provided by the builder
- Elementary: Bagdad Elementary School
- Middle: Leander Middle School
- High: Leander High School
- District: Leander ISD
Source: Coventry Homes. This data may not be complete. We recommend contacting the local school district to confirm school assignments for this home.
