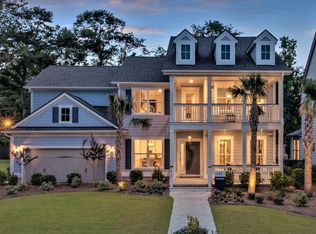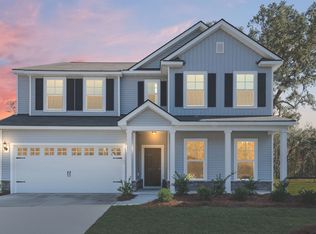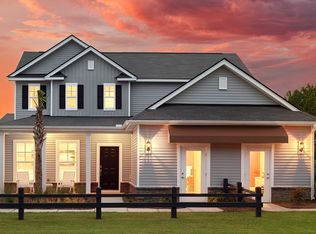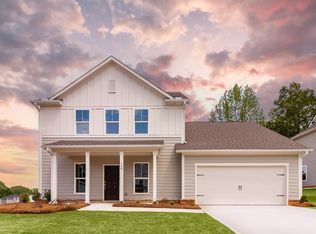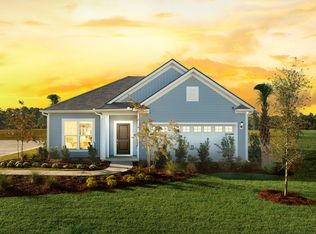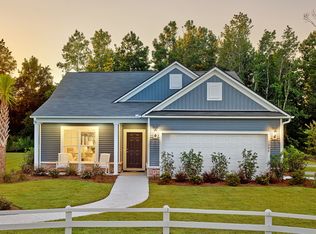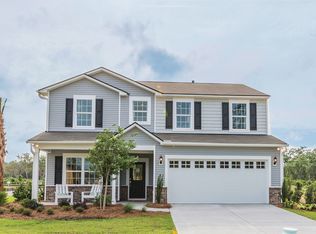Buildable plan: Hampton, Carriage Estates, Lexington, SC 29072
Buildable plan
This is a floor plan you could choose to build within this community.
View move-in ready homesWhat's special
- 65 |
- 2 |
Travel times
Schedule tour
Select your preferred tour type — either in-person or real-time video tour — then discuss available options with the builder representative you're connected with.
Facts & features
Interior
Bedrooms & bathrooms
- Bedrooms: 4
- Bathrooms: 2
- Full bathrooms: 2
Interior area
- Total interior livable area: 2,602 sqft
Video & virtual tour
Property
Parking
- Total spaces: 2
- Parking features: Garage
- Garage spaces: 2
Features
- Levels: 2.0
- Stories: 2
Construction
Type & style
- Home type: SingleFamily
- Property subtype: Single Family Residence
Condition
- New Construction
- New construction: Yes
Details
- Builder name: Pulte Homes
Community & HOA
Community
- Subdivision: Carriage Estates
Location
- Region: Lexington
Financial & listing details
- Price per square foot: $145/sqft
- Date on market: 1/2/2026
About the community
Source: Pulte
23 homes in this community
Available homes
| Listing | Price | Bed / bath | Status |
|---|---|---|---|
| 386 Mont Haven Pl | $379,740 | 3 bed / 2 bath | Available |
| 397 Mont Haven Pl | $413,165 | 4 bed / 3 bath | Available |
| 385 Mont Haven Pl | $424,640 | 4 bed / 3 bath | Available |
| 389 Mont Haven Pl | $424,690 | 3 bed / 3 bath | Available |
| 393 Mont Haven Pl | $436,290 | 4 bed / 3 bath | Available |
| 329 Mont Haven Pl | $436,840 | 4 bed / 3 bath | Available |
| 345 Mont Haven Pl | $492,915 | 4 bed / 3 bath | Available |
| 167 Schneider Ln | $502,265 | 4 bed / 1 bath | Available |
| 325 Mont Haven Pl | $502,465 | 4 bed / 3 bath | Available |
| 168 Schneider Ln | $511,315 | 4 bed / 4 bath | Available |
| 349 Mont Haven Pl | $533,990 | 4 bed / 4 bath | Available |
| 326 Mont Haven Pl | $583,490 | 4 bed / 4 bath | Available |
| 334 Mont Haven Pl | $405,690 | 3 bed / 2 bath | Available March 2026 |
Available lots
| Listing | Price | Bed / bath | Status |
|---|---|---|---|
| 321 Mont Haven Pl | $353,990+ | 3 bed / 2 bath | Customizable |
| 159 Schneider Ln | $401,990+ | 4 bed / 3 bath | Customizable |
| 208 Leitrim Rd | $401,990+ | 4 bed / 3 bath | Customizable |
| 171 Schneider Ln | $412,990+ | 4 bed / 4 bath | Customizable |
| 317 Mont Haven Pl | $416,990+ | 4 bed / 3 bath | Customizable |
| 370 Mont Haven Pl | $416,990+ | 4 bed / 3 bath | Customizable |
| 172 Schneider Ln | $423,990+ | 4 bed / 4 bath | Customizable |
| 176 Schneider Ln | $423,990+ | 4 bed / 4 bath | Customizable |
| 216 Leitrim Rd | $423,990+ | 4 bed / 4 bath | Customizable |
| 164 Schneider Ln | $437,990+ | 4 bed / 4 bath | Customizable |
Source: Pulte
Contact builder

By pressing Contact builder, you agree that Zillow Group and other real estate professionals may call/text you about your inquiry, which may involve use of automated means and prerecorded/artificial voices and applies even if you are registered on a national or state Do Not Call list. You don't need to consent as a condition of buying any property, goods, or services. Message/data rates may apply. You also agree to our Terms of Use.
Learn how to advertise your homesEstimated market value
Not available
Estimated sales range
Not available
$2,674/mo
Price history
| Date | Event | Price |
|---|---|---|
| 10/24/2025 | Price change | $377,990+0.5%$145/sqft |
Source: | ||
| 10/4/2025 | Price change | $375,990+0.5%$145/sqft |
Source: | ||
| 11/21/2024 | Listed for sale | $373,990$144/sqft |
Source: | ||
Public tax history
Monthly payment
Neighborhood: 29072
Nearby schools
GreatSchools rating
- 9/10Lake Murray Elementary SchoolGrades: PK-5Distance: 2.2 mi
- 5/10Beechwood MiddleGrades: 6-8Distance: 2.3 mi
- 9/10Lexington High SchoolGrades: 9-12Distance: 3 mi


