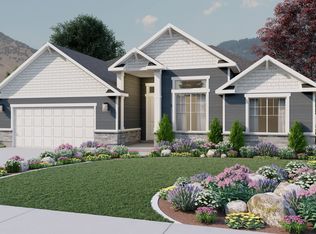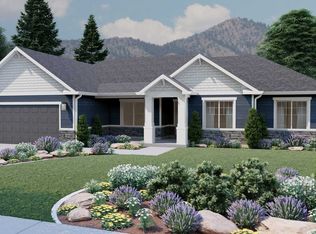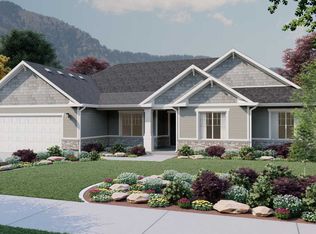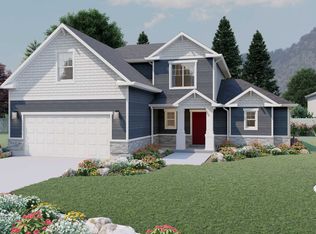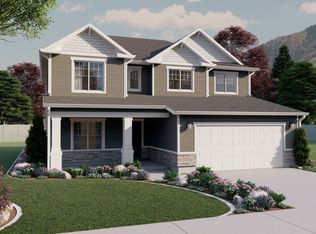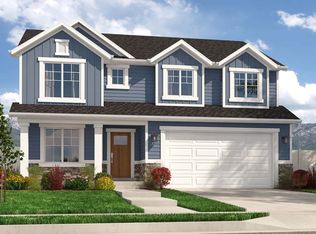Buildable plan: Glendale, Carson Ridge - Salem, Salem, UT 84653
Buildable plan
This is a floor plan you could choose to build within this community.
View move-in ready homesWhat's special
- 17 |
- 3 |
Travel times
Schedule tour
Select your preferred tour type — either in-person or real-time video tour — then discuss available options with the builder representative you're connected with.
Facts & features
Interior
Bedrooms & bathrooms
- Bedrooms: 3
- Bathrooms: 3
- Full bathrooms: 2
- 1/2 bathrooms: 1
Heating
- Electric, Natural Gas, Forced Air
Cooling
- Central Air
Features
- Walk-In Closet(s)
Interior area
- Total interior livable area: 3,275 sqft
Video & virtual tour
Property
Parking
- Total spaces: 2
- Parking features: Garage
- Garage spaces: 2
Features
- Levels: 2.0
- Stories: 2
Construction
Type & style
- Home type: SingleFamily
- Property subtype: Single Family Residence
Condition
- New Construction
- New construction: Yes
Details
- Builder name: Visionary Homes
Community & HOA
Community
- Subdivision: Carson Ridge - Salem
Location
- Region: Salem
Financial & listing details
- Price per square foot: $197/sqft
- Date on market: 1/1/2026
About the community
Make Your Move in '26!
Up to $80K in savings on quality homes ready now, with more choice and less competition.Source: Visionary Homes
9 homes in this community
Available homes
| Listing | Price | Bed / bath | Status |
|---|---|---|---|
| 32 E 1690 S | $684,990 | 4 bed / 3 bath | Available |
Available lots
| Listing | Price | Bed / bath | Status |
|---|---|---|---|
| 33 E 1690 S | $639,990+ | 3 bed / 2 bath | Customizable |
| 44 W 1690 S | $639,990+ | 3 bed / 2 bath | Customizable |
| 111 W 1690 S | $649,990+ | 3 bed / 3 bath | Customizable |
| 166 W Reo Dr | $649,990+ | 3 bed / 3 bath | Customizable |
| 11 E 1690 S | $664,990+ | 3 bed / 3 bath | Customizable |
| 72 W 1690 S | $664,990+ | 3 bed / 3 bath | Customizable |
| 12 E 1690 S | $684,990+ | 4 bed / 3 bath | Customizable |
| 108 W 1690 S | $709,990+ | 4 bed / 3 bath | Customizable |
Source: Visionary Homes
Contact builder

By pressing Contact builder, you agree that Zillow Group and other real estate professionals may call/text you about your inquiry, which may involve use of automated means and prerecorded/artificial voices and applies even if you are registered on a national or state Do Not Call list. You don't need to consent as a condition of buying any property, goods, or services. Message/data rates may apply. You also agree to our Terms of Use.
Learn how to advertise your homesEstimated market value
$660,100
$627,000 - $693,000
$3,314/mo
Price history
| Date | Event | Price |
|---|---|---|
| 1/21/2026 | Price change | $644,990-2.3%$197/sqft |
Source: | ||
| 8/16/2025 | Listed for sale | $659,990$202/sqft |
Source: | ||
Public tax history
Make Your Move in '26!
Up to $80K in savings on quality homes ready now, with more choice and less competition.Source: Visionary HomesMonthly payment
Neighborhood: 84653
Nearby schools
GreatSchools rating
- 5/10Mt Loafer SchoolGrades: PK-6Distance: 0.7 mi
- 6/10Valley View MiddleGrades: 6-7Distance: 1.9 mi
- 8/10Salem Hills High SchoolGrades: 9-12Distance: 2.1 mi
Schools provided by the builder
- Elementary: Mt. Loafer Elementary School
- Middle: Valley View Middle School
- High: Salem Hills High School
- District: Nebo School District
Source: Visionary Homes. This data may not be complete. We recommend contacting the local school district to confirm school assignments for this home.
