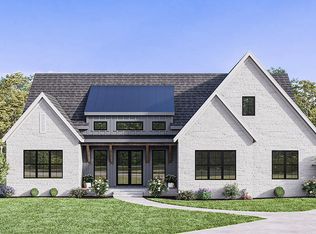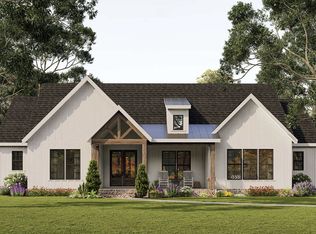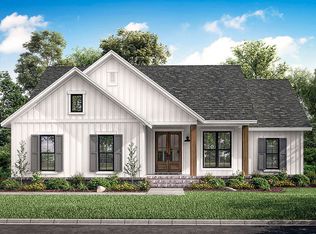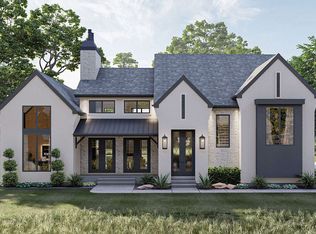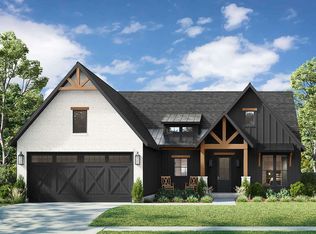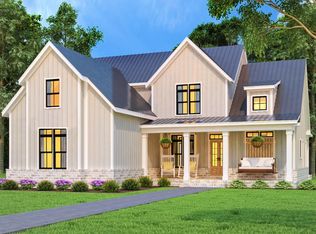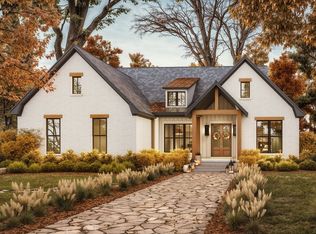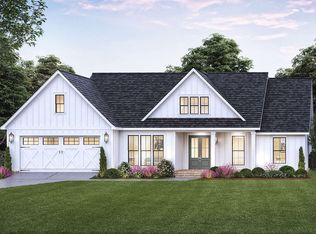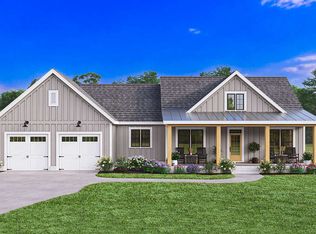Bold modern styling meets everyday comfort in this beautifully designed 2,295 sq. ft. home. The double-door front entrance welcomes you into a dramatic foyer with 11-foot ceilings. The open-concept layout includes a spacious great room and dining area with soaring ceilings, and windows that flood the space with natural light. French doors open onto a covered rear porch-perfect for year-round outdoor living. The kitchen is both stylish and functional, featuring a large island and generous cabinetry. The private primary suite features a spa-like bath with a freestanding tub and a large walk-in closet. On the opposite side of the home, two additional bedrooms share a full bath with a separate toilet/tub area. A central flex space is perfect for a playroom or home office. Practical features include a side-entry two-car garage, mudroom, guest half bath, and a spacious laundry room. For even more flexibility, this plan can also be built with a basement-ideal for storage, recreation, or future expansion. All of our home plans can be built on your lot or ours, and customized to suit your preferences.
(base price excludes lot)
from $539,700
Buildable plan: Cottonwood Cottage, Catawba Pointe, Hickory, NC 28601
3beds
2,295sqft
Est.:
Single Family Residence
Built in 2026
-- sqft lot
$537,800 Zestimate®
$235/sqft
$-- HOA
Buildable plan
This is a floor plan you could choose to build within this community.
View move-in ready homesWhat's special
Soaring ceilingsCentral flex spaceSide-entry two-car garageLarge islandSpacious laundry roomLarge walk-in closetPrivate primary suite
- 267 |
- 19 |
Travel times
Facts & features
Interior
Bedrooms & bathrooms
- Bedrooms: 3
- Bathrooms: 3
- Full bathrooms: 2
- 1/2 bathrooms: 1
Features
- Walk-In Closet(s)
- Has fireplace: Yes
Interior area
- Total interior livable area: 2,295 sqft
Video & virtual tour
Property
Parking
- Total spaces: 2
- Parking features: Attached
- Attached garage spaces: 2
Features
- Levels: 1.0
- Stories: 1
- Patio & porch: Deck, Patio
Construction
Type & style
- Home type: SingleFamily
- Property subtype: Single Family Residence
Materials
- Brick, Concrete, Other, Metal Siding, Shingle Siding, Stone, Stucco, Vinyl Siding, Wood Siding, Other, Other
- Roof: Asphalt,Composition,Metal,Shake,Slate,Tile,Other
Condition
- New Construction
- New construction: Yes
Details
- Builder name: ABH Construction
Community & HOA
Community
- Subdivision: Catawba Pointe
Location
- Region: Hickory
Financial & listing details
- Price per square foot: $235/sqft
- Date on market: 11/16/2025
About the community
LakeViews
The homes at Catawba Pointe are built in the popular Modern Farmhouse style, combining the timeless charm of a classic farmhouse with modern amenities and luxurious finishes. Each home boasts an open and spacious floor plan, featuring high ceilings, large windows, and plenty of natural light to create a welcoming and inviting atmosphere.
Catawba Pointe offers a variety of floor plans and lot sizes to suit a range of lifestyle preferences, with home prices starting at 299K.
Living at Catawba Pointe means having access to a wide range of outdoor activities that take full advantage of the nearby natural resources. The proximity to Lake Hickory is one of the development's most compelling features, offering residents easy access to a variety of recreational opportunities, including boating, fishing, hiking, biking, wildlife and nature. Whether you prefer a leisurely day on the water or a more active adventure, the lake is just moments away from your front door. For outdoor enthusiasts, the surrounding area offers an abundance of hiking and biking trails. Explore the nearby forests and hills, or enjoy a more leisurely stroll through one of the many parks. Additionally, the wooded areas surrounding Catawba Pointe are home to a variety of wildlife, creating an ideal environment for nature lovers.
Whether you're looking for a spacious family home or a beautiful oasis for retirement, Catawba Pointe has something to offer everyone.
All of our home plans can be built on your lot or ours, and customized to suit your preferences.
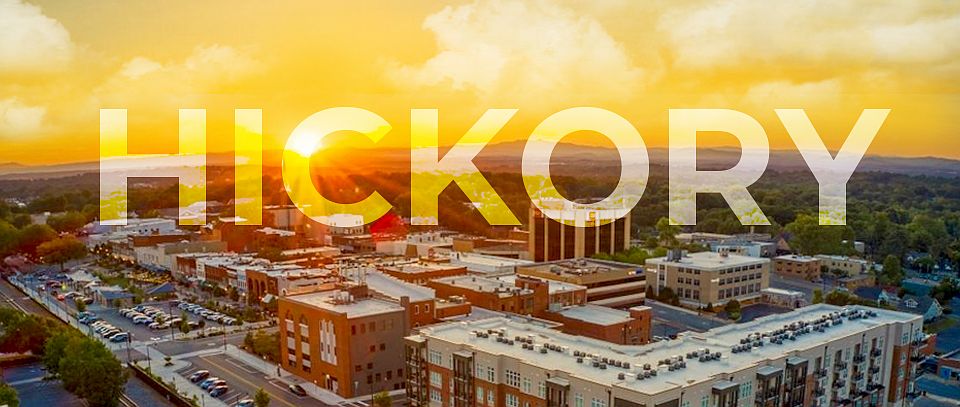
1436 2nd St NE, Hickory, NC 28601
Source: ABH Construction
Contact agent
Connect with a local agent that can help you get answers to your questions.
By pressing Contact agent, you agree that Zillow Group and its affiliates, and may call/text you about your inquiry, which may involve use of automated means and prerecorded/artificial voices. You don't need to consent as a condition of buying any property, goods or services. Message/data rates may apply. You also agree to our Terms of Use. Zillow does not endorse any real estate professionals. We may share information about your recent and future site activity with your agent to help them understand what you're looking for in a home.
Learn how to advertise your homesEstimated market value
$537,800
$511,000 - $565,000
$2,420/mo
Price history
| Date | Event | Price |
|---|---|---|
| 10/17/2025 | Price change | $539,700+8.6%$235/sqft |
Source: | ||
| 9/26/2025 | Listed for sale | $497,000$217/sqft |
Source: | ||
Public tax history
Tax history is unavailable.
Monthly payment
Neighborhood: Northlakes
Nearby schools
GreatSchools rating
- 4/10Granite Falls ElementaryGrades: PK-5Distance: 4.5 mi
- 7/10Granite Falls MiddleGrades: 6-8Distance: 4.5 mi
- 4/10South Caldwell HighGrades: PK,9-12Distance: 5.9 mi

