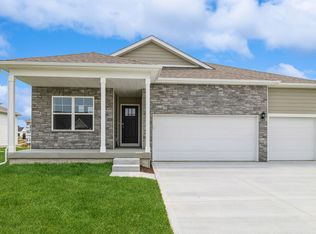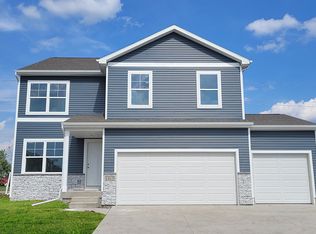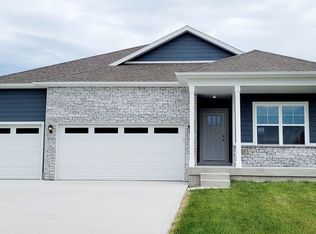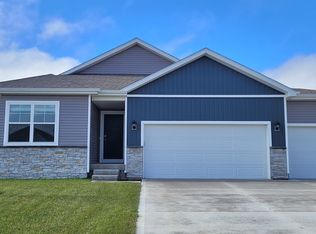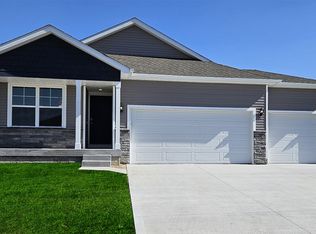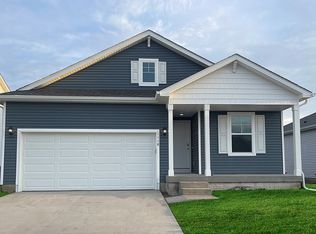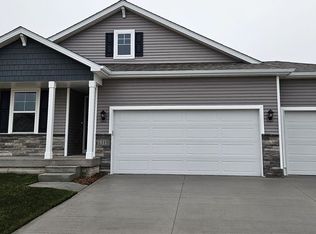Buildable plan: Neuville, Centennial Estates, Ankeny, IA 50023
Buildable plan
This is a floor plan you could choose to build within this community.
View move-in ready homesWhat's special
- 51 |
- 0 |
Travel times
Schedule tour
Select your preferred tour type — either in-person or real-time video tour — then discuss available options with the builder representative you're connected with.
Facts & features
Interior
Bedrooms & bathrooms
- Bedrooms: 3
- Bathrooms: 2
- Full bathrooms: 2
Interior area
- Total interior livable area: 1,635 sqft
Video & virtual tour
Property
Parking
- Total spaces: 3
- Parking features: Garage
- Garage spaces: 3
Features
- Levels: 1.0
- Stories: 1
Construction
Type & style
- Home type: SingleFamily
- Property subtype: Single Family Residence
Condition
- New Construction
- New construction: Yes
Details
- Builder name: D.R. Horton
Community & HOA
Community
- Subdivision: Centennial Estates
Location
- Region: Ankeny
Financial & listing details
- Price per square foot: $245/sqft
- Date on market: 12/7/2025
About the community
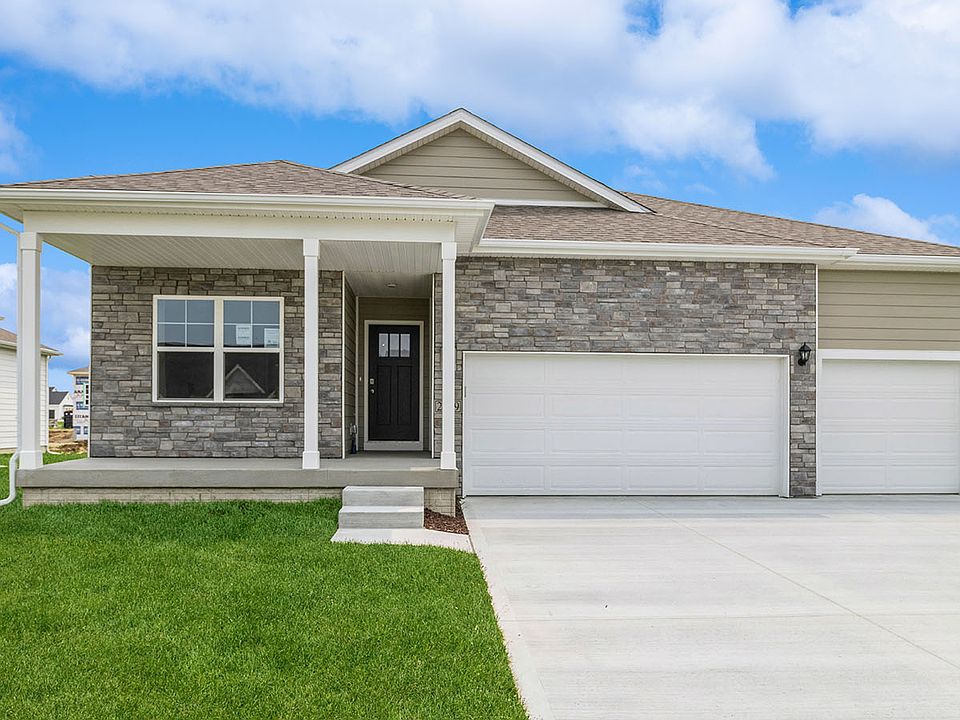
Source: DR Horton
1 home in this community
Available homes
| Listing | Price | Bed / bath | Status |
|---|---|---|---|
| 2834 NW 29th St | $354,990 | 4 bed / 3 bath | Pending |
Source: DR Horton
Contact builder

By pressing Contact builder, you agree that Zillow Group and other real estate professionals may call/text you about your inquiry, which may involve use of automated means and prerecorded/artificial voices and applies even if you are registered on a national or state Do Not Call list. You don't need to consent as a condition of buying any property, goods, or services. Message/data rates may apply. You also agree to our Terms of Use.
Learn how to advertise your homesEstimated market value
Not available
Estimated sales range
Not available
$2,396/mo
Price history
| Date | Event | Price |
|---|---|---|
| 3/29/2025 | Price change | $399,990-1.2%$245/sqft |
Source: | ||
| 1/30/2025 | Price change | $404,990+14.1%$248/sqft |
Source: | ||
| 12/6/2024 | Listed for sale | $354,990$217/sqft |
Source: | ||
Public tax history
Monthly payment
Neighborhood: 50023
Nearby schools
GreatSchools rating
- 7/10Ashland Ridge Elementary SchoolGrades: K-5Distance: 1.3 mi
- 5/10Prairie Ridge Middle SchoolGrades: 6-7Distance: 1.7 mi
- 8/10Ankeny Centennial High SchoolGrades: 10-12Distance: 0.8 mi
Schools provided by the builder
- Elementary: Rock Creek Elementary School
- Middle: Prairie Ridge Middle School
- High: Ankeny Centennial High School
- District: Ankeny Community
Source: DR Horton. This data may not be complete. We recommend contacting the local school district to confirm school assignments for this home.
