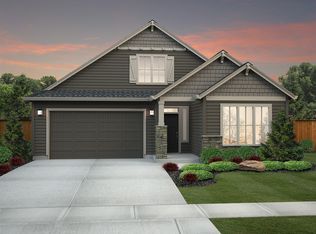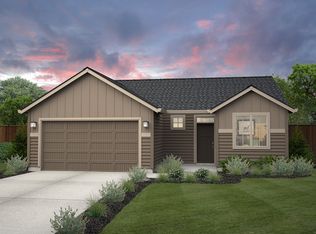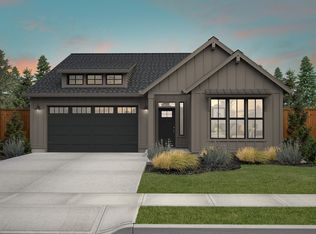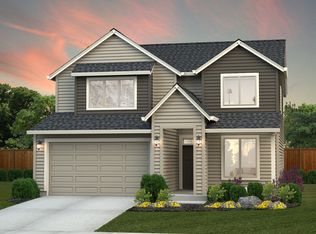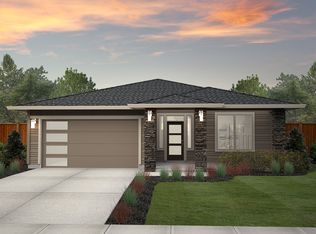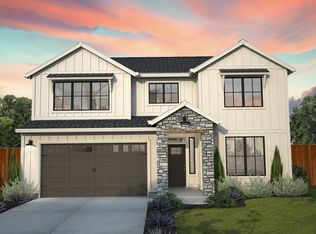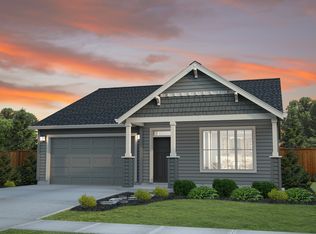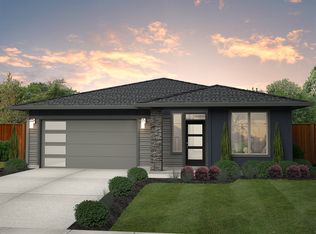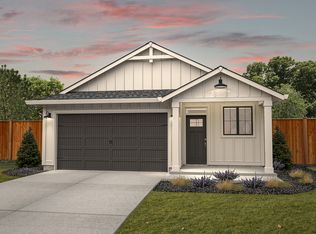Buildable plan: Alderwood, Cherry Grove Lane, Benton City, WA 99320
Buildable plan
This is a floor plan you could choose to build within this community.
View move-in ready homesWhat's special
- 24 |
- 2 |
Travel times
Schedule tour
Select your preferred tour type — either in-person or real-time video tour — then discuss available options with the builder representative you're connected with.
Facts & features
Interior
Bedrooms & bathrooms
- Bedrooms: 4
- Bathrooms: 3
- Full bathrooms: 2
- 1/2 bathrooms: 1
Interior area
- Total interior livable area: 2,109 sqft
Video & virtual tour
Property
Parking
- Total spaces: 2
- Parking features: Garage
- Garage spaces: 2
Features
- Levels: 2.0
- Stories: 2
Construction
Type & style
- Home type: SingleFamily
- Property subtype: Single Family Residence
Condition
- New Construction
- New construction: Yes
Details
- Builder name: New Tradition Homes
Community & HOA
Community
- Subdivision: Cherry Grove Lane
Location
- Region: Benton City
Financial & listing details
- Price per square foot: $216/sqft
- Date on market: 2/23/2026
About the community
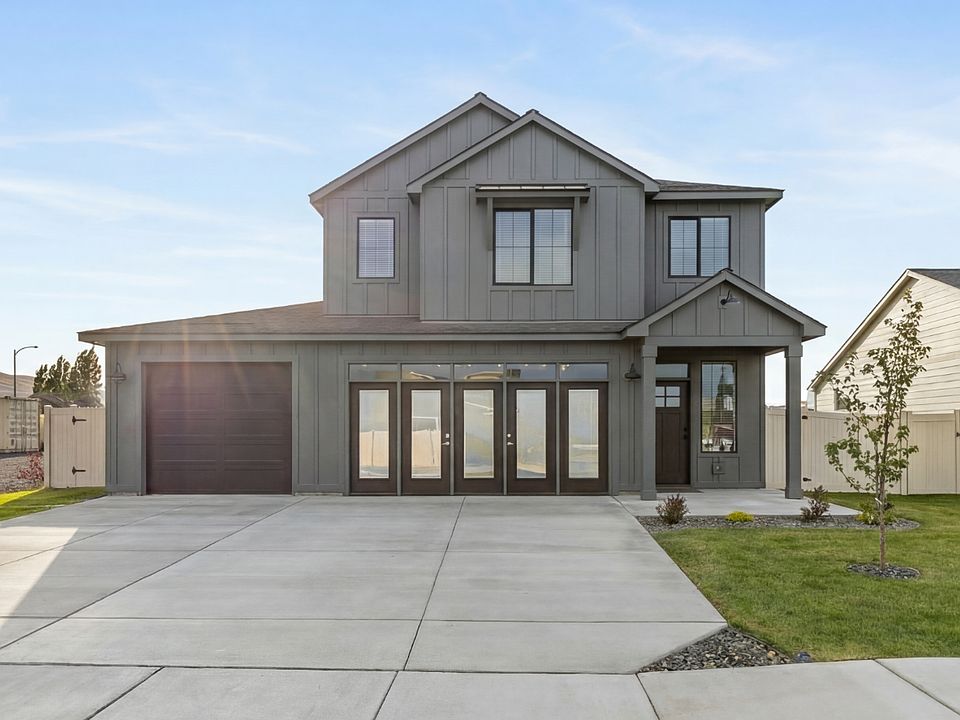
Source: New Tradition Homes
3 homes in this community
Available homes
| Listing | Price | Bed / bath | Status |
|---|---|---|---|
| 1417 Jenna Ave | $379,900 | 3 bed / 2 bath | Available |
| 1415 Jenna Ave | $399,900 | 3 bed / 2 bath | Available |
| 1201 17th St | $399,900 | 3 bed / 2 bath | Pending |
Source: New Tradition Homes
Contact builder
By pressing Contact builder, you agree that Zillow Group and other real estate professionals may call/text you about your inquiry, which may involve use of automated means and prerecorded/artificial voices and applies even if you are registered on a national or state Do Not Call list. You don't need to consent as a condition of buying any property, goods, or services. Message/data rates may apply. You also agree to our Terms of Use.
Learn how to advertise your homesEstimated market value
Not available
Estimated sales range
Not available
$3,095/mo
Price history
| Date | Event | Price |
|---|---|---|
| 12/12/2025 | Price change | $454,900+0.9%$216/sqft |
Source: New Tradition Homes Report a problem | ||
| 4/9/2025 | Price change | $450,900+1.1%$214/sqft |
Source: New Tradition Homes Report a problem | ||
| 12/23/2024 | Listed for sale | $445,900$211/sqft |
Source: New Tradition Homes Report a problem | ||
Public tax history
Monthly payment
Neighborhood: 99320
Nearby schools
GreatSchools rating
- 3/10Kiona-Benton City ElementaryGrades: PK-5Distance: 0.7 mi
- 3/10Kiona-Benton City Middle SchoolGrades: 6-8Distance: 0.7 mi
- 3/10Kiona-Benton City High SchoolGrades: 9-12Distance: 0.1 mi
