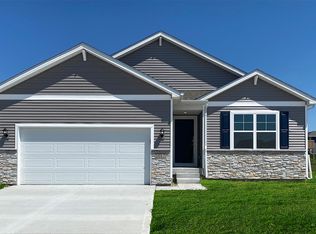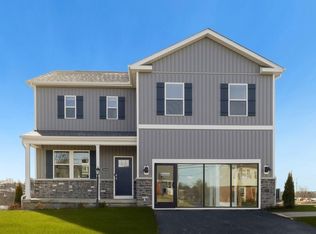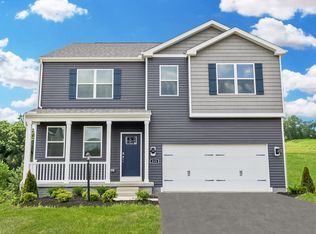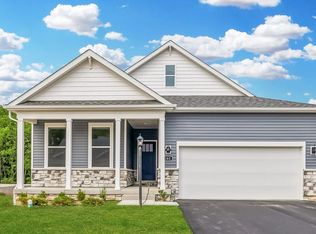Buildable plan: Penwell, Cherry Meadows, Carnegie, PA 15106
Buildable plan
This is a floor plan you could choose to build within this community.
View move-in ready homesWhat's special
- 379 |
- 29 |
Travel times
Schedule tour
Select your preferred tour type — either in-person or real-time video tour — then discuss available options with the builder representative you're connected with.
Facts & features
Interior
Bedrooms & bathrooms
- Bedrooms: 4
- Bathrooms: 3
- Full bathrooms: 2
- 1/2 bathrooms: 1
Interior area
- Total interior livable area: 2,159 sqft
Property
Parking
- Total spaces: 2
- Parking features: Garage
- Garage spaces: 2
Features
- Levels: 2.0
- Stories: 2
Construction
Type & style
- Home type: SingleFamily
- Property subtype: Single Family Residence
Condition
- New Construction
- New construction: Yes
Details
- Builder name: D.R. Horton
Community & HOA
Community
- Subdivision: Cherry Meadows
Location
- Region: Carnegie
Financial & listing details
- Price per square foot: $229/sqft
- Date on market: 12/25/2025
About the community
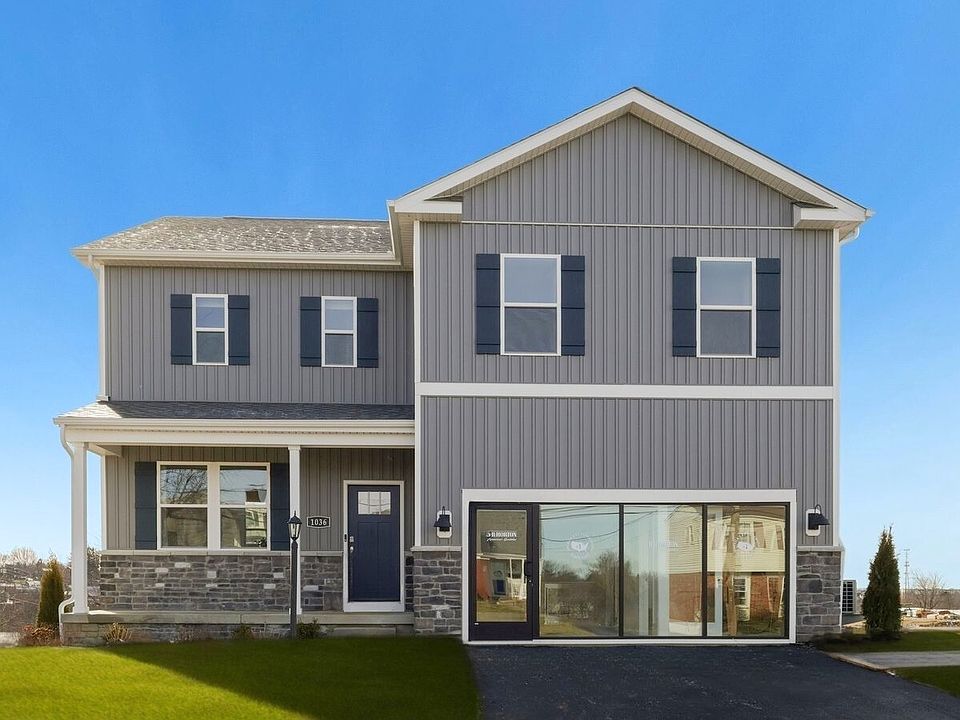
Source: DR Horton
1 home in this community
Available homes
| Listing | Price | Bed / bath | Status |
|---|---|---|---|
| 1020 Lindsay Rd | $524,990 | 4 bed / 3 bath | Available |
Source: DR Horton
Contact builder

By pressing Contact builder, you agree that Zillow Group and other real estate professionals may call/text you about your inquiry, which may involve use of automated means and prerecorded/artificial voices and applies even if you are registered on a national or state Do Not Call list. You don't need to consent as a condition of buying any property, goods, or services. Message/data rates may apply. You also agree to our Terms of Use.
Learn how to advertise your homesEstimated market value
$494,300
$470,000 - $519,000
$3,030/mo
Price history
| Date | Event | Price |
|---|---|---|
| 2/13/2026 | Price change | $494,990+2.1%$229/sqft |
Source: | ||
| 2/3/2026 | Price change | $484,990+1%$225/sqft |
Source: | ||
| 1/13/2026 | Price change | $479,990+1.1%$222/sqft |
Source: | ||
| 11/25/2025 | Price change | $474,990+2.2%$220/sqft |
Source: | ||
| 8/29/2025 | Listed for sale | $464,990$215/sqft |
Source: | ||
Public tax history
Monthly payment
Neighborhood: 15106
Nearby schools
GreatSchools rating
- 5/10Chartiers Valley Intrmd SchoolGrades: 3-5Distance: 0.9 mi
- 5/10Chartiers Valley Middle SchoolGrades: 6-8Distance: 1.5 mi
- 6/10Chartiers Valley High SchoolGrades: 9-12Distance: 1.5 mi
Schools provided by the builder
- Elementary: Chartiers Valley Intermediate School
- Middle: Chartiers Valley Middle School
- High: Chartiers Valley High School
- District: Chartiers Valley School District
Source: DR Horton. This data may not be complete. We recommend contacting the local school district to confirm school assignments for this home.
