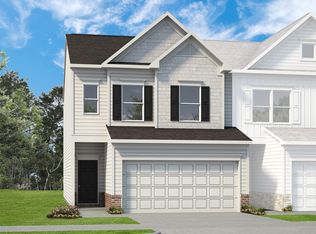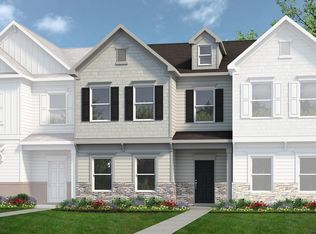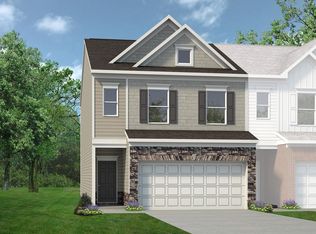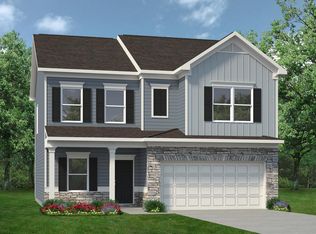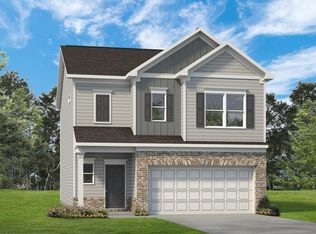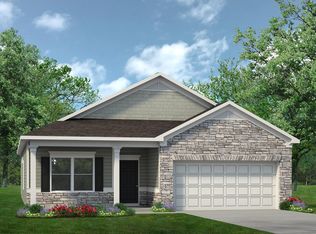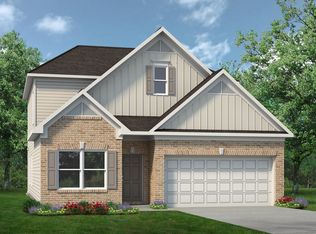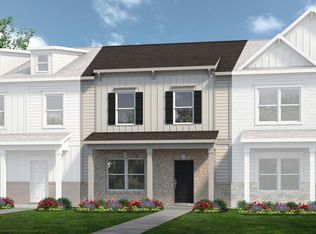Buildable plan: The Bradley, Chestnut Creek Crossing, Apison, TN 37302
Buildable plan
This is a floor plan you could choose to build within this community.
View move-in ready homesWhat's special
- 21 |
- 1 |
Travel times
Schedule tour
Select your preferred tour type — either in-person or real-time video tour — then discuss available options with the builder representative you're connected with.
Facts & features
Interior
Bedrooms & bathrooms
- Bedrooms: 3
- Bathrooms: 2
- Full bathrooms: 2
Heating
- Natural Gas, Electric, Heat Pump
Cooling
- Central Air
Features
- Walk-In Closet(s)
Interior area
- Total interior livable area: 1,679 sqft
Video & virtual tour
Property
Parking
- Total spaces: 2
- Parking features: Attached
- Attached garage spaces: 2
Features
- Levels: 1.0
- Stories: 1
Construction
Type & style
- Home type: SingleFamily
- Property subtype: Single Family Residence
Condition
- New Construction
- New construction: Yes
Details
- Builder name: Smith Douglas Homes
Community & HOA
Community
- Subdivision: Chestnut Creek Crossing
Location
- Region: Apison
Financial & listing details
- Price per square foot: $212/sqft
- Date on market: 1/3/2026
About the community
Source: Smith Douglas Homes
5 homes in this community
Homes based on this plan
| Listing | Price | Bed / bath | Status |
|---|---|---|---|
| 11049 Valmont Ln | $399,970 | 3 bed / 2 bath | Available March 2026 |
Other available homes
| Listing | Price | Bed / bath | Status |
|---|---|---|---|
| 4917 Dresden Loop | $352,900 | 3 bed / 3 bath | Available |
| 11052 Valmont Ln | $409,900 | 3 bed / 3 bath | Available |
| 11053 Valmont Ln | $424,900 | 4 bed / 3 bath | Available |
| 11056 Valmont Ln | $404,900 | 4 bed / 3 bath | Available April 2026 |
Source: Smith Douglas Homes
Contact builder

By pressing Contact builder, you agree that Zillow Group and other real estate professionals may call/text you about your inquiry, which may involve use of automated means and prerecorded/artificial voices and applies even if you are registered on a national or state Do Not Call list. You don't need to consent as a condition of buying any property, goods, or services. Message/data rates may apply. You also agree to our Terms of Use.
Learn how to advertise your homesEstimated market value
$355,300
$338,000 - $373,000
$2,118/mo
Price history
| Date | Event | Price |
|---|---|---|
| 11/12/2025 | Listed for sale | $355,900$212/sqft |
Source: | ||
Public tax history
Monthly payment
Neighborhood: 37302
Nearby schools
GreatSchools rating
- 8/10Apison Elementary SchoolGrades: PK-5Distance: 2.6 mi
- 7/10East Hamilton Middle SchoolGrades: 6-8Distance: 2.7 mi
- 9/10East Hamilton SchoolGrades: 9-12Distance: 4.3 mi
