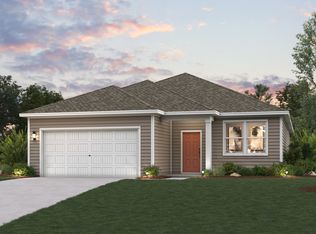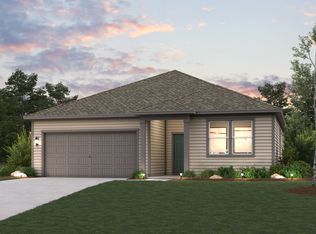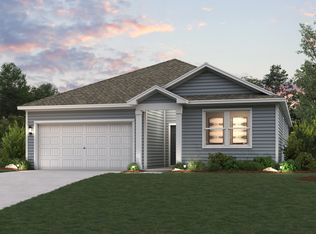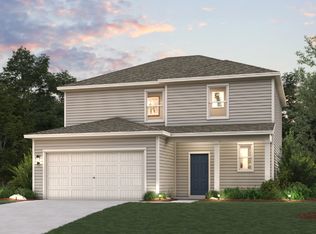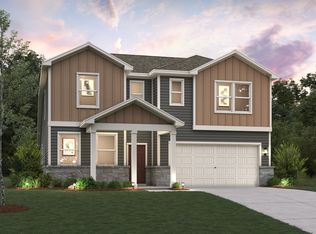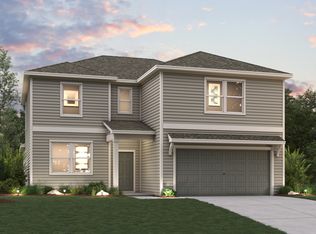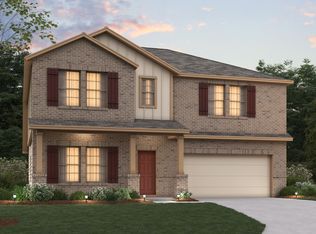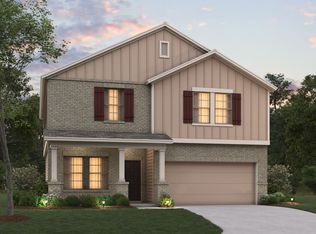Buildable plan: Savannah - 2656, Cinco Lakes, San Antonio, TX 78252
Buildable plan
This is a floor plan you could choose to build within this community.
View move-in ready homesWhat's special
- 13 |
- 0 |
Travel times
Schedule tour
Select your preferred tour type — either in-person or real-time video tour — then discuss available options with the builder representative you're connected with.
Facts & features
Interior
Bedrooms & bathrooms
- Bedrooms: 4
- Bathrooms: 3
- Full bathrooms: 2
- 1/2 bathrooms: 1
Interior area
- Total interior livable area: 2,656 sqft
Video & virtual tour
Property
Parking
- Total spaces: 2
- Parking features: Garage
- Garage spaces: 2
Construction
Type & style
- Home type: SingleFamily
- Property subtype: Single Family Residence
Condition
- New Construction
- New construction: Yes
Details
- Builder name: Century Communities
Community & HOA
Community
- Subdivision: Cinco Lakes
Location
- Region: San Antonio
Financial & listing details
- Price per square foot: $135/sqft
- Date on market: 2/5/2026
About the community
Hometown Heroes 2025
Hometown Heroes 2025Source: Century Communities
11 homes in this community
Homes based on this plan
| Listing | Price | Bed / bath | Status |
|---|---|---|---|
| 7929 Coffee Ml | $388,550 | 4 bed / 3 bath | Available May 2026 |
Other available homes
| Listing | Price | Bed / bath | Status |
|---|---|---|---|
| 7823 COFFEE MILL | $299,990 | 3 bed / 2 bath | Available |
| 8103 CHAMPION CREEK | $309,990 | 3 bed / 2 bath | Available |
| 7843 Coffee Mill | $319,990 | 3 bed / 2 bath | Available |
| 8114 CHAMPION CREEK | $324,470 | 3 bed / 2 bath | Available |
| 8107 CHAMPION CREEK | $329,990 | 3 bed / 2 bath | Available |
| 7925 COFFEE MILL | $349,990 | 4 bed / 3 bath | Available |
| 7839 COFFEE MILL | $369,990 | 4 bed / 3 bath | Available |
| 8123 Champion Creek | $369,990 | 3 bed / 3 bath | Available |
| 7949 COFFEE MILL | $396,980 | 4 bed / 3 bath | Available |
| 7953 Coffee Ml | $338,335 | 3 bed / 2 bath | Available April 2026 |
Source: Century Communities
Contact builder

By pressing Contact builder, you agree that Zillow Group and other real estate professionals may call/text you about your inquiry, which may involve use of automated means and prerecorded/artificial voices and applies even if you are registered on a national or state Do Not Call list. You don't need to consent as a condition of buying any property, goods, or services. Message/data rates may apply. You also agree to our Terms of Use.
Learn how to advertise your homesEstimated market value
Not available
Estimated sales range
Not available
$2,208/mo
Price history
| Date | Event | Price |
|---|---|---|
| 2/4/2026 | Price change | $357,990-3.2%$135/sqft |
Source: | ||
| 3/14/2025 | Listed for sale | $369,990$139/sqft |
Source: | ||
Public tax history
Hometown Heroes 2025
Hometown Heroes 2025Source: Century CommunitiesMonthly payment
Neighborhood: 78252
Nearby schools
GreatSchools rating
- 5/10Southwest Elementary SchoolGrades: PK-5Distance: 3.2 mi
- 5/10Ronald E Mcnair Middle SchoolGrades: 6-8Distance: 5.3 mi
- 4/10Southwest High SchoolGrades: 9-12Distance: 3 mi
