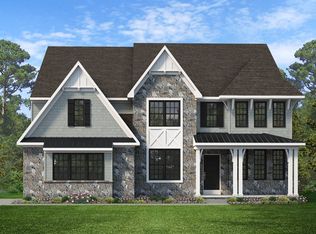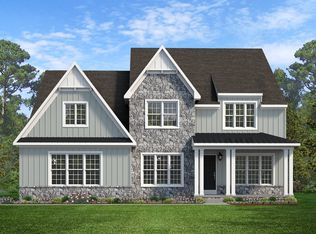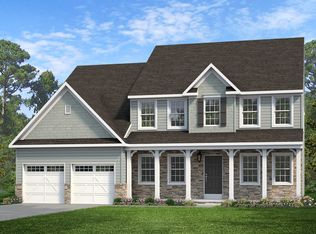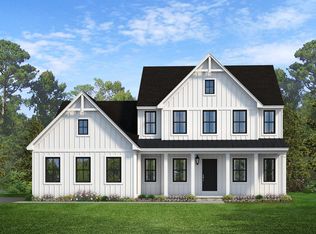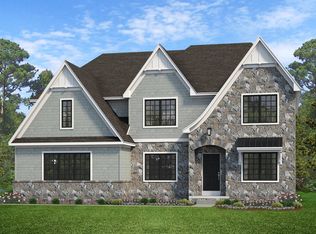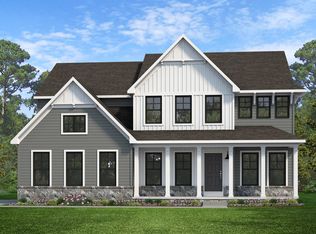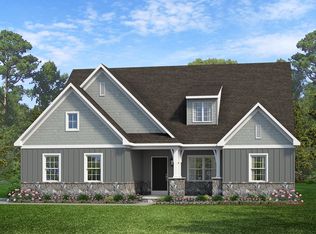Buildable plan: Covington, Clarksville Crossing, Highland, MD 20777
Buildable plan
This is a floor plan you could choose to build within this community.
View move-in ready homesWhat's special
- 76 |
- 2 |
Travel times
Schedule tour
Select your preferred tour type — either in-person or real-time video tour — then discuss available options with the builder representative you're connected with.
Facts & features
Interior
Bedrooms & bathrooms
- Bedrooms: 4
- Bathrooms: 3
- Full bathrooms: 2
- 1/2 bathrooms: 1
Heating
- Propane, Forced Air
Cooling
- Central Air
Interior area
- Total interior livable area: 3,405 sqft
Video & virtual tour
Property
Parking
- Total spaces: 2
- Parking features: Garage
- Garage spaces: 2
Features
- Levels: 2.0
- Stories: 2
Construction
Type & style
- Home type: SingleFamily
- Property subtype: Single Family Residence
Condition
- New Construction
- New construction: Yes
Details
- Builder name: Keystone Custom Homes
Community & HOA
Community
- Subdivision: Clarksville Crossing
Location
- Region: Highland
Financial & listing details
- Price per square foot: $488/sqft
- Date on market: 1/13/2026
About the community
Source: Keystone Custom Homes
1 home in this community
Available homes
| Listing | Price | Bed / bath | Status |
|---|---|---|---|
| 6611 Brown Oak Ln | $2,319,900 | 6 bed / 7 bath | Available |
Source: Keystone Custom Homes
Contact builder

By pressing Contact builder, you agree that Zillow Group and other real estate professionals may call/text you about your inquiry, which may involve use of automated means and prerecorded/artificial voices and applies even if you are registered on a national or state Do Not Call list. You don't need to consent as a condition of buying any property, goods, or services. Message/data rates may apply. You also agree to our Terms of Use.
Learn how to advertise your homesEstimated market value
Not available
Estimated sales range
Not available
$4,375/mo
Price history
| Date | Event | Price |
|---|---|---|
| 2/18/2026 | Price change | $1,661,443+0%$488/sqft |
Source: | ||
| 2/3/2026 | Price change | $1,660,928+0%$488/sqft |
Source: | ||
| 1/20/2026 | Price change | $1,660,413+0%$488/sqft |
Source: | ||
| 1/6/2026 | Price change | $1,659,898+0.6%$487/sqft |
Source: | ||
| 12/17/2025 | Price change | $1,649,589+0%$484/sqft |
Source: | ||
Public tax history
Monthly payment
Neighborhood: 20777
Nearby schools
GreatSchools rating
- 8/10Dayton Oaks Elementary SchoolGrades: PK-5Distance: 3.8 mi
- 9/10Lime Kiln Middle SchoolGrades: 6-8Distance: 3.2 mi
- 10/10River Hill High SchoolGrades: 9-12Distance: 2.4 mi
Schools provided by the builder
- Elementary: Pointers Run
- Middle: Lime Kiln
- High: Dayton Oaks
- District: Howard County Public Schools
Source: Keystone Custom Homes. This data may not be complete. We recommend contacting the local school district to confirm school assignments for this home.
