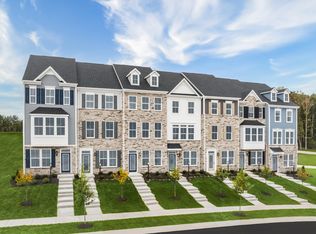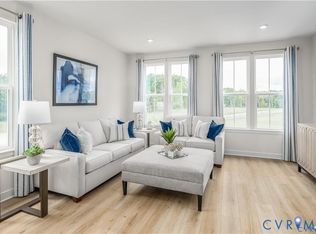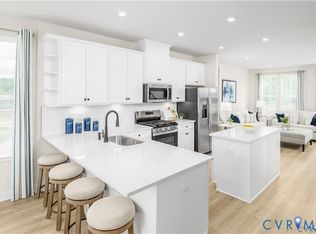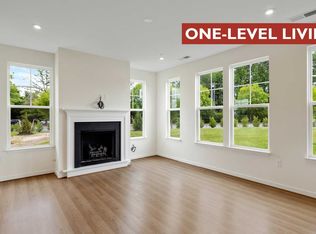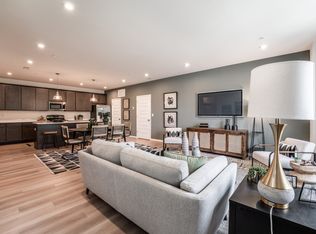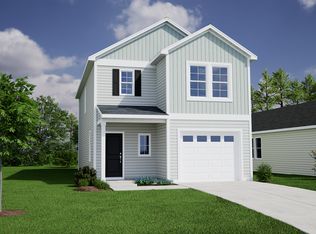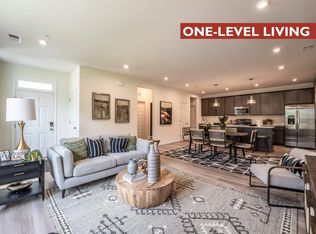Buildable plan: Clarendon, Cloverleigh Towns, Midlothian, VA 23112
Buildable plan
This is a floor plan you could choose to build within this community.
View move-in ready homesWhat's special
- 500 |
- 29 |
Travel times
Schedule tour
Select your preferred tour type — either in-person or real-time video tour — then discuss available options with the builder representative you're connected with.
Facts & features
Interior
Bedrooms & bathrooms
- Bedrooms: 3
- Bathrooms: 4
- Full bathrooms: 3
- 1/2 bathrooms: 1
Interior area
- Total interior livable area: 1,600 sqft
Video & virtual tour
Property
Parking
- Total spaces: 1
- Parking features: Attached
- Attached garage spaces: 1
Features
- Levels: 3.0
- Stories: 3
Construction
Type & style
- Home type: Townhouse
- Property subtype: Townhouse
Condition
- New Construction
- New construction: Yes
Details
- Builder name: Ryan Homes
Community & HOA
Community
- Subdivision: Cloverleigh Towns
Location
- Region: Midlothian
Financial & listing details
- Price per square foot: $236/sqft
- Date on market: 12/11/2025
About the community
Source: Ryan Homes
2 homes in this community
Available homes
| Listing | Price | Bed / bath | Status |
|---|---|---|---|
| 4821 Cloverleigh Dr | $354,990 | 2 bed / 3 bath | Pending |
| 4825 Cloverleigh Dr | $359,740 | 3 bed / 3 bath | Pending |
Source: Ryan Homes
Contact builder

By pressing Contact builder, you agree that Zillow Group and other real estate professionals may call/text you about your inquiry, which may involve use of automated means and prerecorded/artificial voices and applies even if you are registered on a national or state Do Not Call list. You don't need to consent as a condition of buying any property, goods, or services. Message/data rates may apply. You also agree to our Terms of Use.
Learn how to advertise your homesEstimated market value
$377,000
$358,000 - $396,000
$2,591/mo
Price history
| Date | Event | Price |
|---|---|---|
| 1/19/2026 | Price change | $376,990+0.5%$236/sqft |
Source: | ||
| 1/14/2026 | Price change | $374,990+0.3%$234/sqft |
Source: | ||
| 1/11/2026 | Price change | $373,990+4%$234/sqft |
Source: | ||
| 11/26/2025 | Price change | $359,740-2%$225/sqft |
Source: | ||
| 10/24/2025 | Price change | $366,990-1.6%$229/sqft |
Source: | ||
Public tax history
Monthly payment
Neighborhood: 23112
Nearby schools
GreatSchools rating
- 5/10Clover Hill Elementary SchoolGrades: PK-5Distance: 2.1 mi
- 5/10Swift Creek Middle SchoolGrades: 6-8Distance: 1.1 mi
- 6/10Clover Hill High SchoolGrades: 9-12Distance: 1.6 mi
Schools provided by the builder
- District: Clover Hill ES, Swift Creek MS, Clover
Source: Ryan Homes. This data may not be complete. We recommend contacting the local school district to confirm school assignments for this home.
