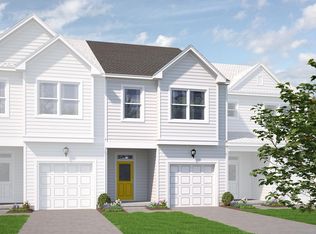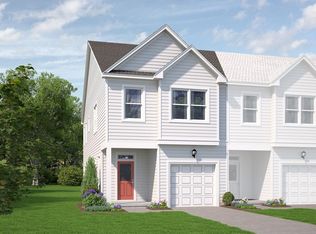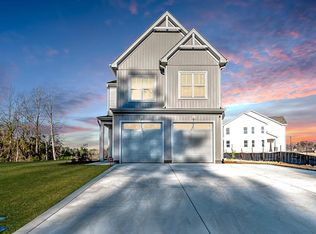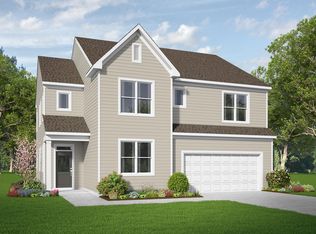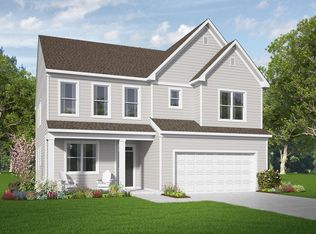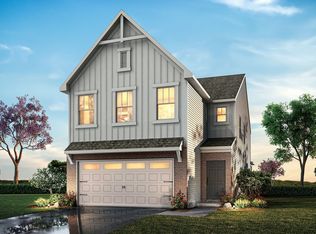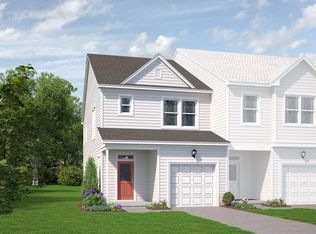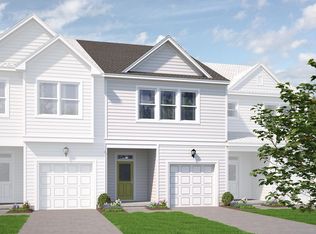Buildable plan: Turlington, Coastal Haven, Leland, NC 28451
Buildable plan
This is a floor plan you could choose to build within this community.
View move-in ready homesWhat's special
- 61 |
- 5 |
Travel times
Schedule tour
Select your preferred tour type — either in-person or real-time video tour — then discuss available options with the builder representative you're connected with.
Facts & features
Interior
Bedrooms & bathrooms
- Bedrooms: 3
- Bathrooms: 3
- Full bathrooms: 2
- 1/2 bathrooms: 1
Interior area
- Total interior livable area: 2,029 sqft
Property
Parking
- Total spaces: 1
- Parking features: Garage
- Garage spaces: 1
Features
- Levels: 2.0
- Stories: 2
Construction
Type & style
- Home type: SingleFamily
- Property subtype: Single Family Residence
Condition
- New Construction
- New construction: Yes
Details
- Builder name: McKee Homes
Community & HOA
Community
- Subdivision: Coastal Haven
HOA
- Has HOA: Yes
Location
- Region: Leland
Financial & listing details
- Price per square foot: $165/sqft
- Date on market: 1/3/2026
About the community
Source: McKee Homes
7 homes in this community
Available homes
| Listing | Price | Bed / bath | Status |
|---|---|---|---|
| 1264 Newbold Dr #81 | $331,790 | 3 bed / 2 bath | Available |
| 1260 Newbold Dr, #115 | $349,000 | 4 bed / 3 bath | Available |
| 1268 Newbold Dr #82 | $378,127 | 3 bed / 3 bath | Available |
| 1269 Newbold Dr, #78 | $408,400 | 4 bed / 3 bath | Available |
| 1277 Newbold Dr # 76 | $418,176 | 4 bed / 3 bath | Available |
| 1276 Newbold Dr, #84 | $429,010 | 3 bed / 3 bath | Available |
| 1257 Newbold Dr #117 | $383,996 | 3 bed / 3 bath | Pending |
Source: McKee Homes
Contact builder

By pressing Contact builder, you agree that Zillow Group and other real estate professionals may call/text you about your inquiry, which may involve use of automated means and prerecorded/artificial voices and applies even if you are registered on a national or state Do Not Call list. You don't need to consent as a condition of buying any property, goods, or services. Message/data rates may apply. You also agree to our Terms of Use.
Learn how to advertise your homesEstimated market value
$334,900
$318,000 - $352,000
$2,232/mo
Price history
| Date | Event | Price |
|---|---|---|
| 11/22/2025 | Listed for sale | $335,000$165/sqft |
Source: | ||
Public tax history
Monthly payment
Neighborhood: 28451
Nearby schools
GreatSchools rating
- 6/10Lincoln ElementaryGrades: K-5Distance: 2.7 mi
- 2/10Leland MiddleGrades: 6-8Distance: 4.6 mi
- 3/10North Brunswick HighGrades: 9-12Distance: 4.6 mi
Schools provided by the builder
- Elementary: Lincoln Elementary School
- Middle: Town Creek Middle School
- High: North Brunswick High School
- District: Brunswick County Schools
Source: McKee Homes. This data may not be complete. We recommend contacting the local school district to confirm school assignments for this home.

