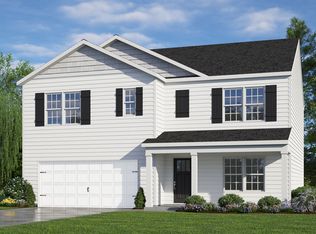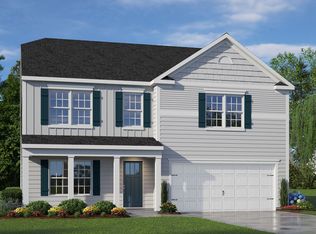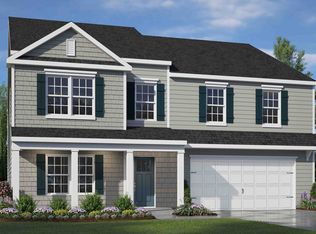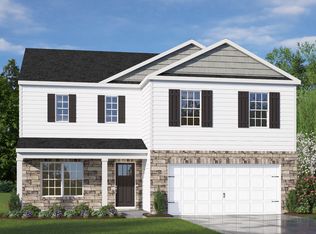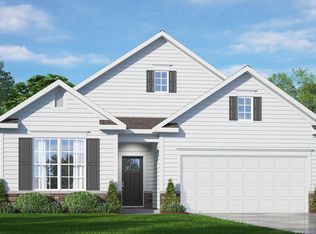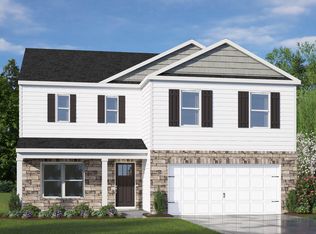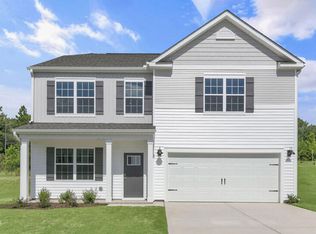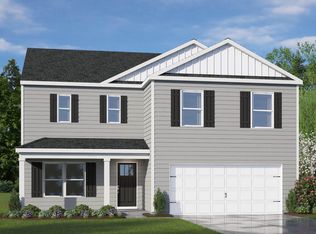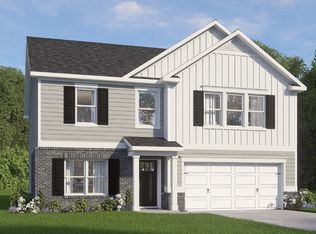Buildable plan: BELHAVEN, Collinswood, Aberdeen, NC 28315
Buildable plan
This is a floor plan you could choose to build within this community.
View move-in ready homesWhat's special
- 72 |
- 7 |
Travel times
Schedule tour
Select your preferred tour type — either in-person or real-time video tour — then discuss available options with the builder representative you're connected with.
Facts & features
Interior
Bedrooms & bathrooms
- Bedrooms: 4
- Bathrooms: 3
- Full bathrooms: 2
- 1/2 bathrooms: 1
Interior area
- Total interior livable area: 1,991 sqft
Property
Parking
- Total spaces: 2
- Parking features: Garage
- Garage spaces: 2
Features
- Levels: 2.0
- Stories: 2
Construction
Type & style
- Home type: SingleFamily
- Property subtype: Single Family Residence
Condition
- New Construction
- New construction: Yes
Details
- Builder name: D.R. Horton
Community & HOA
Community
- Subdivision: Collinswood
Location
- Region: Aberdeen
Financial & listing details
- Price per square foot: $171/sqft
- Date on market: 1/4/2026
About the community
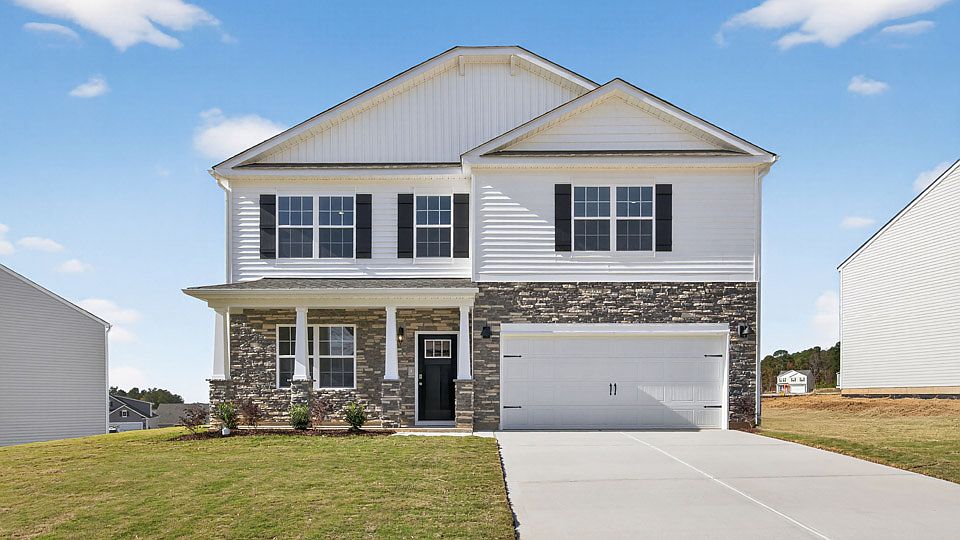
Source: DR Horton
7 homes in this community
Available homes
| Listing | Price | Bed / bath | Status |
|---|---|---|---|
| 1055 Misty Creek Drive | $344,740 | 3 bed / 3 bath | Available |
| 1040 Misty Creek Drive | $361,240 | 3 bed / 3 bath | Available |
| 1001 Misty Creek Drive | $361,740 | 5 bed / 3 bath | Available |
| 1026 Misty Creek Drive | $378,740 | 4 bed / 3 bath | Available |
| 1037 Misty Creek Drive | $388,990 | 5 bed / 3 bath | Available |
| 1043 Misty Creek Drive | $399,990 | 4 bed / 4 bath | Available |
| 1025 Misty Creek Drive | $400,240 | 4 bed / 4 bath | Available |
Source: DR Horton
Contact builder

By pressing Contact builder, you agree that Zillow Group and other real estate professionals may call/text you about your inquiry, which may involve use of automated means and prerecorded/artificial voices and applies even if you are registered on a national or state Do Not Call list. You don't need to consent as a condition of buying any property, goods, or services. Message/data rates may apply. You also agree to our Terms of Use.
Learn how to advertise your homesEstimated market value
Not available
Estimated sales range
Not available
$2,368/mo
Price history
| Date | Event | Price |
|---|---|---|
| 1/16/2026 | Price change | $339,990-1.4%$171/sqft |
Source: | ||
| 9/16/2025 | Price change | $344,990-4.2%$173/sqft |
Source: | ||
| 6/3/2025 | Price change | $359,990+0.6%$181/sqft |
Source: | ||
| 4/15/2025 | Price change | $357,990+0.8%$180/sqft |
Source: | ||
| 8/8/2024 | Price change | $354,990+0.9%$178/sqft |
Source: | ||
Public tax history
Monthly payment
Neighborhood: 28315
Nearby schools
GreatSchools rating
- 4/10Southern Pines Elementary SchoolGrades: PK-5Distance: 3.9 mi
- 6/10Southern Middle SchoolGrades: 6-8Distance: 2.7 mi
- 5/10Pinecrest High SchoolGrades: 9-12Distance: 4.7 mi
Schools provided by the builder
- Elementary: Aberdeen Elementary School
- Middle: Southern Middle School
- High: Pinecrest High School
- District: Moore County School District
Source: DR Horton. This data may not be complete. We recommend contacting the local school district to confirm school assignments for this home.
