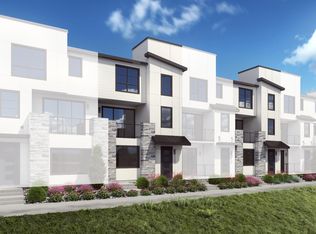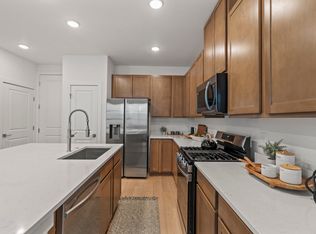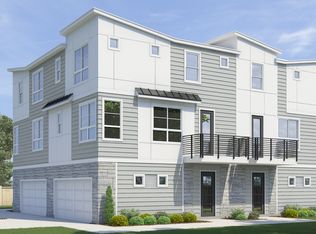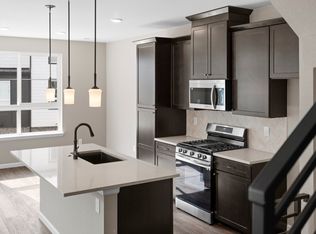This home is located at 10746 Spalding Vw #MLQZNT, Colorado Springs, CO 80908.
This property is off market, which means it's not currently listed for sale or rent on Zillow. This may be different from what's available on other websites or public sources.




