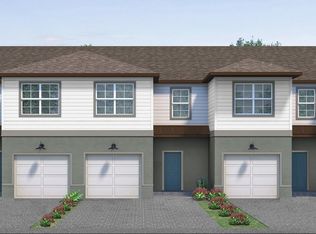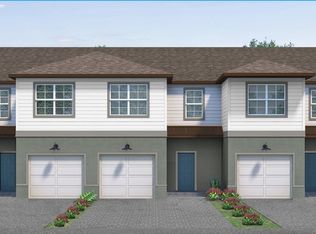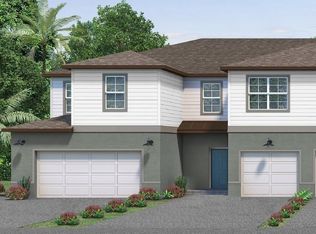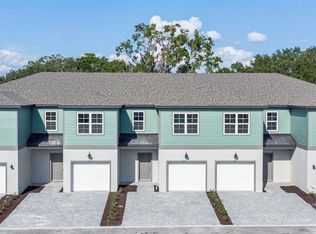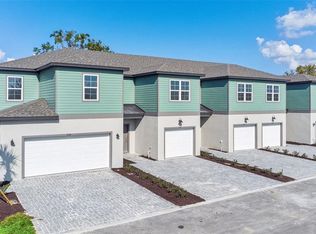Buildable plan: Palmer, Connors Cove, Eustis, FL 32736
Buildable plan
This is a floor plan you could choose to build within this community.
View move-in ready homesWhat's special
- 95 |
- 11 |
Travel times
Schedule tour
Select your preferred tour type — either in-person or real-time video tour — then discuss available options with the builder representative you're connected with.
Facts & features
Interior
Bedrooms & bathrooms
- Bedrooms: 3
- Bathrooms: 3
- Full bathrooms: 2
- 1/2 bathrooms: 1
Heating
- Electric, Heat Pump
Cooling
- Central Air
Features
- Windows: Double Pane Windows
Interior area
- Total interior livable area: 1,657 sqft
Property
Parking
- Total spaces: 1
- Parking features: Attached
- Attached garage spaces: 1
Features
- Levels: 2.0
- Stories: 2
- Patio & porch: Patio
Construction
Type & style
- Home type: Townhouse
- Property subtype: Townhouse
Materials
- Shingle Siding, Stucco, Concrete
Condition
- New Construction
- New construction: Yes
Details
- Builder name: Hartizen Homes
Community & HOA
Community
- Subdivision: Connors Cove
Location
- Region: Eustis
Financial & listing details
- Price per square foot: $159/sqft
- Date on market: 2/6/2026
About the community
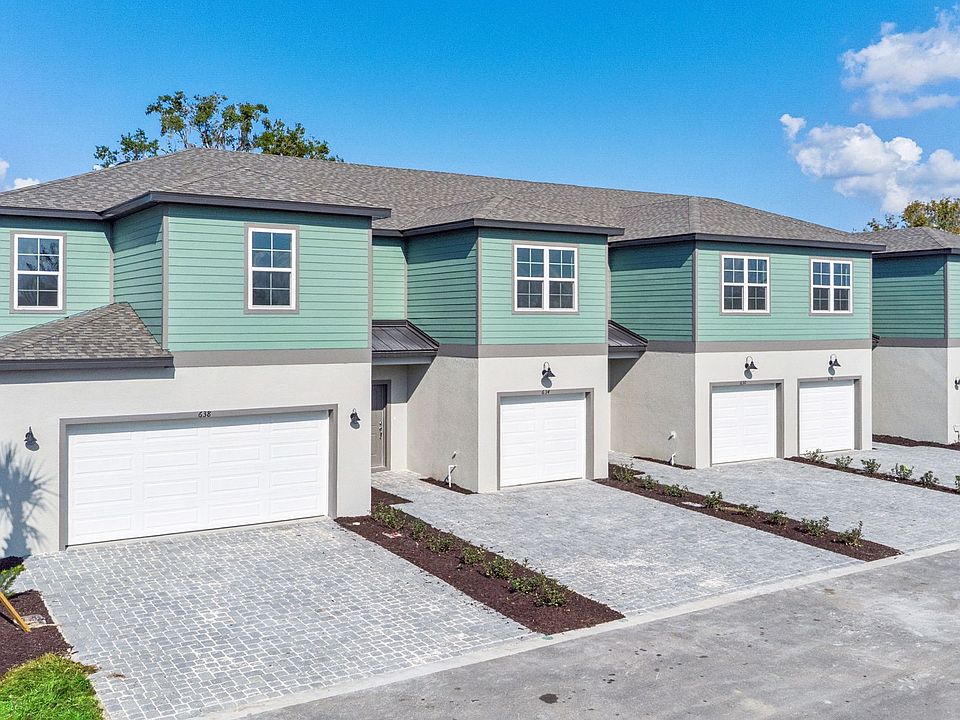
Source: Hartizen Homes
5 homes in this community
Available homes
| Listing | Price | Bed / bath | Status |
|---|---|---|---|
| 2295 Red Pine Ct | $264,990 | 3 bed / 3 bath | Available |
| 2266 Red Pine Ct | $294,990 | 3 bed / 3 bath | Available |
| 2250 Red Pine Ct | $299,435 | 3 bed / 3 bath | Available |
| 2258 Red Pine Ct | $260,000 | 3 bed / 3 bath | Pending |
| 2254 Red Pine Ct | $265,940 | 3 bed / 3 bath | Pending |
Source: Hartizen Homes
Contact builder

By pressing Contact builder, you agree that Zillow Group and other real estate professionals may call/text you about your inquiry, which may involve use of automated means and prerecorded/artificial voices and applies even if you are registered on a national or state Do Not Call list. You don't need to consent as a condition of buying any property, goods, or services. Message/data rates may apply. You also agree to our Terms of Use.
Learn how to advertise your homesEstimated market value
$262,900
$250,000 - $276,000
$2,316/mo
Price history
| Date | Event | Price |
|---|---|---|
| 2/24/2026 | Price change | $262,990+1.2%$159/sqft |
Source: | ||
| 12/17/2025 | Price change | $259,990-3.7%$157/sqft |
Source: | ||
| 12/6/2025 | Price change | $269,990-1.8%$163/sqft |
Source: | ||
| 11/20/2025 | Listed for sale | $274,990$166/sqft |
Source: | ||
Public tax history
Monthly payment
Neighborhood: 32736
Nearby schools
GreatSchools rating
- 1/10Eustis Heights Elementary SchoolGrades: PK-5Distance: 0.4 mi
- 3/10Eustis Middle SchoolGrades: 6-8Distance: 3.4 mi
- 3/10Eustis High SchoolGrades: 9-12Distance: 1.5 mi
