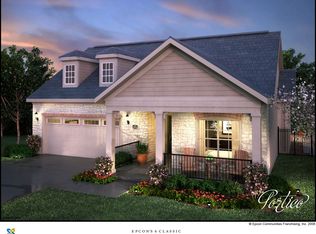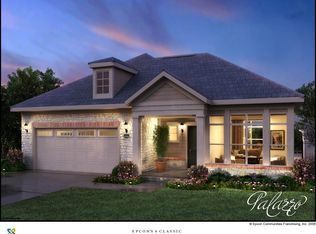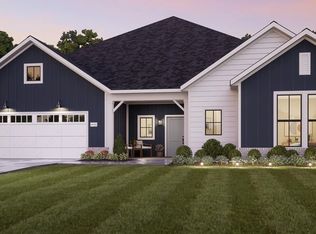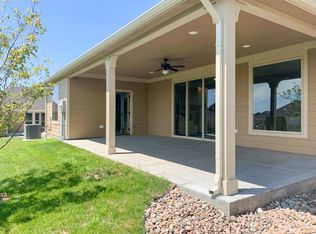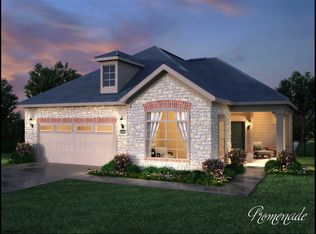Buildable plan: Salerno, Courtyards at Jacobs Farm, Wichita, KS 67235
Buildable plan
This is a floor plan you could choose to build within this community.
View move-in ready homesWhat's special
- 35 |
- 1 |
Travel times
Schedule tour
Select your preferred tour type — either in-person or real-time video tour — then discuss available options with the builder representative you're connected with.
Facts & features
Interior
Bedrooms & bathrooms
- Bedrooms: 2
- Bathrooms: 2
- Full bathrooms: 2
Heating
- Forced Air
Cooling
- Central Air
Interior area
- Total interior livable area: 1,746 sqft
Video & virtual tour
Property
Parking
- Total spaces: 2
- Parking features: Attached
- Attached garage spaces: 2
Features
- Levels: 1.0
- Stories: 1
- Patio & porch: Patio
Construction
Type & style
- Home type: SingleFamily
Condition
- New Construction
- New construction: Yes
Details
- Builder name: Perfection Builders
Community & HOA
Community
- Security: Fire Sprinkler System
- Senior community: Yes
- Subdivision: Courtyards at Jacobs Farm
HOA
- Has HOA: Yes
- HOA fee: $225 monthly
Location
- Region: Wichita
Financial & listing details
- Price per square foot: $185/sqft
- Date on market: 11/15/2025
About the community
Source: Perfection Builders
9 homes in this community
Available homes
| Listing | Price | Bed / bath | Status |
|---|---|---|---|
| 13807 W Barn Owl St | $387,000 | 2 bed / 2 bath | Available |
| 14011 W Barn Owl St | $410,990 | 2 bed / 2 bath | Available |
| 13913 W Barn Owl Street Bedford Model W #4 | $471,000 | 2 bed / 2 bath | Available |
| 13909 W Barn Owl Street Hvn | $474,990 | 2 bed / 2 bath | Available |
| 13917 W Barn Owl Street Hvn | $492,990 | 3 bed / 2 bath | Available |
| 13926 W Barn Owl St | $526,000 | 2 bed / 2 bath | Available |
| 14007 W Barn Owl Street Hvn | $532,000 | 3 bed / 2 bath | Available |
| 13922 W Barn Owl St | $576,000 | 2 bed / 2 bath | Available |
| 13823 W Barn Owl St | $379,000 | 2 bed / 2 bath | Pending |
Source: Perfection Builders
Contact builder
By pressing Contact builder, you agree that Zillow Group and other real estate professionals may call/text you about your inquiry, which may involve use of automated means and prerecorded/artificial voices and applies even if you are registered on a national or state Do Not Call list. You don't need to consent as a condition of buying any property, goods, or services. Message/data rates may apply. You also agree to our Terms of Use.
Learn how to advertise your homesEstimated market value
$322,300
$306,000 - $338,000
$2,127/mo
Price history
| Date | Event | Price |
|---|---|---|
| 11/15/2025 | Listed for sale | $322,500$185/sqft |
Source: Perfection Builders Report a problem | ||
Public tax history
Monthly payment
Neighborhood: 67235
Nearby schools
GreatSchools rating
- 8/10Apollo Elementary SchoolGrades: PK-4Distance: 2.4 mi
- 5/10Dwight D. Eisenhower Middle SchoolGrades: 7-8Distance: 2.2 mi
- 9/10Eisenhower High SchoolGrades: 9-12Distance: 2.5 mi
Schools provided by the builder
- Elementary: Apollo Elementary School
- Middle: Eisenhower Middle School
- High: Dwight D. Eisenhower High School
- District: Goddard School District USD 265
Source: Perfection Builders. This data may not be complete. We recommend contacting the local school district to confirm school assignments for this home.
