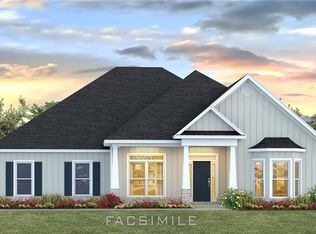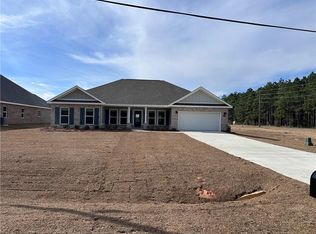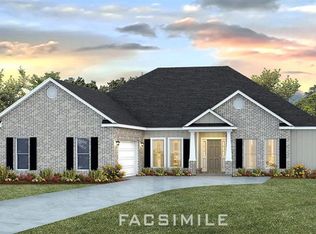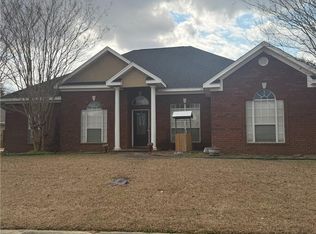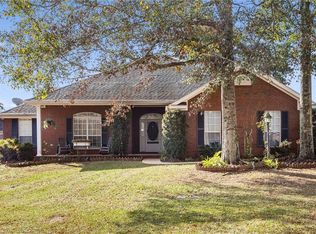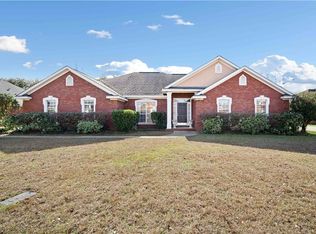Buildable plan: The Avery, Coxwell Crossing, Mobile, AL 36695
Buildable plan
This is a floor plan you could choose to build within this community.
View move-in ready homesWhat's special
- 504 |
- 37 |
Travel times
Schedule tour
Select your preferred tour type — either in-person or real-time video tour — then discuss available options with the builder representative you're connected with.
Facts & features
Interior
Bedrooms & bathrooms
- Bedrooms: 4
- Bathrooms: 4
- Full bathrooms: 3
- 1/2 bathrooms: 1
Interior area
- Total interior livable area: 2,495 sqft
Video & virtual tour
Property
Parking
- Total spaces: 2
- Parking features: Garage
- Garage spaces: 2
Features
- Levels: 1.0
- Stories: 1
Construction
Type & style
- Home type: SingleFamily
- Property subtype: Single Family Residence
Condition
- New Construction
- New construction: Yes
Details
- Builder name: D.R. Horton
Community & HOA
Community
- Subdivision: Coxwell Crossing
Location
- Region: Mobile
Financial & listing details
- Price per square foot: $149/sqft
- Date on market: 1/11/2026
About the community

Source: DR Horton
2 homes in this community
Available homes
| Listing | Price | Bed / bath | Status |
|---|---|---|---|
| 10745 McLeod Rd | $374,900 | 4 bed / 4 bath | Available |
| 10757 McLeod Rd | $372,900 | 4 bed / 3 bath | Pending |
Source: DR Horton
Contact builder

By pressing Contact builder, you agree that Zillow Group and other real estate professionals may call/text you about your inquiry, which may involve use of automated means and prerecorded/artificial voices and applies even if you are registered on a national or state Do Not Call list. You don't need to consent as a condition of buying any property, goods, or services. Message/data rates may apply. You also agree to our Terms of Use.
Learn how to advertise your homesEstimated market value
$371,900
$353,000 - $390,000
$2,861/mo
Price history
| Date | Event | Price |
|---|---|---|
| 12/31/2025 | Price change | $371,900-1.3%$149/sqft |
Source: | ||
| 10/9/2025 | Price change | $376,900-2.6%$151/sqft |
Source: | ||
| 9/17/2025 | Price change | $386,900+0.8%$155/sqft |
Source: | ||
| 7/31/2025 | Listed for sale | $383,900$154/sqft |
Source: | ||
Public tax history
Monthly payment
Neighborhood: 36695
Nearby schools
GreatSchools rating
- 9/10Dawes Intermediate SchoolGrades: 3-5Distance: 0.9 mi
- 9/10Bernice J Causey Middle SchoolGrades: 6-8Distance: 3.7 mi
- 7/10Baker High SchoolGrades: 9-12Distance: 5.2 mi
Schools provided by the builder
- Elementary: Hutchens Elementary School
- Middle: Causey Middle School
- High: Baker High School
- District: Mobile County Public Schools
Source: DR Horton. This data may not be complete. We recommend contacting the local school district to confirm school assignments for this home.
