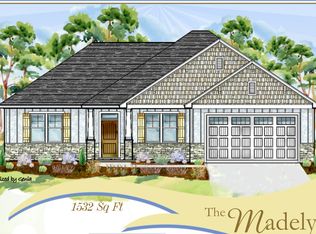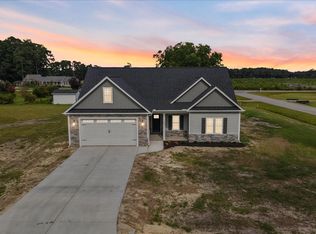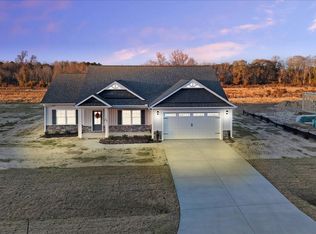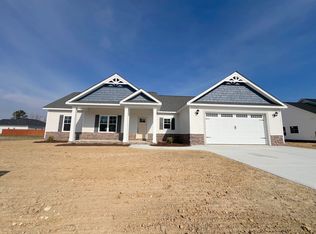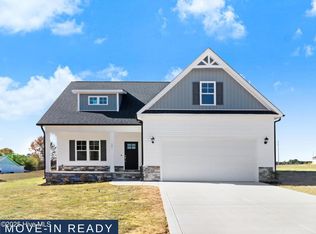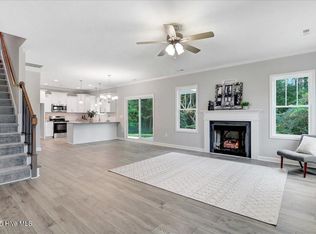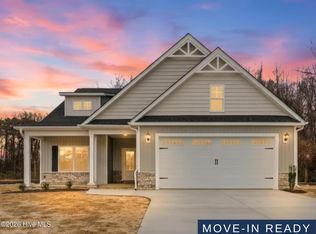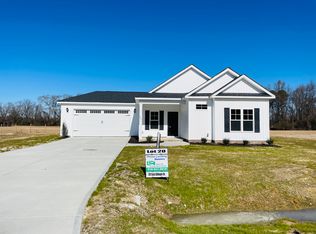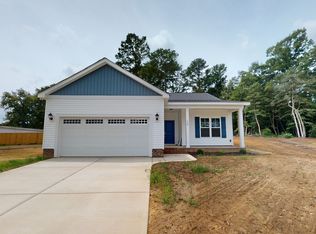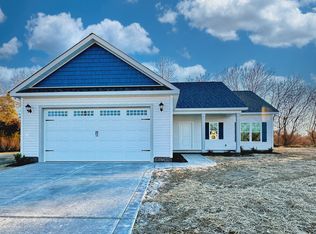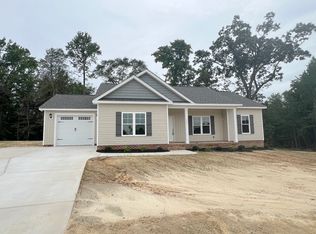Buildable plan: Kimberly, Creeks Edge, Pikeville, NC 27863
Buildable plan
This is a floor plan you could choose to build within this community.
View move-in ready homesWhat's special
- 110 |
- 6 |
Travel times
Schedule tour
Select your preferred tour type — either in-person or real-time video tour — then discuss available options with the builder representative you're connected with.
Facts & features
Interior
Bedrooms & bathrooms
- Bedrooms: 3
- Bathrooms: 3
- Full bathrooms: 2
- 1/2 bathrooms: 1
Heating
- Electric, Heat Pump
Cooling
- Central Air
Features
- Wired for Data, Walk-In Closet(s)
- Has fireplace: Yes
Interior area
- Total interior livable area: 2,120 sqft
Video & virtual tour
Property
Parking
- Total spaces: 2
- Parking features: Attached
- Attached garage spaces: 2
Features
- Levels: 2.0
- Stories: 2
- Patio & porch: Patio
Construction
Type & style
- Home type: SingleFamily
- Property subtype: Single Family Residence
Materials
- Vinyl Siding
- Roof: Shake
Condition
- New Construction
- New construction: Yes
Details
- Builder name: The Beth Hines Team
Community & HOA
Community
- Subdivision: Creeks Edge
HOA
- Has HOA: Yes
Location
- Region: Pikeville
Financial & listing details
- Price per square foot: $163/sqft
- Date on market: 1/1/2026
About the community
Source: The Beth Hines Team
13 homes in this community
Available homes
| Listing | Price | Bed / bath | Status |
|---|---|---|---|
| 305 Creeks Edge Dr | $276,900 | 3 bed / 2 bath | Move-in ready |
| 317 Creeks Edge Drive | $275,900 | 3 bed / 2 bath | Available |
| 401 Creeks Edge Drive | $277,886 | 3 bed / 2 bath | Available |
| 307 Creeks Edge Drive | $294,900 | 3 bed / 2 bath | Available |
| 309 Creeks Edge Drive | $304,900 | 3 bed / 2 bath | Available |
| 311 Creeks Edge Drive | $319,900 | 3 bed / 2 bath | Available |
| 105 Baileys Place | $339,500 | 4 bed / 3 bath | Available |
| 101 Baileys Place | $344,886 | 3 bed / 3 bath | Available |
| 400 Creeks Edge Drive | $347,900 | 4 bed / 3 bath | Available |
| 406 Creeks Edge Drive | $352,900 | 4 bed / 3 bath | Available |
| 408 Creeks Edge Drive | $359,900 | 4 bed / 3 bath | Available |
| 402 Creeks Edge Drive | $362,986 | 4 bed / 3 bath | Available |
| 404 Creeks Edge Drive | $374,400 | 4 bed / 3 bath | Available |
Source: The Beth Hines Team
Contact builder
By pressing Contact builder, you agree that Zillow Group and other real estate professionals may call/text you about your inquiry, which may involve use of automated means and prerecorded/artificial voices and applies even if you are registered on a national or state Do Not Call list. You don't need to consent as a condition of buying any property, goods, or services. Message/data rates may apply. You also agree to our Terms of Use.
Learn how to advertise your homesEstimated market value
$344,800
$328,000 - $362,000
$2,264/mo
Price history
| Date | Event | Price |
|---|---|---|
| 8/15/2025 | Listed for sale | $344,900$163/sqft |
Source: The Beth Hines Team Report a problem | ||
Public tax history
Monthly payment
Neighborhood: 27863
Nearby schools
GreatSchools rating
- 4/10Northeast Elementary SchoolGrades: PK-5Distance: 1.4 mi
- 8/10Norwayne Middle SchoolGrades: 6-8Distance: 4.3 mi
- 4/10Charles B Aycock High SchoolGrades: 9-12Distance: 5.5 mi
Schools provided by the builder
- Elementary: NorthEast
- Middle: Norwayne
- High: CBA High school
- District: CBA
Source: The Beth Hines Team. This data may not be complete. We recommend contacting the local school district to confirm school assignments for this home.
