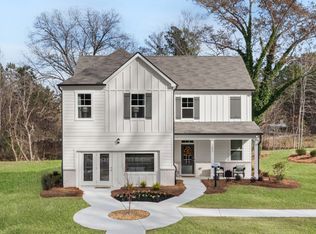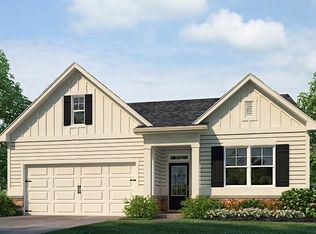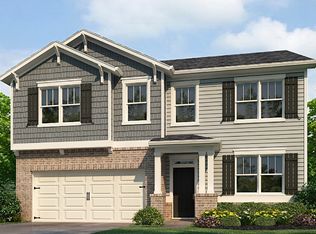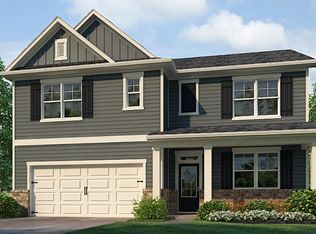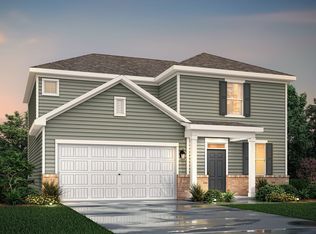Buildable plan: BELHAVEN, Creekview, Atlanta, GA 30349
Buildable plan
This is a floor plan you could choose to build within this community.
View move-in ready homesWhat's special
- 60 |
- 7 |
Travel times
Schedule tour
Select your preferred tour type — either in-person or real-time video tour — then discuss available options with the builder representative you're connected with.
Facts & features
Interior
Bedrooms & bathrooms
- Bedrooms: 4
- Bathrooms: 3
- Full bathrooms: 2
- 1/2 bathrooms: 1
Interior area
- Total interior livable area: 1,991 sqft
Property
Parking
- Total spaces: 2
- Parking features: Garage
- Garage spaces: 2
Features
- Levels: 2.0
- Stories: 2
Construction
Type & style
- Home type: SingleFamily
- Property subtype: Single Family Residence
Condition
- New Construction
- New construction: Yes
Details
- Builder name: D.R. Horton
Community & HOA
Community
- Subdivision: Creekview
Location
- Region: Atlanta
Financial & listing details
- Price per square foot: $198/sqft
- Date on market: 11/17/2025
About the community
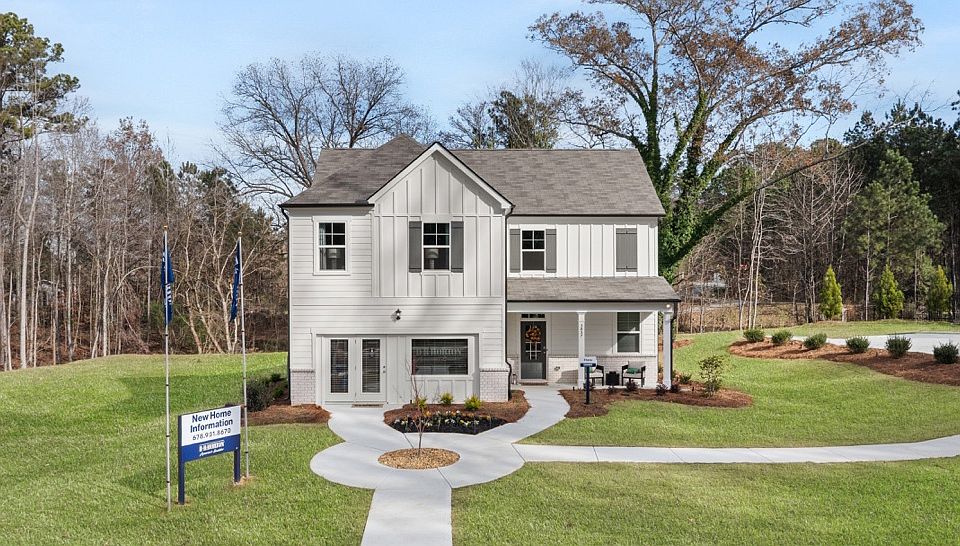
Source: DR Horton
5 homes in this community
Available homes
| Listing | Price | Bed / bath | Status |
|---|---|---|---|
| 3861 Donetta Dr | $390,990 | 4 bed / 2 bath | Available |
| 3875 Donetta Dr | $393,490 | 4 bed / 2 bath | Available |
| 3873 Donetta Dr | $404,990 | 4 bed / 3 bath | Available |
| 3863 Donetta Dr | $432,990 | 5 bed / 3 bath | Available |
| 3871 Donetta Dr | $433,990 | 5 bed / 3 bath | Available |
Source: DR Horton
Contact builder

By pressing Contact builder, you agree that Zillow Group and other real estate professionals may call/text you about your inquiry, which may involve use of automated means and prerecorded/artificial voices and applies even if you are registered on a national or state Do Not Call list. You don't need to consent as a condition of buying any property, goods, or services. Message/data rates may apply. You also agree to our Terms of Use.
Learn how to advertise your homesEstimated market value
$394,400
$375,000 - $414,000
$2,659/mo
Price history
| Date | Event | Price |
|---|---|---|
| 10/22/2025 | Listed for sale | $394,990$198/sqft |
Source: | ||
Public tax history
Monthly payment
Neighborhood: 30349
Nearby schools
GreatSchools rating
- 6/10Lee Elementary SchoolGrades: PK-5Distance: 1.4 mi
- 6/10Camp Creek Middle SchoolGrades: 6-8Distance: 0.7 mi
- 4/10Langston Hughes High SchoolGrades: 9-12Distance: 6 mi
Schools provided by the builder
- Elementary: Seaborn Lee Elementary School
- Middle: Camp Creek Middle School
- High: Langston Hughes High School
- District: Fulton County School System
Source: DR Horton. This data may not be complete. We recommend contacting the local school district to confirm school assignments for this home.
