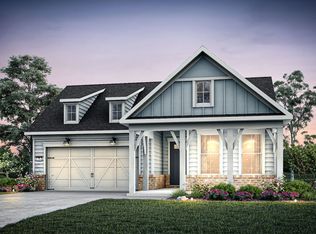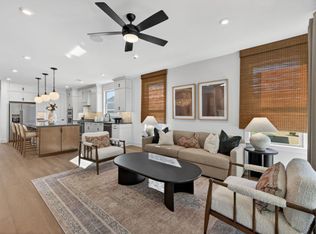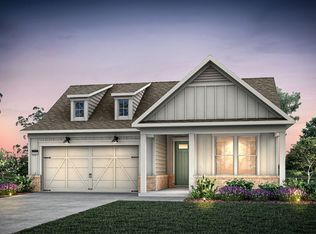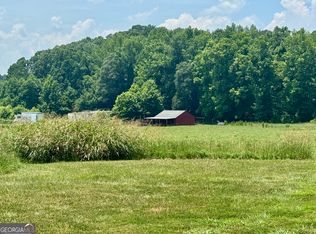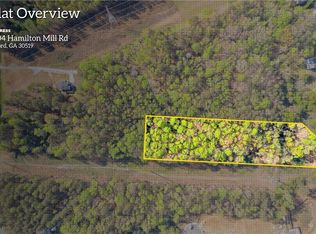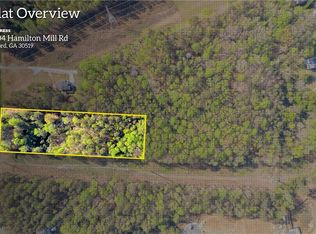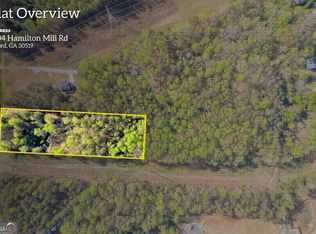5524 Olive Ln, Hoschton, GA 30548
Empty lot
Start from scratch — choose the details to create your dream home from the ground up.
What's special
- 10 |
- 0 |
Travel times
Schedule tour
Select your preferred tour type — either in-person or real-time video tour — then discuss available options with the builder representative you're connected with.
Facts & features
Interior
Bedrooms & bathrooms
- Bedrooms: 2
- Bathrooms: 2
- Full bathrooms: 2
Interior area
- Total interior livable area: 1,872 sqft
Video & virtual tour
Property
Parking
- Total spaces: 2
- Parking features: Garage
- Garage spaces: 2
Features
- Levels: 2.0
- Stories: 2
Community & HOA
Community
- Senior community: Yes
- Subdivision: Del Webb Chateau Elan
Location
- Region: Hoschton
Financial & listing details
- Price per square foot: $295/sqft
- Date on market: 3/20/2025
About the community
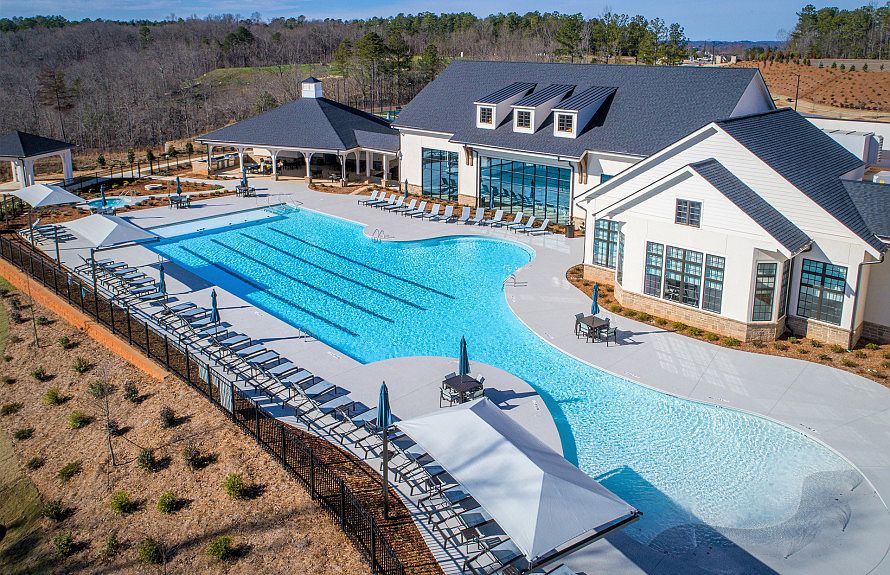
Source: Del Webb
35 homes in this community
Available homes
| Listing | Price | Bed / bath | Status |
|---|---|---|---|
| 5423 Olive Ln | $616,597 | 3 bed / 2 bath | Available |
| 5783 Sierra Bend Way | $497,486 | 2 bed / 2 bath | Pending |
| 5425 Cordina Rd | $607,802 | 3 bed / 2 bath | Pending |
| 5440 Olive Ln | $625,900 | 3 bed / 2 bath | Pending |
Available lots
| Listing | Price | Bed / bath | Status |
|---|---|---|---|
Current home: 5524 Olive Ln | $551,990+ | 2 bed / 2 bath | Customizable |
| 2426 Naples St | $517,990+ | 2 bed / 2 bath | Customizable |
| 2658 Turnwater St | $517,990+ | 2 bed / 2 bath | Customizable |
| 2719 Turnwater St | $517,990+ | 2 bed / 2 bath | Customizable |
| 5384 Miravista Way | $517,990+ | 2 bed / 2 bath | Customizable |
| 5422 Olive Ln | $517,990+ | 2 bed / 2 bath | Customizable |
| 5430 Olive Ln | $517,990+ | 2 bed / 2 bath | Customizable |
| 5501 Olive Ln | $517,990+ | 2 bed / 2 bath | Customizable |
| 2749 Turnwater St | $543,990+ | 2 bed / 2 bath | Customizable |
| 2759 Turnwater St | $543,990+ | 2 bed / 2 bath | Customizable |
| 5552 Olive Ln | $543,990+ | 2 bed / 2 bath | Customizable |
| 5480 Olive Ln | $548,990+ | 2 bed / 2 bath | Customizable |
| 5528 Olive Ln | $548,990+ | 2 bed / 2 bath | Customizable |
| 5548 Olive Ln | $548,990+ | 2 bed / 2 bath | Customizable |
| 5364 Miravista Way | $551,990+ | 2 bed / 2 bath | Customizable |
| 5395 Miravista Way | $551,990+ | 2 bed / 2 bath | Customizable |
| 5415 Olive Ln | $551,990+ | 2 bed / 2 bath | Customizable |
| 5426 Olive Ln | $551,990+ | 2 bed / 2 bath | Customizable |
| 5448 Olive Ln | $551,990+ | 2 bed / 2 bath | Customizable |
| 5455 Olive Ln | $551,990+ | 2 bed / 2 bath | Customizable |
| 5472 Olive Ln | $551,990+ | 2 bed / 2 bath | Customizable |
| 5532 Olive Ln | $551,990+ | 2 bed / 2 bath | Customizable |
| 5735 Sierra Bend Way | $551,990+ | 2 bed / 2 bath | Customizable |
| 2436 Naples St | $558,990+ | 2 bed / 3 bath | Customizable |
| 2729 Turnwater St | $558,990+ | 2 bed / 3 bath | Customizable |
| 2739 Turnwater St | $558,990+ | 2 bed / 3 bath | Customizable |
| 2769 Turnwater St | $558,990+ | 2 bed / 3 bath | Customizable |
| 5385 Miravista Way | $558,990+ | 2 bed / 3 bath | Customizable |
| 5421 Cordina Rd | $558,990+ | 2 bed / 3 bath | Customizable |
| 5444 Olive Ln | $558,990+ | 2 bed / 3 bath | Customizable |
| 5556 Olive Ln | $558,990+ | 2 bed / 3 bath | Customizable |
Source: Del Webb
Contact builder

By pressing Contact builder, you agree that Zillow Group and other real estate professionals may call/text you about your inquiry, which may involve use of automated means and prerecorded/artificial voices and applies even if you are registered on a national or state Do Not Call list. You don't need to consent as a condition of buying any property, goods, or services. Message/data rates may apply. You also agree to our Terms of Use.
Learn how to advertise your homesEstimated market value
Not available
Estimated sales range
Not available
Not available
Price history
| Date | Event | Price |
|---|---|---|
| 1/13/2026 | Price change | $551,990+0.5%$295/sqft |
Source: | ||
| 11/27/2025 | Price change | $548,990+6.4%$293/sqft |
Source: | ||
| 9/20/2025 | Price change | $515,990-5%$276/sqft |
Source: | ||
| 9/4/2025 | Price change | $542,990+0.4%$290/sqft |
Source: | ||
| 7/31/2025 | Price change | $540,990+0.6%$289/sqft |
Source: | ||
Public tax history
Monthly payment
Neighborhood: 30548
Nearby schools
GreatSchools rating
- 6/10Spout Springs Elementary SchoolGrades: PK-5Distance: 2.9 mi
- 6/10Cherokee Bluff MiddleGrades: 6-8Distance: 3.1 mi
- 8/10Cherokee Bluff High SchoolGrades: 9-12Distance: 3.1 mi
