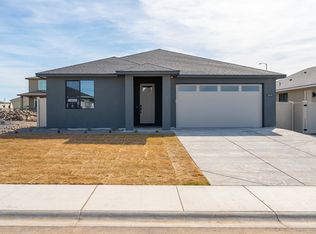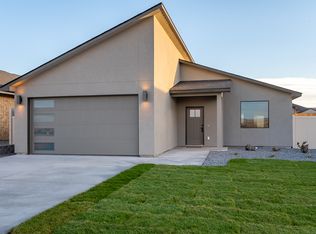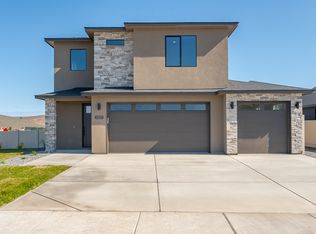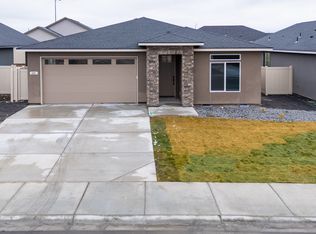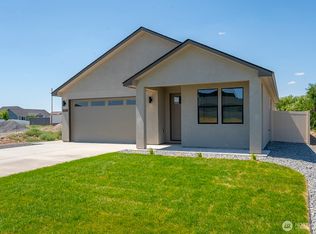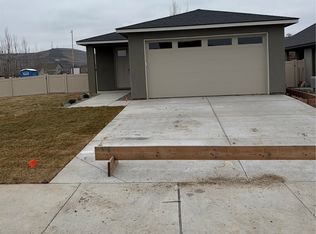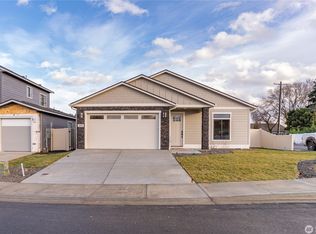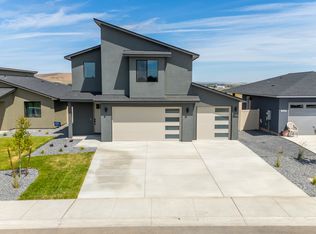Buildable plan: Adobe, Desert Plains, Ephrata, WA 98823
Buildable plan
This is a floor plan you could choose to build within this community.
View move-in ready homesWhat's special
- 242 |
- 8 |
Travel times
Schedule tour
Facts & features
Interior
Bedrooms & bathrooms
- Bedrooms: 3
- Bathrooms: 2
- Full bathrooms: 2
Heating
- Electric, Heat Pump
Cooling
- Central Air
Features
- Walk-In Closet(s)
- Windows: Double Pane Windows
- Has fireplace: Yes
Interior area
- Total interior livable area: 1,192 sqft
Property
Parking
- Total spaces: 2
- Parking features: Attached
- Attached garage spaces: 2
Features
- Levels: 1.0
- Stories: 1
- Patio & porch: Patio
Construction
Type & style
- Home type: SingleFamily
- Property subtype: Single Family Residence
Materials
- Stucco, Other
- Roof: Composition
Condition
- New Construction
- New construction: Yes
Details
- Builder name: Raybern Homes
Community & HOA
Community
- Security: Fire Sprinkler System
- Subdivision: Desert Plains
HOA
- Has HOA: Yes
Location
- Region: Ephrata
Financial & listing details
- Price per square foot: $273/sqft
- Date on market: 12/29/2025

Source: Raybern Homes
6 homes in this community
Available lots
| Listing | Price | Bed / bath | Status |
|---|---|---|---|
| 929 9th Ave NE | $349,000+ | 3 bed / 2 bath | Customizable |
| 1117 9th Ave NE | $424,000+ | 3 bed / 3 bath | Customizable |
| 1011 9th Ave | $425,000+ | 3 bed / 2 bath | Customizable |
| 1127 9th Ave | $425,000+ | 3 bed / 2 bath | Customizable |
| 1010 9th Ave NE | $439,000+ | 4 bed / 3 bath | Customizable |
| 1116 9th Ave NE | $439,000+ | 4 bed / 3 bath | Customizable |
Source: Raybern Homes
Contact agent
By pressing Contact agent, you agree that Zillow Group and its affiliates, and may call/text you about your inquiry, which may involve use of automated means and prerecorded/artificial voices. You don't need to consent as a condition of buying any property, goods or services. Message/data rates may apply. You also agree to our Terms of Use. Zillow does not endorse any real estate professionals. We may share information about your recent and future site activity with your agent to help them understand what you're looking for in a home.
Learn how to advertise your homesEstimated market value
Not available
Estimated sales range
Not available
$2,018/mo
Price history
| Date | Event | Price |
|---|---|---|
| 1/26/2026 | Price change | $325,000-4.4%$273/sqft |
Source: | ||
| 1/10/2025 | Price change | $339,900+1.2%$285/sqft |
Source: | ||
| 1/5/2025 | Price change | $335,900+3.4%$282/sqft |
Source: | ||
| 10/15/2024 | Listed for sale | $324,990$273/sqft |
Source: | ||
Public tax history
Monthly payment
Neighborhood: 98823
Nearby schools
GreatSchools rating
- 3/10Grant Elementary SchoolGrades: PK-4Distance: 0.8 mi
- 5/10Ephrata Middle SchoolGrades: 7-8Distance: 1.2 mi
- 4/10Ephrata High SchoolGrades: 9-12Distance: 0.6 mi
Schools provided by the builder
- Elementary: Columbia Ridge Elementary
- Middle: Ephrata Middle School
- High: Ephrata High School
- District: Ephrata School District
Source: Raybern Homes. This data may not be complete. We recommend contacting the local school district to confirm school assignments for this home.

