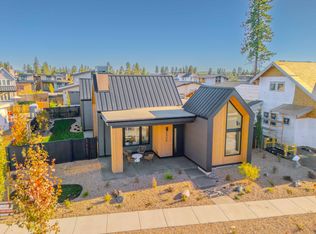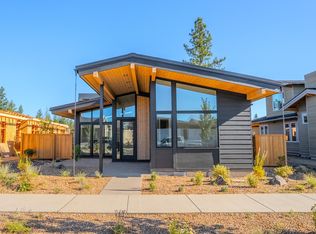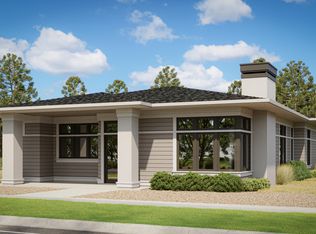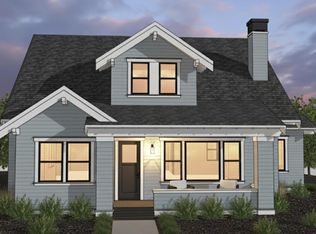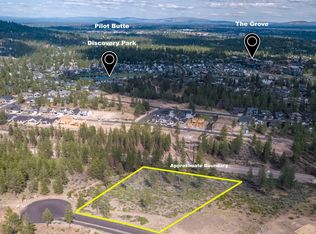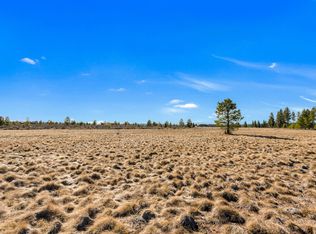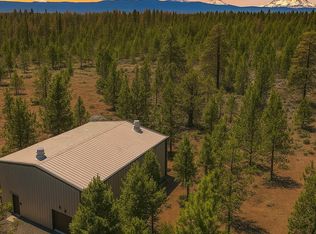3424 NW Sullivan Ave, Bend, OR 97703
Empty lot
Start from scratch — choose the details to create your dream home from the ground up.
What's special
- 20 |
- 0 |
Travel times
Schedule tour
About the community
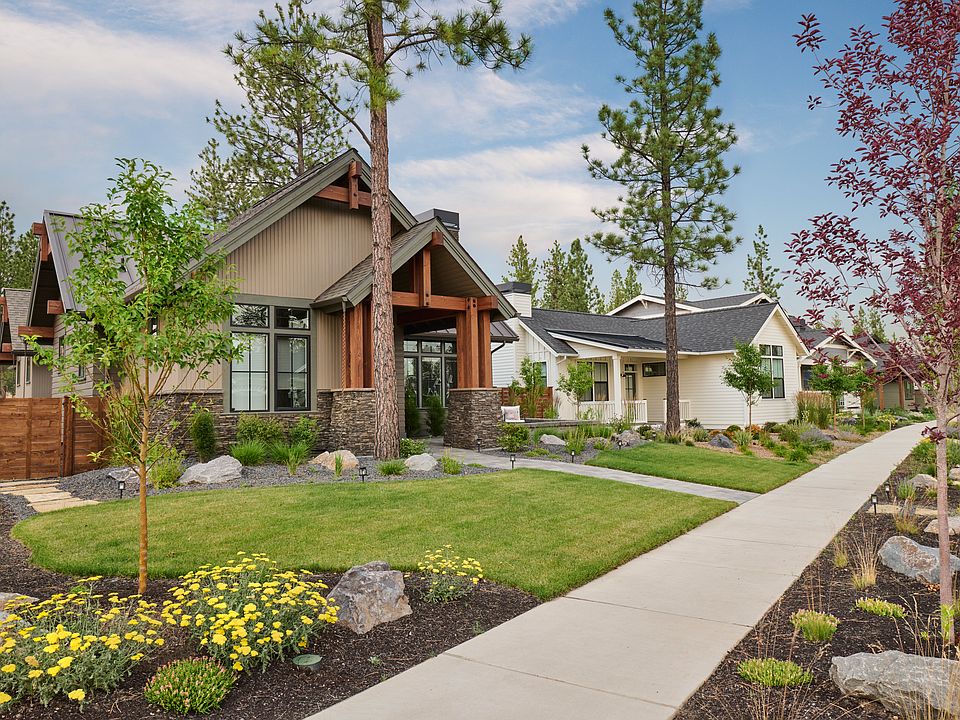
Source: Curtis Homes LLC
6 homes in this community
Available homes
| Listing | Price | Bed / bath | Status |
|---|---|---|---|
| 1142 NW Ochoa Dr | $1,379,000 | 3 bed / 3 bath | Available |
| 3325 NW Leavitt Ln | $1,659,000 | 3 bed / 3 bath | Available |
| 3358 NW Leavitt Ln | $1,995,000 | 4 bed / 4 bath | Available |
| 3227 NW Strickland Way | $1,999,000 | 4 bed / 3 bath | Pending |
Available lots
| Listing | Price | Bed / bath | Status |
|---|---|---|---|
Current home: 3424 NW Sullivan Ave | - | - | Customizable |
| 1142 NW Ochoa Drive Bend Or #97702 | - | - | Customizable |
Source: Curtis Homes LLC
Contact agent
By pressing Contact agent, you agree that Zillow Group and its affiliates, and may call/text you about your inquiry, which may involve use of automated means and prerecorded/artificial voices. You don't need to consent as a condition of buying any property, goods or services. Message/data rates may apply. You also agree to our Terms of Use. Zillow does not endorse any real estate professionals. We may share information about your recent and future site activity with your agent to help them understand what you're looking for in a home.
Learn how to advertise your homesEstimated market value
$1,986,300
$1.83M - $2.15M
$5,302/mo
Price history
| Date | Event | Price |
|---|---|---|
| 8/13/2025 | Sold | $1,999,000 |
Source: | ||
| 8/4/2025 | Pending sale | $1,999,000 |
Source: | ||
| 7/3/2025 | Price change | $1,999,000+17.9% |
Source: | ||
| 3/21/2025 | Price change | $1,695,000-22.1% |
Source: | ||
| 2/8/2025 | Listed for sale | $2,175,000 |
Source: | ||
Public tax history
Monthly payment
Neighborhood: Summit West
Nearby schools
GreatSchools rating
- 8/10William E Miller ElementaryGrades: K-5Distance: 0.3 mi
- 6/10Pacific Crest Middle SchoolGrades: 6-8Distance: 0.4 mi
- 10/10Summit High SchoolGrades: 9-12Distance: 0.5 mi
Schools provided by the builder
- Elementary: William E. Miller Elementary School
- Middle: Cascade Middle School
- High: Summit High School
- District: Bend-La Pine School District
Source: Curtis Homes LLC. This data may not be complete. We recommend contacting the local school district to confirm school assignments for this home.

