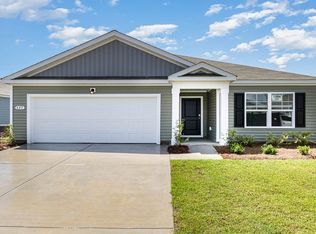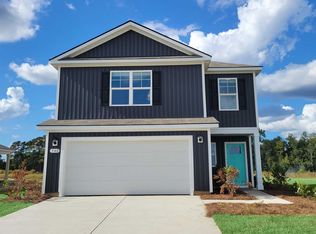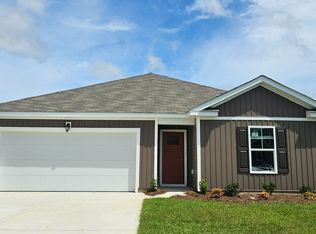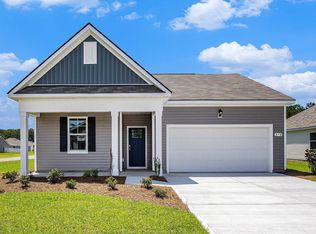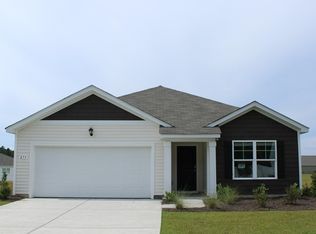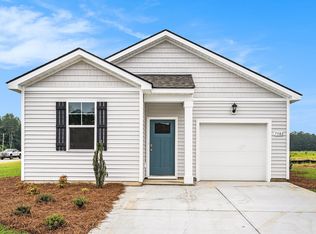Buildable plan: GALEN, Dove Crossing, Conway, SC 29527
Buildable plan
This is a floor plan you could choose to build within this community.
View move-in ready homesWhat's special
- 151 |
- 18 |
Travel times
Schedule tour
Select your preferred tour type — either in-person or real-time video tour — then discuss available options with the builder representative you're connected with.
Facts & features
Interior
Bedrooms & bathrooms
- Bedrooms: 4
- Bathrooms: 3
- Full bathrooms: 2
- 1/2 bathrooms: 1
Interior area
- Total interior livable area: 2,340 sqft
Property
Parking
- Total spaces: 2
- Parking features: Garage
- Garage spaces: 2
Features
- Levels: 2.0
- Stories: 2
Construction
Type & style
- Home type: SingleFamily
- Property subtype: Single Family Residence
Condition
- New Construction
- New construction: Yes
Details
- Builder name: D.R. Horton
Community & HOA
Community
- Subdivision: Dove Crossing
Location
- Region: Conway
Financial & listing details
- Price per square foot: $127/sqft
- Date on market: 12/10/2025
About the community
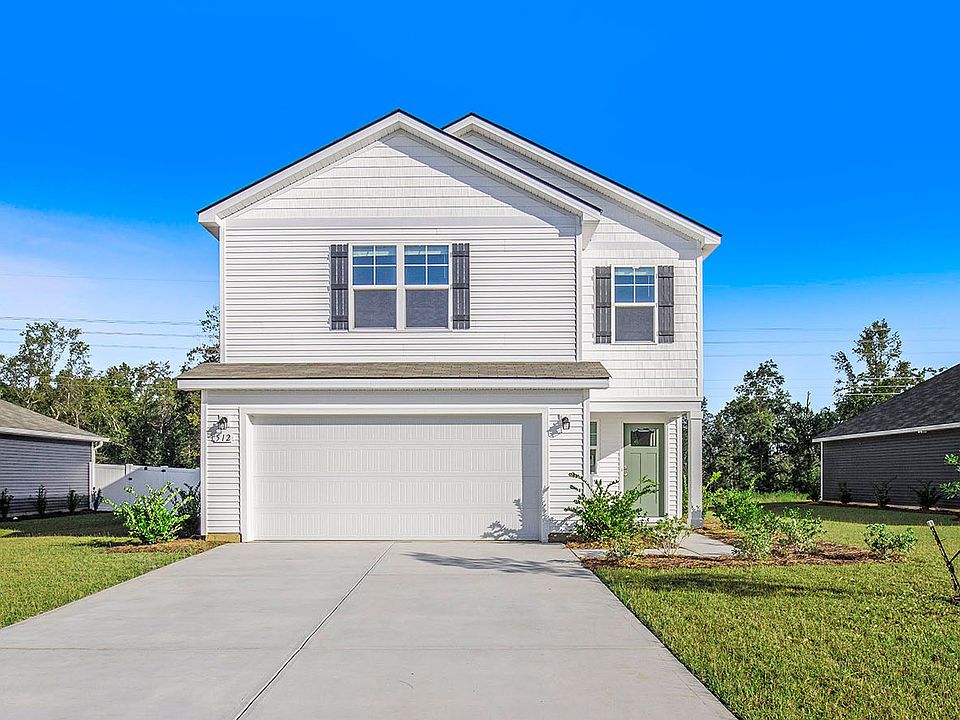
Source: DR Horton
7 homes in this community
Available homes
| Listing | Price | Bed / bath | Status |
|---|---|---|---|
| 318 Black Gum Dr. | $250,490 | 3 bed / 2 bath | Available |
| 310 Black Gum Dr. | $259,490 | 4 bed / 2 bath | Available |
| 123 Coralberry Dr. | $269,990 | 3 bed / 2 bath | Available |
| 119 Coralberry Dr. | $277,490 | 3 bed / 2 bath | Available |
| 127 Coralberry Dr. | $291,490 | 4 bed / 2 bath | Available |
| 331 Black Gum Dr. | $291,490 | 4 bed / 2 bath | Available |
| 210 Red Buckeye Dr. | $309,990 | 4 bed / 3 bath | Available |
Source: DR Horton
Contact builder

By pressing Contact builder, you agree that Zillow Group and other real estate professionals may call/text you about your inquiry, which may involve use of automated means and prerecorded/artificial voices and applies even if you are registered on a national or state Do Not Call list. You don't need to consent as a condition of buying any property, goods, or services. Message/data rates may apply. You also agree to our Terms of Use.
Learn how to advertise your homesEstimated market value
Not available
Estimated sales range
Not available
$2,450/mo
Price history
| Date | Event | Price |
|---|---|---|
| 1/2/2026 | Price change | $297,990-3.2%$127/sqft |
Source: | ||
| 7/3/2025 | Price change | $307,990-0.6%$132/sqft |
Source: | ||
| 3/29/2025 | Price change | $309,990-5.5%$132/sqft |
Source: | ||
| 2/4/2025 | Listed for sale | $327,990$140/sqft |
Source: | ||
Public tax history
Monthly payment
Neighborhood: 29527
Nearby schools
GreatSchools rating
- 7/10Pee Dee Elementary SchoolGrades: PK-5Distance: 3.9 mi
- 4/10Whittemore Park Middle SchoolGrades: 6-8Distance: 6.7 mi
- 5/10Conway High SchoolGrades: 9-12Distance: 6.9 mi
Schools provided by the builder
- Elementary: Pee Dee Elementary
- Middle: Whittmore Park Middle School
- High: Conway High School
- District: Horry County School District
Source: DR Horton. This data may not be complete. We recommend contacting the local school district to confirm school assignments for this home.
