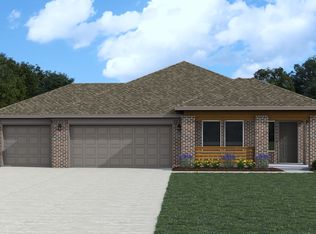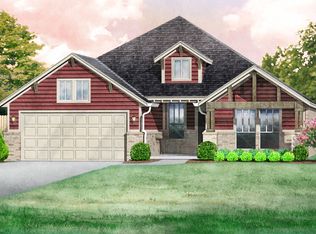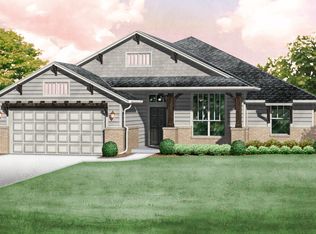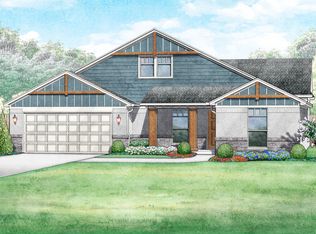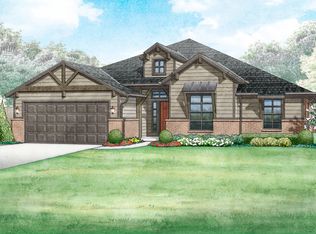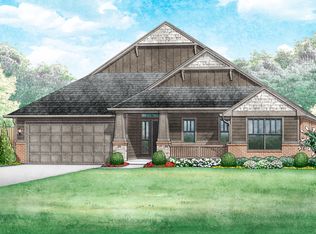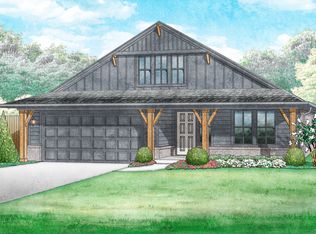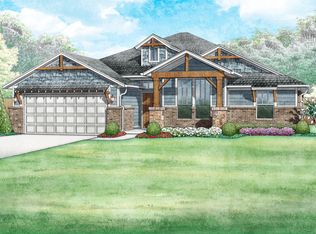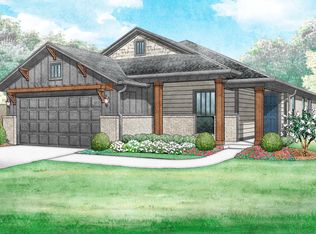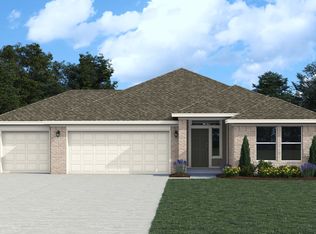Buildable plan: Jacobson, Dow's Hills, Washington, OK 73093
Buildable plan
This is a floor plan you could choose to build within this community.
View move-in ready homesWhat's special
- 24 |
- 0 |
Travel times
Schedule tour
Select your preferred tour type — either in-person or real-time video tour — then discuss available options with the builder representative you're connected with.
Facts & features
Interior
Bedrooms & bathrooms
- Bedrooms: 3
- Bathrooms: 2
- Full bathrooms: 2
Interior area
- Total interior livable area: 1,864 sqft
Property
Parking
- Total spaces: 2
- Parking features: Garage
- Garage spaces: 2
Features
- Levels: 1.0
- Stories: 1
Construction
Type & style
- Home type: SingleFamily
- Property subtype: Single Family Residence
Condition
- New Construction
- New construction: Yes
Details
- Builder name: Ideal Homes
Community & HOA
Community
- Subdivision: Dow's Hills
Location
- Region: Washington
Financial & listing details
- Price per square foot: $201/sqft
- Date on market: 2/9/2026
About the community
Source: Ideal Homes
5 homes in this community
Available homes
| Listing | Price | Bed / bath | Status |
|---|---|---|---|
| 17075 240th St | $389,899 | 3 bed / 2 bath | Available |
| 24325 Western Ave | $394,891 | 3 bed / 2 bath | Available |
| 24293 Western Ave | $464,888 | 4 bed / 4 bath | Available |
| 24237 Western Ave | $504,890 | 3 bed / 3 bath | Available |
| 24175 Western Ave | $395,102 | 4 bed / 2 bath | Available July 2026 |
Source: Ideal Homes
Contact builder

By pressing Contact builder, you agree that Zillow Group and other real estate professionals may call/text you about your inquiry, which may involve use of automated means and prerecorded/artificial voices and applies even if you are registered on a national or state Do Not Call list. You don't need to consent as a condition of buying any property, goods, or services. Message/data rates may apply. You also agree to our Terms of Use.
Learn how to advertise your homesEstimated market value
$373,200
$355,000 - $392,000
$2,429/mo
Price history
| Date | Event | Price |
|---|---|---|
| 4/30/2024 | Price change | $373,900+0.8%$201/sqft |
Source: | ||
| 4/2/2024 | Price change | $370,870+0.2%$199/sqft |
Source: | ||
| 3/9/2024 | Price change | $370,077+2.6%$199/sqft |
Source: | ||
| 2/6/2024 | Listed for sale | $360,851$194/sqft |
Source: | ||
Public tax history
Monthly payment
Neighborhood: 73093
Nearby schools
GreatSchools rating
- 7/10Washington Elementary SchoolGrades: PK-5Distance: 2.7 mi
- 9/10Washington Middle SchoolGrades: 6-8Distance: 2.7 mi
- 9/10Washington High SchoolGrades: 9-12Distance: 2.7 mi
Schools provided by the builder
- District: Washington School District
Source: Ideal Homes. This data may not be complete. We recommend contacting the local school district to confirm school assignments for this home.
