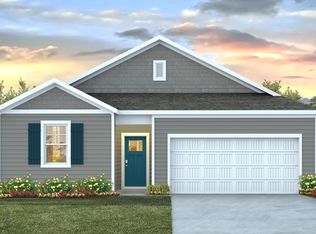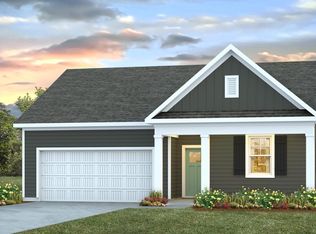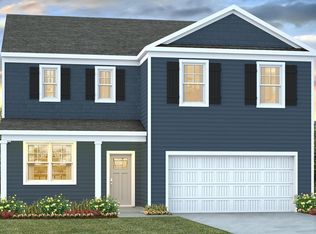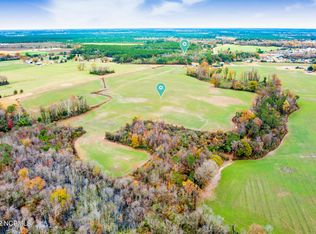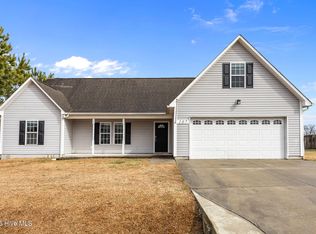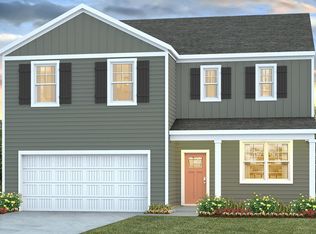Buildable plan: MANNING, Driftwood, Richlands, NC 28574
Buildable plan
This is a floor plan you could choose to build within this community.
View move-in ready homesWhat's special
- 4 |
- 0 |
Travel times
Schedule tour
Select your preferred tour type — either in-person or real-time video tour — then discuss available options with the builder representative you're connected with.
Facts & features
Interior
Bedrooms & bathrooms
- Bedrooms: 4
- Bathrooms: 3
- Full bathrooms: 2
- 1/2 bathrooms: 1
Interior area
- Total interior livable area: 2,203 sqft
Video & virtual tour
Property
Parking
- Total spaces: 2
- Parking features: Garage
- Garage spaces: 2
Features
- Levels: 2.0
- Stories: 2
Construction
Type & style
- Home type: SingleFamily
- Property subtype: Single Family Residence
Condition
- New Construction
- New construction: Yes
Details
- Builder name: D.R. Horton
Community & HOA
Community
- Subdivision: Driftwood
Location
- Region: Richlands
Financial & listing details
- Price per square foot: $146/sqft
- Date on market: 2/25/2026
About the community

Source: DR Horton
7 homes in this community
Available homes
| Listing | Price | Bed / bath | Status |
|---|---|---|---|
| 414 Driftwood Drive #6 | $291,990 | 3 bed / 2 bath | Available |
| 428 Driftwood Drive #12 | $292,990 | 3 bed / 2 bath | Available |
| 440 Driftwood Drive #17 | $294,990 | 3 bed / 2 bath | Available |
| 438 Driftwood Drive #16 | $309,990 | 4 bed / 2 bath | Available |
| 422 Driftwood Drive #9 | $316,990 | 4 bed / 2 bath | Available |
| 415 Driftwood Dr Lot 45 | $332,990 | 4 bed / 3 bath | Available |
| 411 Driftwood Drive #46 | $297,990 | 4 bed / 2 bath | Pending |
Source: DR Horton
Contact builder

By pressing Contact builder, you agree that Zillow Group and other real estate professionals may call/text you about your inquiry, which may involve use of automated means and prerecorded/artificial voices and applies even if you are registered on a national or state Do Not Call list. You don't need to consent as a condition of buying any property, goods, or services. Message/data rates may apply. You also agree to our Terms of Use.
Learn how to advertise your homesEstimated market value
Not available
Estimated sales range
Not available
$2,344/mo
Price history
| Date | Event | Price |
|---|---|---|
| 1/21/2026 | Price change | $320,990+0.9%$146/sqft |
Source: | ||
| 1/6/2026 | Price change | $317,990+1%$144/sqft |
Source: | ||
| 12/17/2025 | Price change | $314,990-4.5%$143/sqft |
Source: | ||
| 8/6/2025 | Listed for sale | $329,990$150/sqft |
Source: | ||
Public tax history
Monthly payment
Neighborhood: 28574
Nearby schools
GreatSchools rating
- 4/10Heritage Elementary SchoolGrades: K-5Distance: 3.7 mi
- 3/10Trexler MiddleGrades: 6-8Distance: 3 mi
- 6/10Richlands HighGrades: 9-12Distance: 3.4 mi
Schools provided by the builder
- Elementary: Richlands Elementary School
- Middle: Trexler Middle School
- High: Richlands High School
- District: Onslow County School District
Source: DR Horton. This data may not be complete. We recommend contacting the local school district to confirm school assignments for this home.
