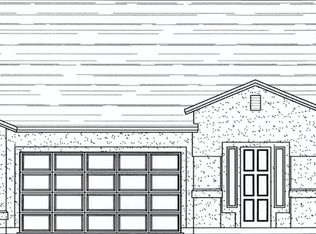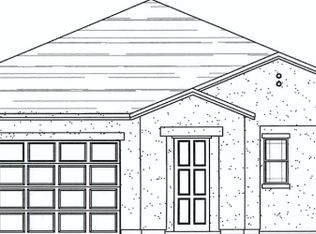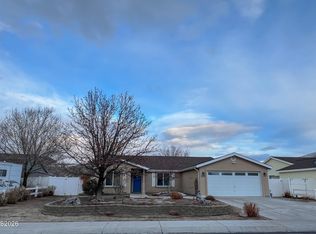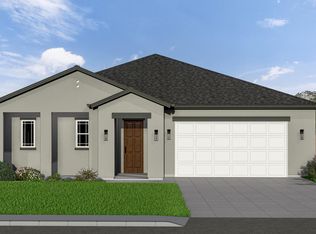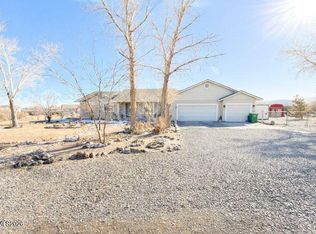Brand New 2,900 Sq. Ft. Floor Plan at Eagle Meadows by Artisan Communities
Introducing the newest and largest floor plan from Artisan Communities, located in the premier Eagle Meadows luxury community. This stunning 2,900 sq. ft. home offers an open, spacious design featuring 5 bedrooms, 3 bathrooms, and a 3-car garage, all situated on generous lots with RV access.
From the moment you enter, you'll be greeted by a beautiful, large entryway leading into an expansive open-concept living area. The gourmet kitchen is a chef's dream, showcasing maple cabinetry, quartz countertops, stainless steel Whirlpool appliances, and a walk-in pantry for exceptional storage and style.
Elegant details and thoughtful upgrades include:
10-foot ceilings and 8-foot doors for a grand, airy feel
5¼" baseboards and designer finishes throughout
12x24 master shower tile for a spa-like retreat
Pre-plumbed soft water loop
Tankless water heater for efficiency
Undermount sinks in all baths
Smart thermostat and SmartCode touchscreen deadbolt
Experience the perfect balance of luxury, comfort, and functionality in this brand-new Eagle Meadows home-designed for modern living and ready for you to make it your own.
from $610,000
Buildable plan: Plan 3, Eagle Meadows, Fernley, NV 89408
5beds
2,900sqft
Est.:
Single Family Residence
Built in 2026
-- sqft lot
$609,900 Zestimate®
$210/sqft
$-- HOA
Buildable plan
This is a floor plan you could choose to build within this community.
View move-in ready homesWhat's special
Designer finishesOpen spacious designQuartz countertopsPre-plumbed soft water loopSmart thermostatGourmet kitchenSmartcode touchscreen deadbolt
- 224 |
- 14 |
Travel times
Schedule tour
Facts & features
Interior
Bedrooms & bathrooms
- Bedrooms: 5
- Bathrooms: 3
- Full bathrooms: 3
Heating
- Natural Gas, Forced Air
Cooling
- Central Air
Features
- Walk-In Closet(s)
- Has fireplace: Yes
Interior area
- Total interior livable area: 2,900 sqft
Property
Parking
- Total spaces: 3
- Parking features: Attached
- Attached garage spaces: 3
Features
- Levels: 1.0
- Stories: 1
Construction
Type & style
- Home type: SingleFamily
- Property subtype: Single Family Residence
Materials
- Stucco
- Roof: Composition
Condition
- New Construction
- New construction: Yes
Details
- Builder name: Artisan Communities
Community & HOA
Community
- Security: Fire Sprinkler System
- Subdivision: Eagle Meadows
Location
- Region: Fernley
Financial & listing details
- Price per square foot: $210/sqft
- Date on market: 12/21/2025
About the community
Eagle Meadows is a new luxury community in the heart of the growing City of Fernley, Nevada. Eagle Meadows is located conveniently near the downtown core, restaurants, the bowling alley, public swimming pool, Fitness for 10 gym, and close to highway access. There are only 35 homesites that comprise Eagle Meadows. Each homesite is approximately ½ acre and the homes range from 2191 to 2900 Square Feet.
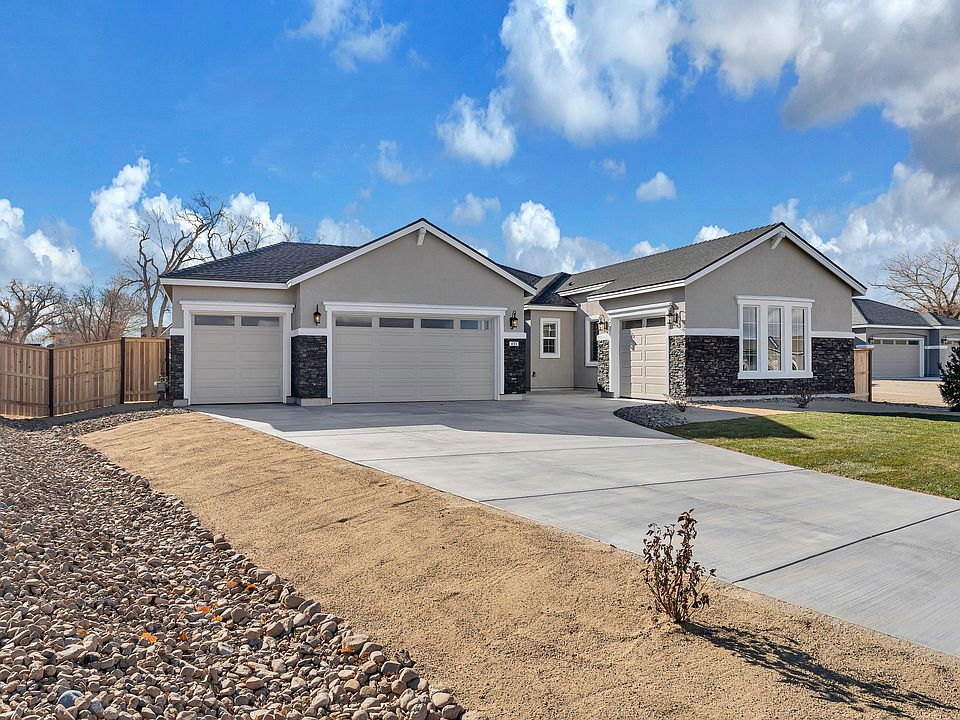
731 White Eagle Lane, Fernley, NV 89408
Source: Artisan Communities
1 home in this community
Available homes
| Listing | Price | Bed / bath | Status |
|---|---|---|---|
| 730 White Eagle Ln | $588,916 | 4 bed / 3 bath | Available |
Source: Artisan Communities
Contact agent
Connect with a local agent that can help you get answers to your questions.
By pressing Contact agent, you agree that Zillow Group and its affiliates, and may call/text you about your inquiry, which may involve use of automated means and prerecorded/artificial voices. You don't need to consent as a condition of buying any property, goods or services. Message/data rates may apply. You also agree to our Terms of Use. Zillow does not endorse any real estate professionals. We may share information about your recent and future site activity with your agent to help them understand what you're looking for in a home.
Learn how to advertise your homesEstimated market value
$609,900
$579,000 - $640,000
$3,304/mo
Price history
| Date | Event | Price |
|---|---|---|
| 11/7/2025 | Listed for sale | $610,000$210/sqft |
Source: Artisan Communities Report a problem | ||
Public tax history
Tax history is unavailable.
Monthly payment
Neighborhood: 89408
Nearby schools
GreatSchools rating
- 4/10Fernley Intermediate SchoolGrades: 5-8Distance: 0.6 mi
- 3/10Fernley High SchoolGrades: 9-12Distance: 2.5 mi
- 3/10Fernley Elementary SchoolGrades: PK-4Distance: 0.8 mi
