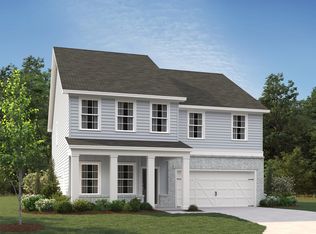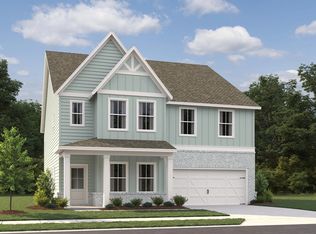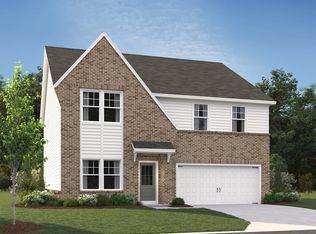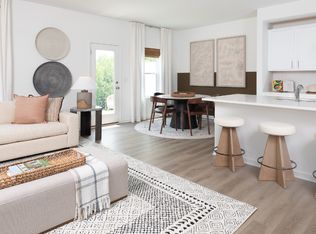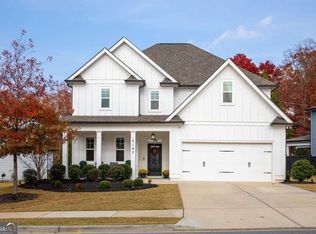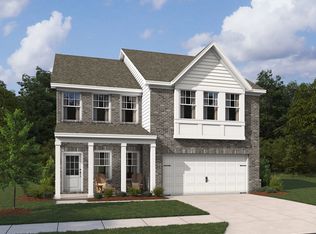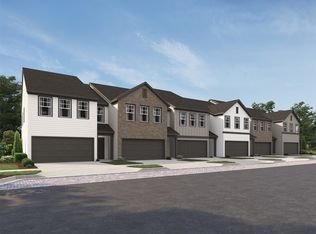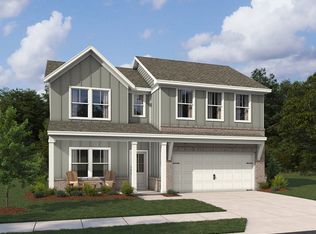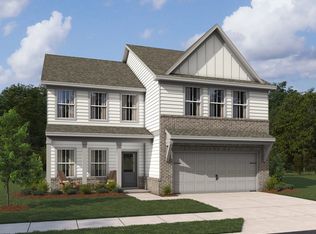Buildable plan: Savoy, Eastlyn Crossing, Flowery Branch, GA 30542
Buildable plan
This is a floor plan you could choose to build within this community.
View move-in ready homesWhat's special
- 109 |
- 7 |
Travel times
Schedule tour
Select your preferred tour type — either in-person or real-time video tour — then discuss available options with the builder representative you're connected with.
Facts & features
Interior
Bedrooms & bathrooms
- Bedrooms: 4
- Bathrooms: 3
- Full bathrooms: 2
- 1/2 bathrooms: 1
Heating
- Natural Gas, Forced Air
Cooling
- Central Air
Features
- Walk-In Closet(s)
Interior area
- Total interior livable area: 3,214 sqft
Video & virtual tour
Property
Parking
- Total spaces: 2
- Parking features: Attached
- Attached garage spaces: 2
Features
- Levels: 2.0
- Stories: 2
- Patio & porch: Deck, Patio
Construction
Type & style
- Home type: SingleFamily
- Property subtype: Single Family Residence
Materials
- Other, Shingle Siding, Brick
- Roof: Composition
Condition
- New Construction
- New construction: Yes
Details
- Builder name: Ashton Woods
Community & HOA
Community
- Subdivision: Eastlyn Crossing
Location
- Region: Flowery Branch
Financial & listing details
- Price per square foot: $143/sqft
- Date on market: 2/21/2026
About the community
Spring Sales Event Is Here
This spring, you are in control. Select the incentive that fits your goals - from below-market interest rates to closing cost assistance, HOA dues paid, design dollars, appliances, or a price reduction. Move into your new home in time to enjoy the...Source: Ashton Woods Homes
10 homes in this community
Available homes
| Listing | Price | Bed / bath | Status |
|---|---|---|---|
| 5439 Allegro Ln | $362,795 | 3 bed / 3 bath | Move-in ready |
| 5435 Allegro Ln | $319,900 | 3 bed / 3 bath | Available |
| 5357 Frontier Ct | $339,900 | 3 bed / 3 bath | Available |
| 5368 Frontier Ct | $414,900 | 4 bed / 3 bath | Available |
| 5557 Coalie Trce | $478,170 | 5 bed / 4 bath | Available |
| 5545 Coalie Trce | $509,555 | 5 bed / 4 bath | Available |
| 5443 Allegro Ln | $365,355 | 3 bed / 3 bath | Available March 2026 |
| 5541 Coalie Trce | $456,330 | 4 bed / 3 bath | Pending |
| 5525 Coalie Trce | $467,045 | 4 bed / 3 bath | Pending |
| 5457 Hargrove Way | $521,300 | 5 bed / 4 bath | Pending |
Source: Ashton Woods Homes
Contact builder

By pressing Contact builder, you agree that Zillow Group, its affiliates, and other real estate professionals may call/text you about your inquiry, which may involve use of automated means and prerecorded/artificial voices and applies even if you are registered on a national or state Do Not Call list. You don't need to consent as a condition of buying any property, goods, or services. Message/data rates may apply. You also agree to our Terms of Use. We may share with this builder information about homes you've recently viewed to help them understand what you're looking for in a home.
Learn how to advertise your homesEstimated market value
Not available
Estimated sales range
Not available
$2,733/mo
Price history
| Date | Event | Price |
|---|---|---|
| 12/31/2025 | Price change | $458,900+0.2%$143/sqft |
Source: | ||
| 12/16/2025 | Price change | $457,900-9%$142/sqft |
Source: | ||
| 7/16/2025 | Price change | $503,000-0.8%$157/sqft |
Source: | ||
| 3/4/2025 | Price change | $507,000+4.5%$158/sqft |
Source: | ||
| 2/28/2025 | Price change | $485,000+12.3%$151/sqft |
Source: | ||
Public tax history
Spring Sales Event Is Here
This spring, you are in control. Select the incentive that fits your goals - from below-market interest rates to closing cost assistance, HOA dues paid, design dollars, appliances, or a price reduction. Move into your new home in time to enjoy the...Source: Ashton WoodsMonthly payment
Neighborhood: 30542
Nearby schools
GreatSchools rating
- 5/10Flowery Branch Elementary SchoolGrades: PK-5Distance: 0.6 mi
- 3/10West Hall Middle SchoolGrades: 6-8Distance: 1.9 mi
- 4/10West Hall High SchoolGrades: 9-12Distance: 1.7 mi
Schools provided by the builder
- Elementary: Flowery Branch Elementary
- Middle: West Hall Middle School
- High: West Hall High School
- District: Oakwood
Source: Ashton Woods Homes. This data may not be complete. We recommend contacting the local school district to confirm school assignments for this home.
