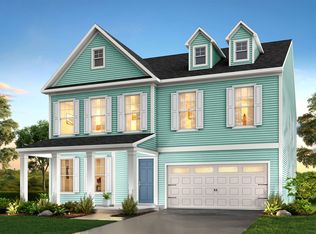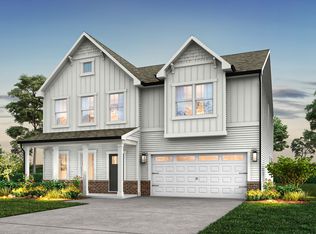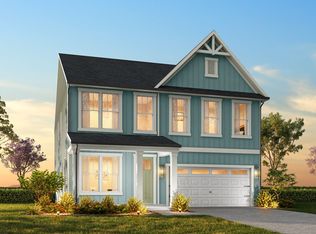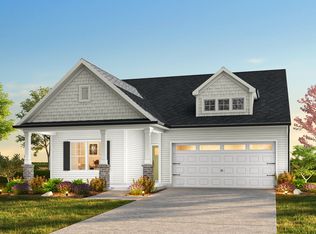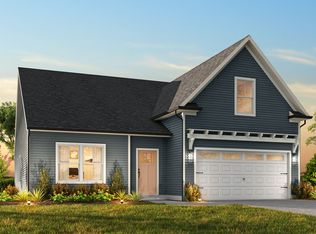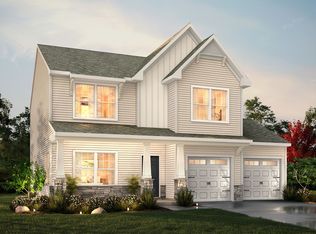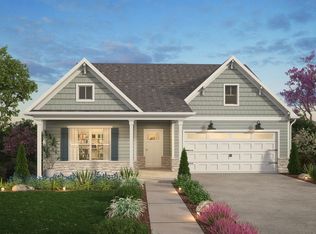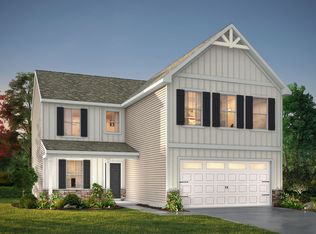Buildable plan: Bayside, Edgewater - The Pinery (West), Lancaster, SC 29720
Buildable plan
This is a floor plan you could choose to build within this community.
View move-in ready homesWhat's special
- 65 |
- 2 |
Travel times
Schedule tour
Select your preferred tour type — either in-person or real-time video tour — then discuss available options with the builder representative you're connected with.
Facts & features
Interior
Bedrooms & bathrooms
- Bedrooms: 3
- Bathrooms: 2
- Full bathrooms: 2
Interior area
- Total interior livable area: 1,680 sqft
Video & virtual tour
Property
Features
- Levels: 1.0
- Stories: 1
Construction
Type & style
- Home type: SingleFamily
- Property subtype: Single Family Residence
Condition
- New Construction
- New construction: Yes
Details
- Builder name: True Homes
Community & HOA
Community
- Subdivision: Edgewater - The Pinery (West)
Location
- Region: Lancaster
Financial & listing details
- Price per square foot: $204/sqft
- Date on market: 1/14/2026
About the community
Source: True Homes
Contact builder

By pressing Contact builder, you agree that Zillow Group and other real estate professionals may call/text you about your inquiry, which may involve use of automated means and prerecorded/artificial voices and applies even if you are registered on a national or state Do Not Call list. You don't need to consent as a condition of buying any property, goods, or services. Message/data rates may apply. You also agree to our Terms of Use.
Learn how to advertise your homesEstimated market value
$341,900
$325,000 - $359,000
$2,415/mo
Price history
| Date | Event | Price |
|---|---|---|
| 12/4/2025 | Price change | $341,900+0.1%$204/sqft |
Source: | ||
| 11/2/2025 | Price change | $341,600+0.3%$203/sqft |
Source: | ||
| 10/24/2025 | Listed for sale | $340,600$203/sqft |
Source: | ||
Public tax history
Monthly payment
Neighborhood: 29720
Nearby schools
GreatSchools rating
- 3/10Erwin Elementary SchoolGrades: PK-5Distance: 5.3 mi
- 1/10South Middle SchoolGrades: 6-8Distance: 6.5 mi
- 2/10Lancaster High SchoolGrades: 9-12Distance: 7.7 mi
Schools provided by the builder
- Elementary: Erwin Elementary School
- Middle: South Middle School
- High: Lancaster High School
- District: Lancaster County School District
Source: True Homes. This data may not be complete. We recommend contacting the local school district to confirm school assignments for this home.
