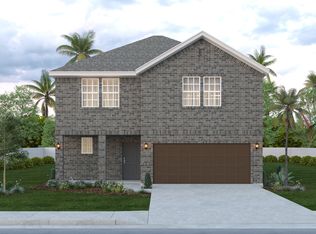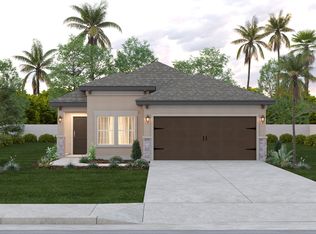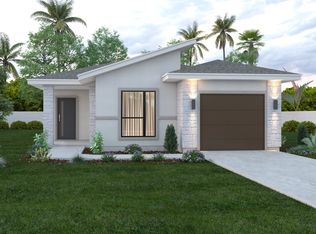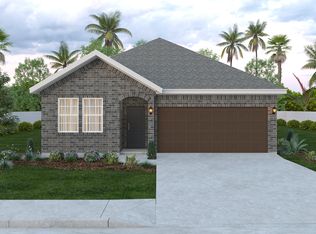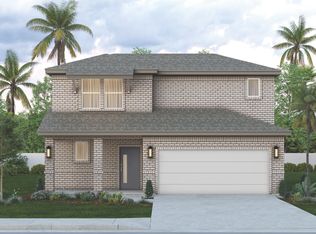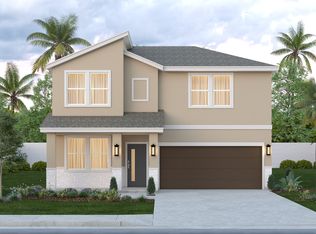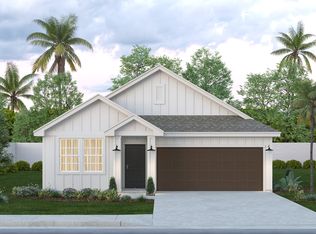Buildable plan: Juniper, El Eden, Laredo, TX 78046
Buildable plan
This is a floor plan you could choose to build within this community.
View move-in ready homesWhat's special
- 21 |
- 0 |
Travel times
Schedule tour
Select your preferred tour type — either in-person or real-time video tour — then discuss available options with the builder representative you're connected with.
Facts & features
Interior
Bedrooms & bathrooms
- Bedrooms: 3
- Bathrooms: 3
- Full bathrooms: 2
- 1/2 bathrooms: 1
Interior area
- Total interior livable area: 2,328 sqft
Property
Parking
- Total spaces: 2
- Parking features: Garage
- Garage spaces: 2
Features
- Levels: 2.0
- Stories: 2
Construction
Type & style
- Home type: SingleFamily
- Property subtype: Single Family Residence
Condition
- New Construction
- New construction: Yes
Details
- Builder name: Esperanza Homes
Community & HOA
Community
- Subdivision: El Eden
Location
- Region: Laredo
Financial & listing details
- Price per square foot: $128/sqft
- Date on market: 1/18/2026
About the community
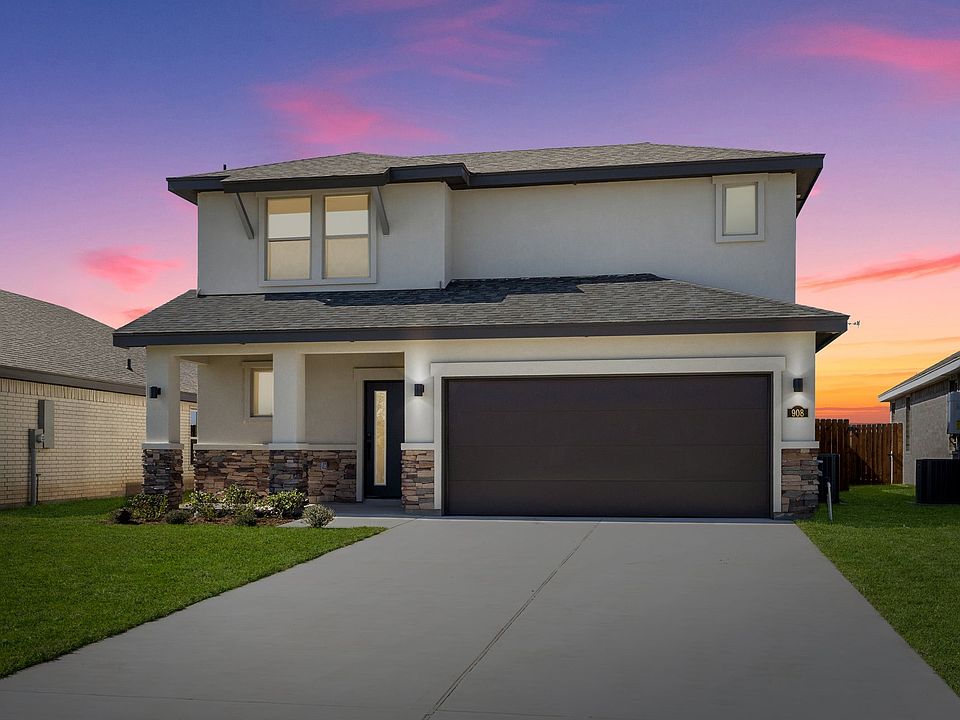
Source: Esperanza Homes
6 homes in this community
Available homes
| Listing | Price | Bed / bath | Status |
|---|---|---|---|
| 5111 Carambola Ln | $217,990 | 3 bed / 2 bath | Move-in ready |
| 5105 Carambola Ln | $221,990 | 4 bed / 2 bath | Move-in ready |
| 5117 Carambola Ln | $224,990 | 4 bed / 2 bath | Move-in ready |
| 5120 Carambola Ln | $281,990 | 3 bed / 3 bath | Move-in ready |
| 5116 Carambola Ln | $283,990 | 3 bed / 3 bath | Move-in ready |
| 5107 Carambola Ln | $220,990 | 4 bed / 2 bath | Available February 2026 |
Source: Esperanza Homes
Contact builder
By pressing Contact builder, you agree that Zillow Group and other real estate professionals may call/text you about your inquiry, which may involve use of automated means and prerecorded/artificial voices and applies even if you are registered on a national or state Do Not Call list. You don't need to consent as a condition of buying any property, goods, or services. Message/data rates may apply. You also agree to our Terms of Use.
Learn how to advertise your homesEstimated market value
$297,300
$282,000 - $312,000
$2,188/mo
Price history
| Date | Event | Price |
|---|---|---|
| 7/11/2025 | Listed for sale | $297,990$128/sqft |
Source: Esperanza Homes Report a problem | ||
Public tax history
Monthly payment
Neighborhood: 78046
Nearby schools
GreatSchools rating
- 7/10Franklin D Roosevelt Elementary SchoolGrades: PK-5Distance: 0.6 mi
- 6/10Lamar Bruni Vergara Middle SchoolGrades: 6-8Distance: 0.5 mi
- 4/10Lyndon B JohnsonGrades: 9-12Distance: 0.6 mi
Schools provided by the builder
- Elementary: Franklin D Roosevelt Elem
- Middle: Los Obispos Middle School
- High: Lyndon B. Johnson High School
- District: United ISD
Source: Esperanza Homes. This data may not be complete. We recommend contacting the local school district to confirm school assignments for this home.
