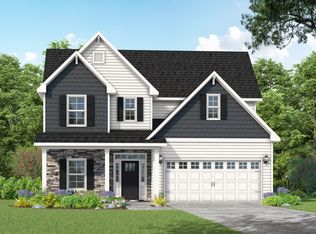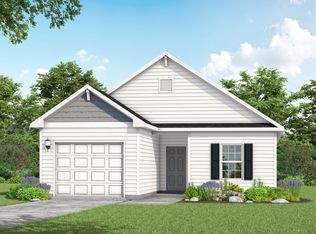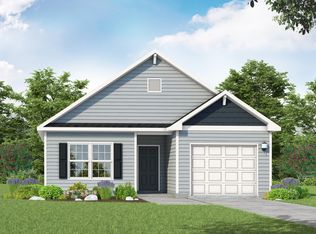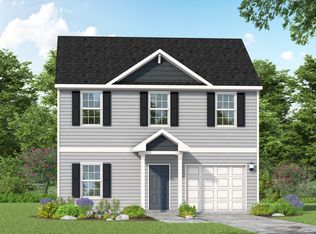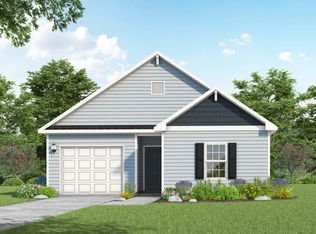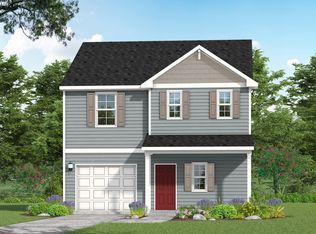Buildable plan: Hinton, Elliot Farms, Fayetteville, NC 28311
Buildable plan
This is a floor plan you could choose to build within this community.
View move-in ready homesWhat's special
- 92 |
- 4 |
Travel times
Facts & features
Interior
Bedrooms & bathrooms
- Bedrooms: 3
- Bathrooms: 3
- Full bathrooms: 2
- 1/2 bathrooms: 1
Heating
- Electric
Cooling
- Central Air
Features
- Walk-In Closet(s)
- Has fireplace: Yes
Interior area
- Total interior livable area: 1,790 sqft
Property
Parking
- Total spaces: 1
- Parking features: Garage
- Garage spaces: 1
Features
- Levels: 2.0
- Stories: 2
Construction
Type & style
- Home type: SingleFamily
- Property subtype: Single Family Residence
Condition
- New Construction
- New construction: Yes
Details
- Builder name: Caviness & Cates
Community & HOA
Community
- Subdivision: Elliot Farms
HOA
- Has HOA: Yes
Location
- Region: Fayetteville
Financial & listing details
- Price per square foot: $176/sqft
- Date on market: 1/11/2026
About the community
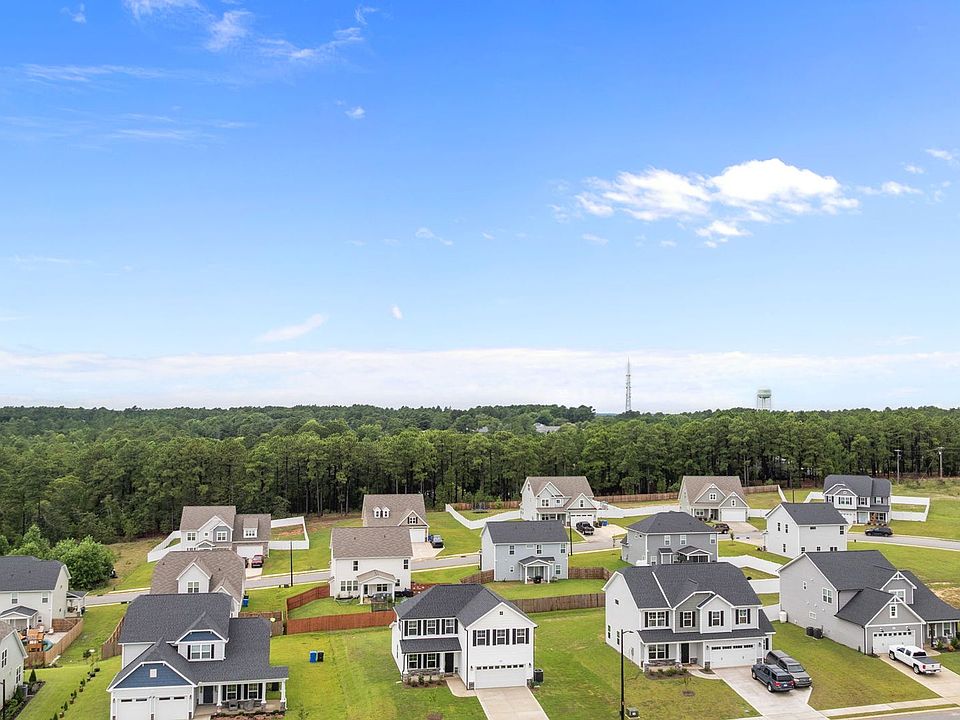
Rates as low as 2.99% or other builder incentives!
*Rates as low as 2.99% or zero closing costs with below market rates! See builder representative for details.Source: Caviness & Cates
16 homes in this community
Homes based on this plan
| Listing | Price | Bed / bath | Status |
|---|---|---|---|
| 5405 Short Leaf Rd | $319,900 | 3 bed / 3 bath | Available March 2026 |
| 5410 Tall Timbers Dr | $314,900 | 3 bed / 3 bath | Available May 2026 |
Other available homes
| Listing | Price | Bed / bath | Status |
|---|---|---|---|
| 511 Log Pond Rd | $358,900 | 3 bed / 3 bath | Move-in ready |
| 5421 Short Leaf Rd Lot 109 | $299,900 | 3 bed / 2 bath | Available |
| 5417 Short Leaf Rd Lot 108 | $304,900 | 3 bed / 2 bath | Available |
| 5410 Tall Timbers Dr Lot 94 | $314,900 | 3 bed / 3 bath | Available |
| 5413 Short Leaf Rd Lot 107 | $314,900 | 3 bed / 3 bath | Available |
| 5405 Short Leaf Rd Lot 105 | $319,900 | 3 bed / 3 bath | Available |
| 5409 Short Leaf Rd Lot 106 | $319,900 | 4 bed / 2 bath | Available |
| 511 Log Pond Rd Lot 74 | $358,900 | 3 bed / 3 bath | Available |
| 5421 Short Leaf Rd | $299,900 | 3 bed / 2 bath | Available February 2026 |
| 5417 Short Leaf Rd | $304,900 | 3 bed / 2 bath | Available February 2026 |
| 5413 Short Leaf Rd | $314,900 | 3 bed / 3 bath | Available February 2026 |
| 5409 Short Leaf Rd | $319,900 | 4 bed / 2 bath | Available March 2026 |
| 5414 Tall Timbers Dr | $309,900 | 3 bed / 3 bath | Available June 2026 |
Available lots
| Listing | Price | Bed / bath | Status |
|---|---|---|---|
| 503 Log Pond Rd | - | - | Customizable |
Source: Caviness & Cates
Contact builder

By pressing Contact builder, you agree that Zillow Group and other real estate professionals may call/text you about your inquiry, which may involve use of automated means and prerecorded/artificial voices and applies even if you are registered on a national or state Do Not Call list. You don't need to consent as a condition of buying any property, goods, or services. Message/data rates may apply. You also agree to our Terms of Use.
Learn how to advertise your homesEstimated market value
$315,000
$299,000 - $331,000
$2,101/mo
Price history
| Date | Event | Price |
|---|---|---|
| 1/5/2026 | Price change | $314,900-1.6%$176/sqft |
Source: | ||
| 10/10/2025 | Listed for sale | $319,900$179/sqft |
Source: | ||
Public tax history
Rates as low as 2.99% or other builder incentives!
*Rates as low as 2.99% or zero closing costs with below market rates! See builder representative for details.Source: Caviness & CatesMonthly payment
Neighborhood: 28311
Nearby schools
GreatSchools rating
- NARaleigh Road ElementaryGrades: K-1Distance: 1.6 mi
- 3/10Pine Forest MiddleGrades: 6-8Distance: 1.7 mi
- 6/10Pine Forest HighGrades: 9-12Distance: 3.7 mi
Schools provided by the builder
- Elementary: Raleigh Road Elementary
- Middle: Pine Forest Middle
- High: Pine Forest High
- District: Cumberland County Schools
Source: Caviness & Cates. This data may not be complete. We recommend contacting the local school district to confirm school assignments for this home.
