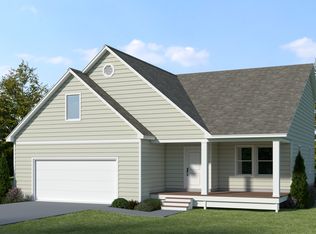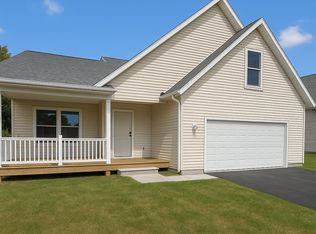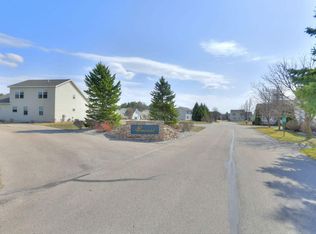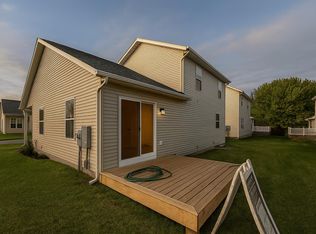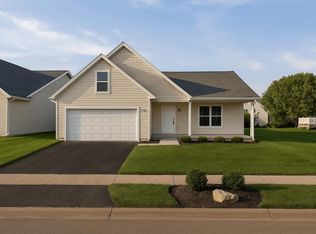Floor plan: 1648 - Emerald, Emerald Hills, Traverse City, MI 49684
Floor plan
This is just one available plan to choose from. Work with the sales team to select your favorite floor plan and finishes to fit your needs.
View move-in ready homesWhat's special
- 125 |
- 3 |
Travel times
Schedule tour
Select your preferred tour type — either in-person or real-time video tour — then discuss available options with the developer representative you're connected with.
Facts & features
Interior
Bedrooms & bathrooms
- Bedrooms: 3
- Bathrooms: 3
- Full bathrooms: 2
- 1/2 bathrooms: 1
Interior area
- Total interior livable area: 1,648 sqft
Property
Parking
- Total spaces: 2
- Parking features: Garage
- Garage spaces: 2
Features
- Levels: 2.0
- Stories: 2
Construction
Type & style
- Home type: Condo
- Property subtype: Condominium
Condition
- New Construction
- New construction: Yes
Details
- Builder name: Great Lake Construction
Community & HOA
Community
- Subdivision: Emerald Hills
Location
- Region: Traverse City
Financial & listing details
- Price per square foot: $252/sqft
- Date on market: 12/22/2025
About the building
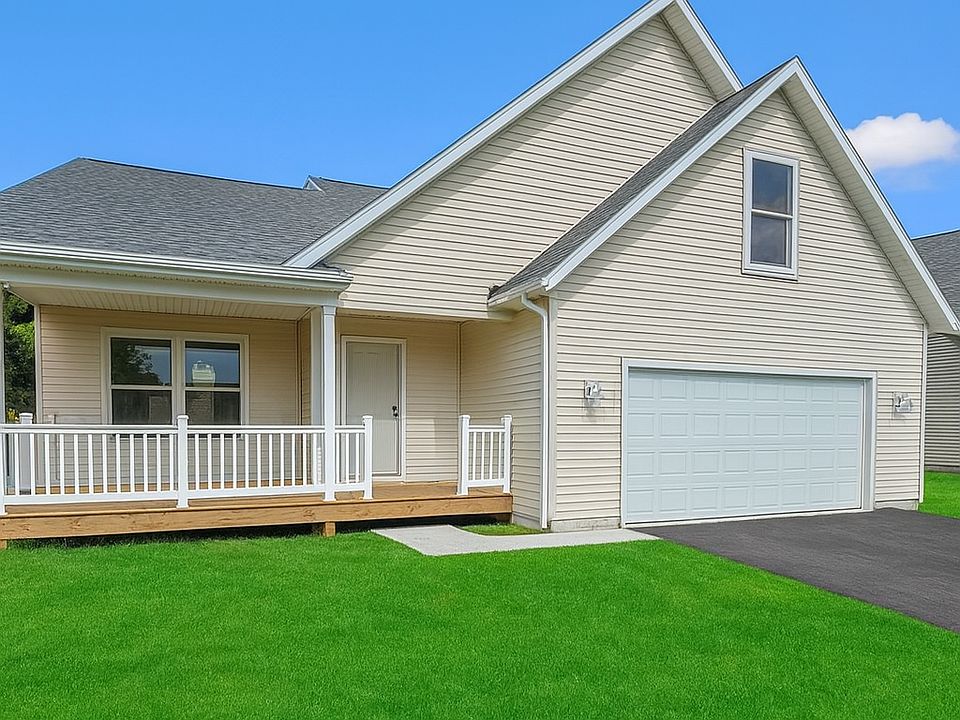
Source: Great Lake Construction
5 units in this building
Units based on this floor plan
| Listing | Price | Bed / bath | Status |
|---|---|---|---|
| 2806 Opal Ct | $424,990 | 3 bed / 3 bath | Available March 2026 |
| 2848 Ruby St | $429,990 | 3 bed / 3 bath | Pending |
| 2878 Jade Ln | $429,990 | 3 bed / 3 bath | Pending |
Other available units
| Listing | Price | Bed / bath | Status |
|---|---|---|---|
| 2857 Jade Ln | $447,990 | 3 bed / 3 bath | Available |
| 2839 Ruby St | $453,990 | 3 bed / 3 bath | Pending |
Source: Great Lake Construction
Contact for availability
By pressing Contact for availability, you agree that Zillow Group and other real estate professionals may call/text you about your inquiry, which may involve use of automated means and prerecorded/artificial voices and applies even if you are registered on a national or state Do Not Call list. You don't need to consent as a condition of buying any property, goods, or services. Message/data rates may apply. You also agree to our Terms of Use.
Learn how to advertise your buildingEstimated market value
$413,200
$393,000 - $434,000
$3,165/mo
Price history
| Date | Event | Price |
|---|---|---|
| 11/3/2025 | Listed for sale | $414,990$252/sqft |
Source: Great Lake Construction Report a problem | ||
Public tax history
Monthly payment
Neighborhood: 49684
Nearby schools
GreatSchools rating
- 7/10Central Grade SchoolGrades: PK-6Distance: 2.1 mi
- 9/10Central High SchoolGrades: 8-12Distance: 3.4 mi
- 8/10East Middle SchoolGrades: 6-8Distance: 4 mi
