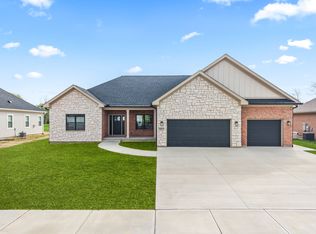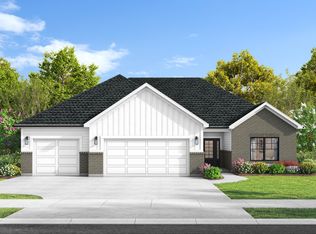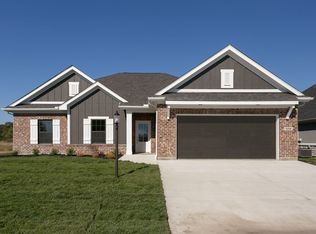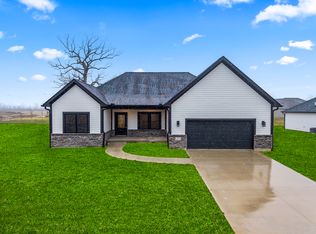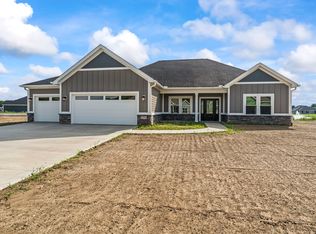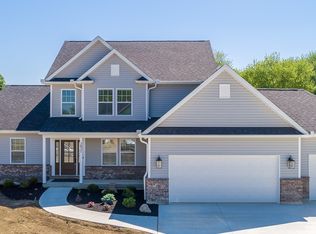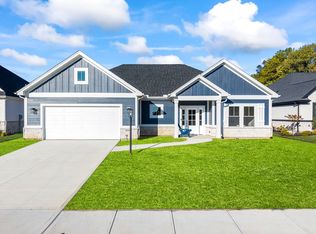Buildable plan: Warren, Emerson Crossing, Troy, OH 45373
Buildable plan
This is a floor plan you could choose to build within this community.
View move-in ready homesWhat's special
- 128 |
- 2 |
Travel times
Schedule tour
Facts & features
Interior
Bedrooms & bathrooms
- Bedrooms: 3
- Bathrooms: 2
- Full bathrooms: 2
Heating
- Natural Gas, Forced Air
Cooling
- Central Air
Features
- Walk-In Closet(s)
Interior area
- Total interior livable area: 1,900 sqft
Video & virtual tour
Property
Parking
- Total spaces: 3
- Parking features: Attached
- Attached garage spaces: 3
Features
- Levels: 1.0
- Stories: 1
- Patio & porch: Patio
Construction
Type & style
- Home type: SingleFamily
- Property subtype: Single Family Residence
Materials
- Brick, Stone, Wood Siding, Other
- Roof: Asphalt
Condition
- New Construction
- New construction: Yes
Details
- Builder name: Legacy Design Homes
Community & HOA
Community
- Subdivision: Emerson Crossing
HOA
- Has HOA: Yes
- HOA fee: $58 monthly
Location
- Region: Troy
Financial & listing details
- Price per square foot: $247/sqft
- Date on market: 12/11/2025
About the community
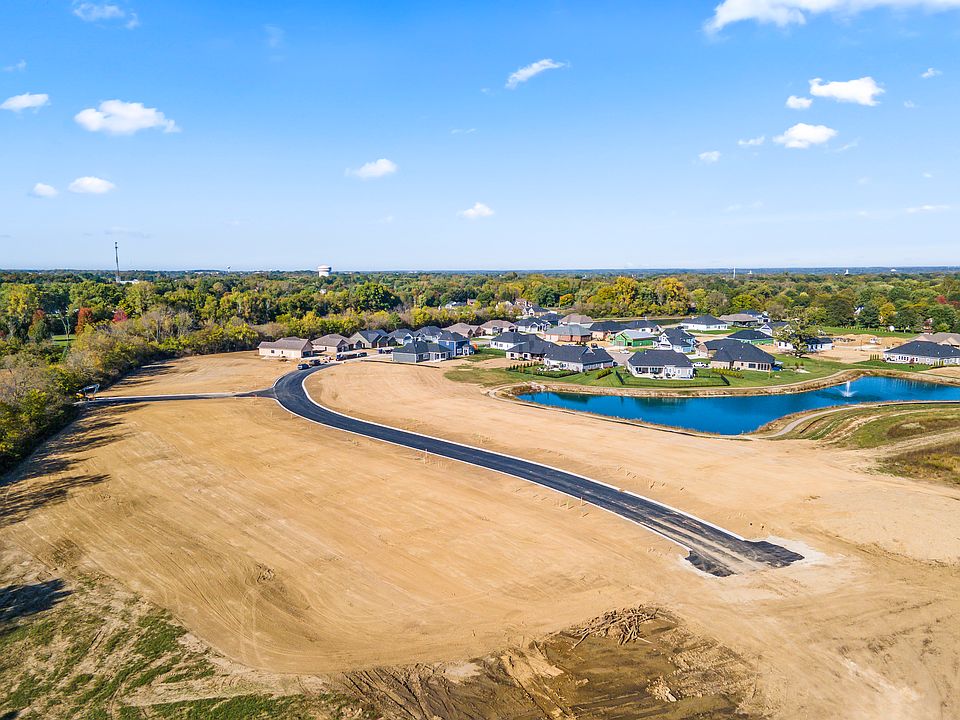
Source: Legacy Design Homes
Contact agent
By pressing Contact agent, you agree that Zillow Group and its affiliates, and may call/text you about your inquiry, which may involve use of automated means and prerecorded/artificial voices. You don't need to consent as a condition of buying any property, goods or services. Message/data rates may apply. You also agree to our Terms of Use. Zillow does not endorse any real estate professionals. We may share information about your recent and future site activity with your agent to help them understand what you're looking for in a home.
Learn how to advertise your homesEstimated market value
$467,500
$444,000 - $491,000
$2,746/mo
Price history
| Date | Event | Price |
|---|---|---|
| 10/14/2025 | Listed for sale | $468,550$247/sqft |
Source: | ||
Public tax history
Monthly payment
Neighborhood: 45373
Nearby schools
GreatSchools rating
- 6/10Concord Elementary SchoolGrades: K-5Distance: 2.4 mi
- 8/10Van Cleve Elementary SchoolGrades: 6Distance: 3 mi
- 9/10Troy High SchoolGrades: 9-12Distance: 3.1 mi
Schools provided by the builder
- Elementary: Concord Elementary
- Middle: Troy Junior High School
- High: Troy High School
- District: Troy City Schools
Source: Legacy Design Homes. This data may not be complete. We recommend contacting the local school district to confirm school assignments for this home.

