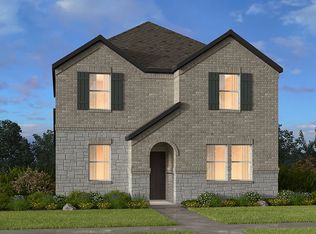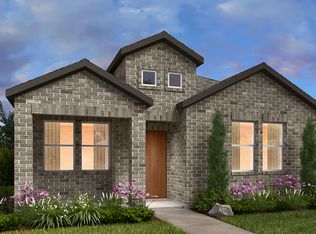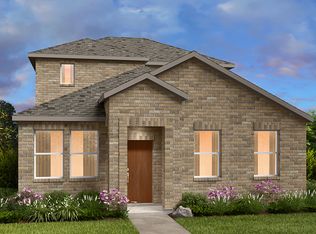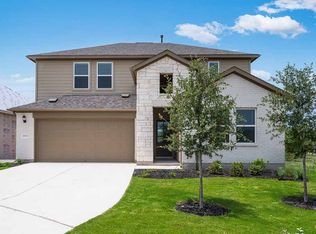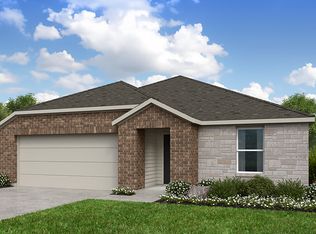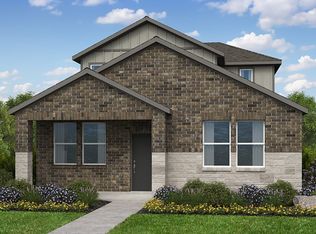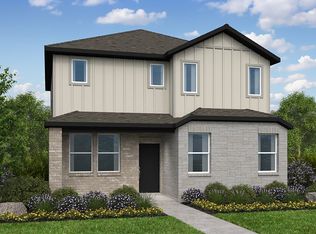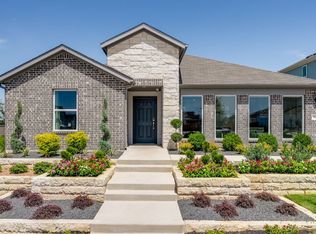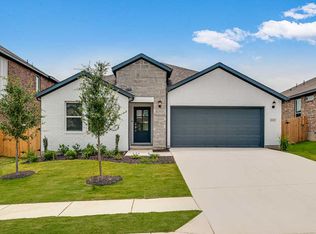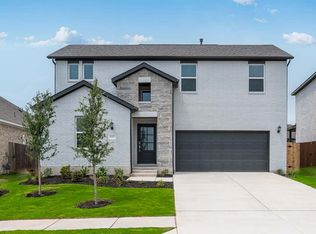Buildable plan: Meadowlark, Emory Crossing 50s, Hutto, TX 78634
Buildable plan
This is a floor plan you could choose to build within this community.
View move-in ready homesWhat's special
- 22 |
- 2 |
Travel times
Schedule tour
Select your preferred tour type — either in-person or real-time video tour — then discuss available options with the builder representative you're connected with.
Facts & features
Interior
Bedrooms & bathrooms
- Bedrooms: 4
- Bathrooms: 2
- Full bathrooms: 2
Interior area
- Total interior livable area: 2,020 sqft
Video & virtual tour
Property
Parking
- Total spaces: 2
- Parking features: Garage
- Garage spaces: 2
Features
- Levels: 1.0
- Stories: 1
Construction
Type & style
- Home type: SingleFamily
- Property subtype: Single Family Residence
Condition
- New Construction
- New construction: Yes
Details
- Builder name: Taylor Morrison
Community & HOA
Community
- Subdivision: Emory Crossing 50s
Location
- Region: Hutto
Financial & listing details
- Price per square foot: $186/sqft
- Date on market: 1/16/2026
About the community
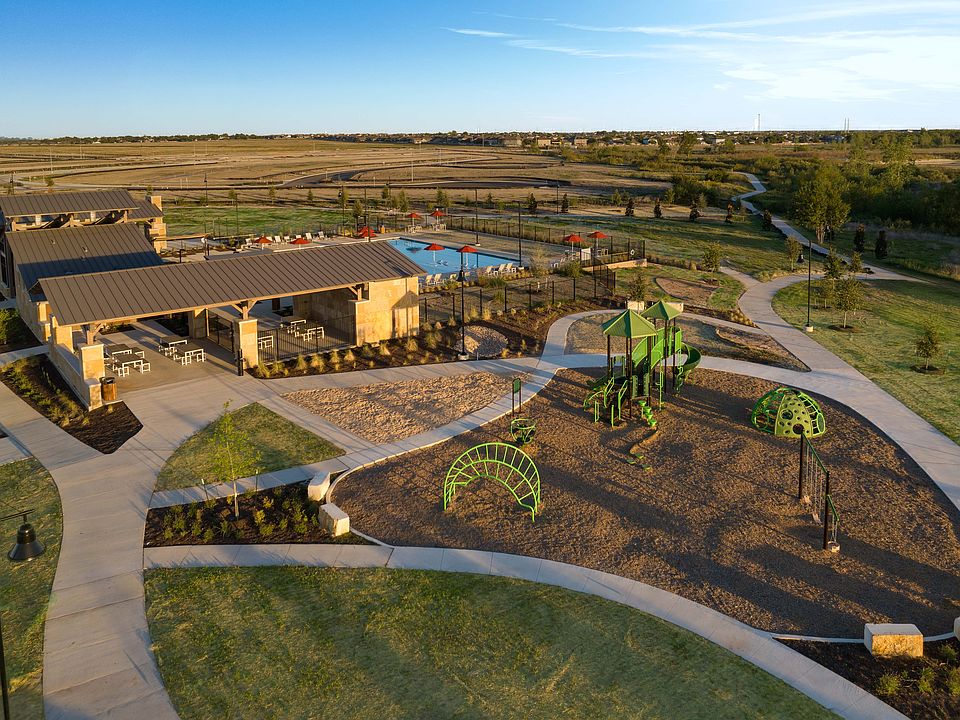
Source: Taylor Morrison
20 homes in this community
Available homes
| Listing | Price | Bed / bath | Status |
|---|---|---|---|
| 100 Childress St | $363,690 | 3 bed / 2 bath | Available |
| 203 Makinaw Rd | $369,725 | 4 bed / 2 bath | Available |
| 1011 Vanderscile Rd | $385,710 | 4 bed / 2 bath | Available |
| 208 Childress St | $412,725 | 4 bed / 3 bath | Available |
| 200 Childress St | $431,690 | 4 bed / 3 bath | Available |
| 205 Makinaw Rd | $434,085 | 5 bed / 3 bath | Available |
| 104 Childress St | $436,900 | 5 bed / 3 bath | Available |
| 102 Childress St | $438,690 | 5 bed / 3 bath | Available |
| 1009 Vanderscile Rd | $454,250 | 5 bed / 3 bath | Available |
| 206 Childress St | $458,360 | 5 bed / 3 bath | Available |
| 94 Flowers Ave | $387,855 | 4 bed / 2 bath | Available April 2026 |
| 201 Makinaw Rd | $419,220 | 4 bed / 3 bath | Available April 2026 |
| 95 Flowers Ave | $429,395 | 4 bed / 3 bath | Available April 2026 |
| 91 Flowers Ave | $429,415 | 4 bed / 3 bath | Available April 2026 |
| 90 Flowers Ave | $454,035 | 5 bed / 3 bath | Available April 2026 |
| 92 Flowers Ave | $461,215 | 5 bed / 3 bath | Available April 2026 |
| 218 Betsy Rd | $378,290 | 4 bed / 2 bath | Available May 2026 |
| 214 Betsy Rd | $443,690 | 5 bed / 3 bath | Available May 2026 |
| 210 Betsy Rd | $445,290 | 5 bed / 3 bath | Available May 2026 |
| 222 Betsy Rd | $465,520 | 5 bed / 3 bath | Available May 2026 |
Source: Taylor Morrison
Contact builder

By pressing Contact builder, you agree that Zillow Group and other real estate professionals may call/text you about your inquiry, which may involve use of automated means and prerecorded/artificial voices and applies even if you are registered on a national or state Do Not Call list. You don't need to consent as a condition of buying any property, goods, or services. Message/data rates may apply. You also agree to our Terms of Use.
Learn how to advertise your homesEstimated market value
Not available
Estimated sales range
Not available
$1,876/mo
Price history
| Date | Event | Price |
|---|---|---|
| 5/24/2025 | Listed for sale | $375,990+2.7%$186/sqft |
Source: | ||
| 12/10/2024 | Listing removed | $365,990$181/sqft |
Source: | ||
| 11/26/2024 | Listed for sale | $365,990$181/sqft |
Source: | ||
Public tax history
Monthly payment
Neighborhood: 78634
Nearby schools
GreatSchools rating
- 4/10Cottonwood Creek Elementary SchoolGrades: PK-5Distance: 1.1 mi
- 6/10Hutto High School 9th Grade CenterGrades: 9Distance: 1.1 mi
- 6/10Hutto Middle SchoolGrades: 6-8Distance: 1.4 mi
