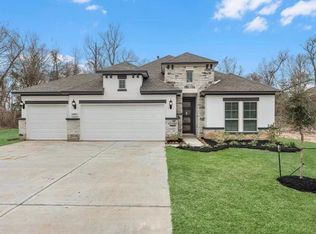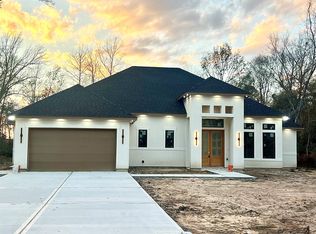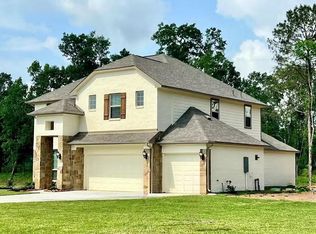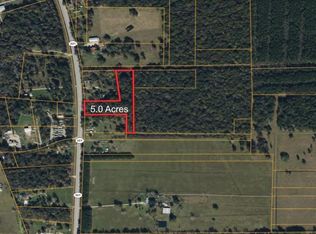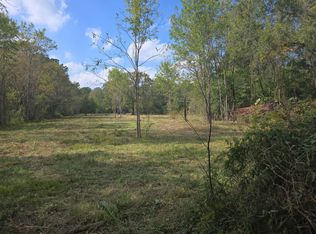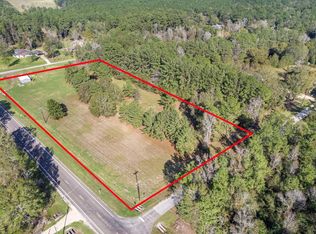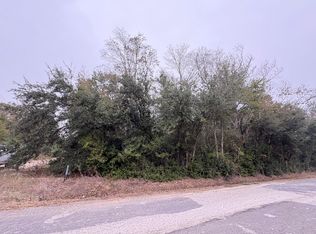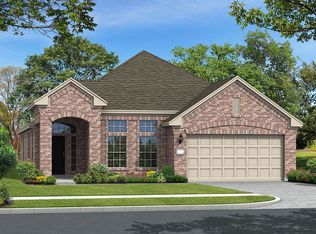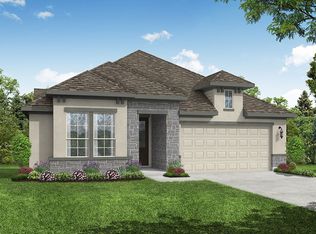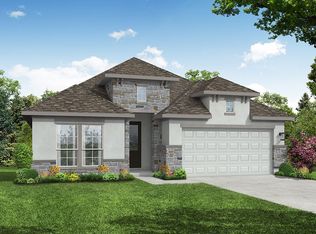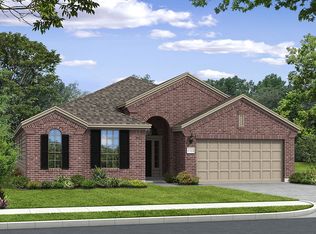4025 Road 66124, Dayton, TX 77353
Empty lot
Start from scratch — choose the details to create your dream home from the ground up.
What's special
- 6 |
- 0 |
Travel times
Schedule tour
Select your preferred tour type — either in-person or real-time video tour — then discuss available options with the builder representative you're connected with.
Facts & features
Interior
Bedrooms & bathrooms
- Bedrooms: 3
- Bathrooms: 2
- Full bathrooms: 2
Heating
- Other, Forced Air
Cooling
- Central Air
Features
- Walk-In Closet(s)
- Has fireplace: Yes
Interior area
- Total interior livable area: 2,001 sqft
Property
Parking
- Total spaces: 2
- Parking features: Attached
- Attached garage spaces: 2
Features
- Levels: 1.0
- Stories: 1
Lot
- Size: 0.69 Acres
Community & HOA
Community
- Subdivision: Encino Estates
HOA
- Has HOA: Yes
- HOA fee: $38 monthly
Location
- Region: Dayton
Financial & listing details
- Price per square foot: $195/sqft
- Date on market: 1/15/2025
About the community
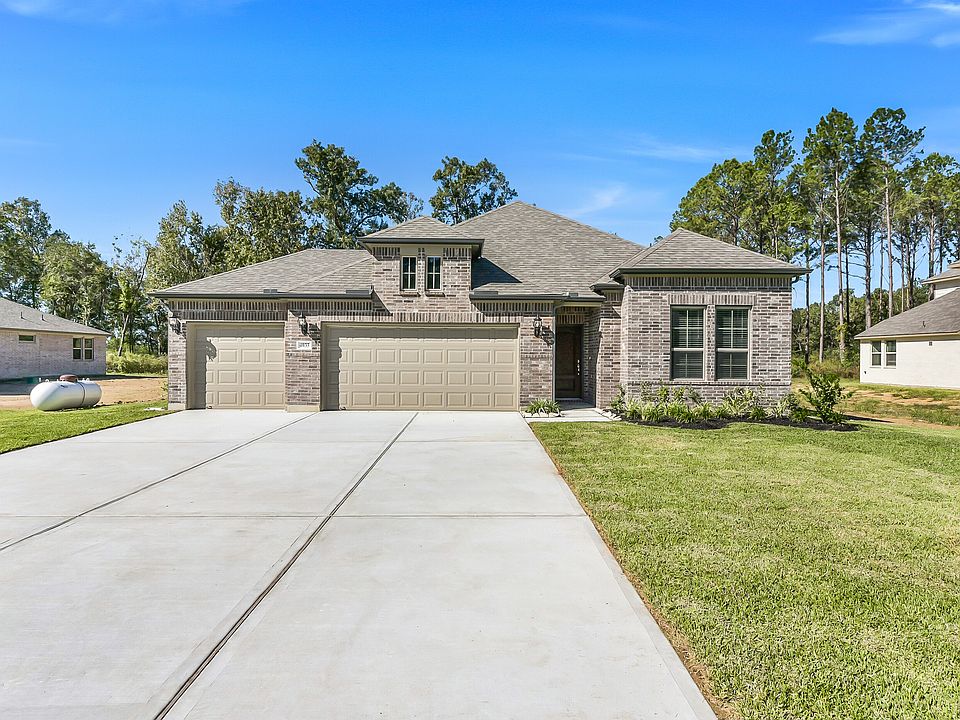
New Pricing! Ask about special financing and pricing for quick move-in homes!
Source: McKinley Homes TX, LLC
1 home in this community
Available lots
| Listing | Price | Bed / bath | Status |
|---|---|---|---|
Current home: 4025 Road 66124 | $390,990+ | 3 bed / 2 bath | Customizable |
Source: McKinley Homes TX, LLC
Contact builder
By pressing Contact builder, you agree that Zillow Group and other real estate professionals may call/text you about your inquiry, which may involve use of automated means and prerecorded/artificial voices and applies even if you are registered on a national or state Do Not Call list. You don't need to consent as a condition of buying any property, goods, or services. Message/data rates may apply. You also agree to our Terms of Use.
Learn how to advertise your homesEstimated market value
Not available
Estimated sales range
Not available
Not available
Price history
| Date | Event | Price |
|---|---|---|
| 6/20/2025 | Price change | $437,771+12%$219/sqft |
Source: | ||
| 2/6/2025 | Price change | $390,990$195/sqft |
Source: McKinley Homes TX, LLC Report a problem | ||
| 1/15/2025 | Listed for sale | -- |
Source: McKinley Homes TX, LLC Report a problem | ||
Public tax history
New Pricing! Ask about special financing and pricing for quick move-in homes!
Source: McKinley Homes TX, LLCMonthly payment
Neighborhood: 77353
Nearby schools
GreatSchools rating
- 4/10Austin Elementary SchoolGrades: K-5Distance: 7.5 mi
- 3/10Wilson Junior High SchoolGrades: 6-8Distance: 7.7 mi
- 4/10Dayton High SchoolGrades: 9-12Distance: 5.3 mi
Schools provided by the builder
- Elementary: Dr. E.R. Richter Elementary School
- Middle: Wilson Junior High School
- High: Dayton High School
- District: Dayton ISD
Source: McKinley Homes TX, LLC. This data may not be complete. We recommend contacting the local school district to confirm school assignments for this home.
