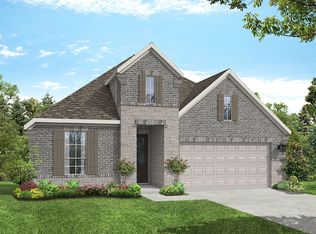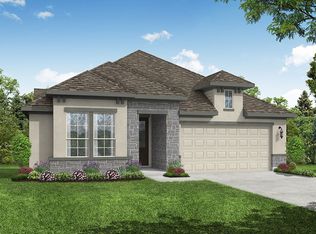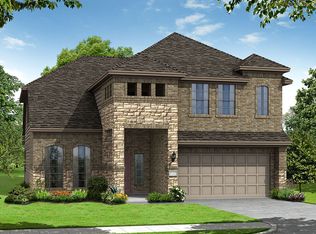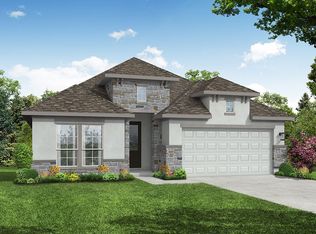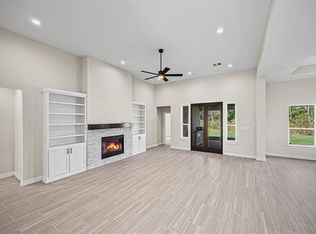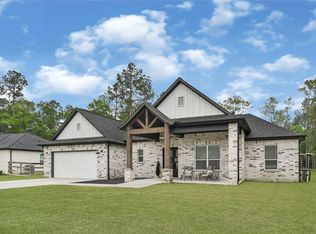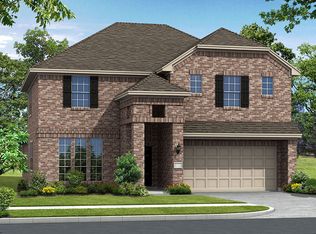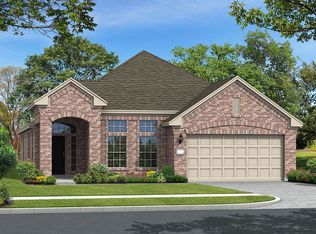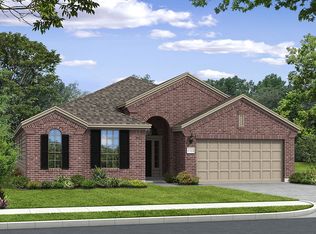Buildable plan: The Washington, Encino Estates, Dayton, TX 77353
Buildable plan
This is a floor plan you could choose to build within this community.
View move-in ready homesWhat's special
- 3 |
- 0 |
Travel times
Schedule tour
Select your preferred tour type — either in-person or real-time video tour — then discuss available options with the builder representative you're connected with.
Facts & features
Interior
Bedrooms & bathrooms
- Bedrooms: 4
- Bathrooms: 3
- Full bathrooms: 3
Heating
- Forced Air
Cooling
- Central Air
Features
- Walk-In Closet(s)
- Has fireplace: Yes
Interior area
- Total interior livable area: 2,627 sqft
Video & virtual tour
Property
Parking
- Total spaces: 2
- Parking features: Attached
- Attached garage spaces: 2
Features
- Levels: 1.0
- Stories: 1
Construction
Type & style
- Home type: SingleFamily
- Property subtype: Single Family Residence
Materials
- Brick, Stone, Other
- Roof: Composition
Condition
- New Construction
- New construction: Yes
Details
- Builder name: McKinley Homes TX, LLC
Community & HOA
Community
- Subdivision: Encino Estates
HOA
- Has HOA: Yes
- HOA fee: $38 monthly
Location
- Region: Dayton
Financial & listing details
- Price per square foot: $164/sqft
- Date on market: 1/7/2026
About the community
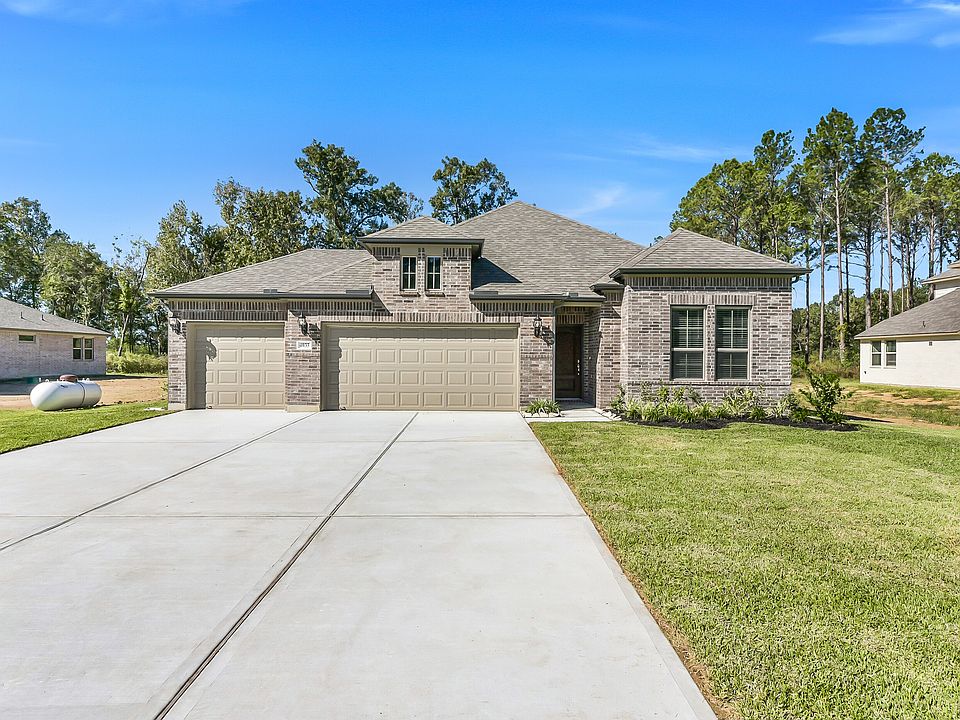
New Pricing! Ask about special financing and pricing for quick move-in homes!
Source: McKinley Homes TX, LLC
1 home in this community
Available lots
| Listing | Price | Bed / bath | Status |
|---|---|---|---|
| 4025 Road 66124 | $390,990+ | 3 bed / 2 bath | Customizable |
Source: McKinley Homes TX, LLC
Contact builder
By pressing Contact builder, you agree that Zillow Group and other real estate professionals may call/text you about your inquiry, which may involve use of automated means and prerecorded/artificial voices and applies even if you are registered on a national or state Do Not Call list. You don't need to consent as a condition of buying any property, goods, or services. Message/data rates may apply. You also agree to our Terms of Use.
Learn how to advertise your homesEstimated market value
Not available
Estimated sales range
Not available
$2,857/mo
Price history
| Date | Event | Price |
|---|---|---|
| 2/6/2025 | Listed for sale | $430,990$164/sqft |
Source: McKinley Homes TX, LLC Report a problem | ||
Public tax history
New Pricing! Ask about special financing and pricing for quick move-in homes!
Source: McKinley Homes TX, LLCMonthly payment
Neighborhood: 77353
Nearby schools
GreatSchools rating
- 4/10Richter Elementary SchoolGrades: K-5Distance: 5.5 mi
- 3/10Wilson Junior High SchoolGrades: 6-8Distance: 7 mi
- 4/10Dayton High SchoolGrades: 9-12Distance: 4.8 mi
Schools provided by the builder
- Elementary: Dr. E.R. Richter Elementary School
- Middle: Wilson Junior High School
- High: Dayton High School
- District: Dayton ISD
Source: McKinley Homes TX, LLC. This data may not be complete. We recommend contacting the local school district to confirm school assignments for this home.
