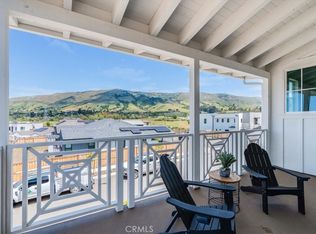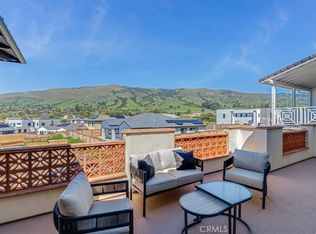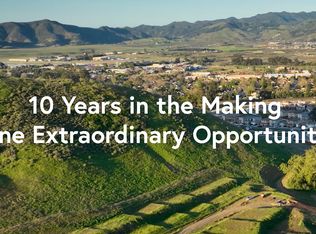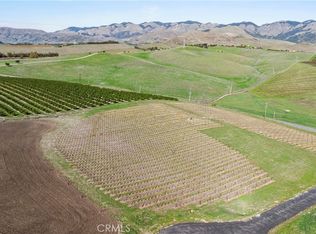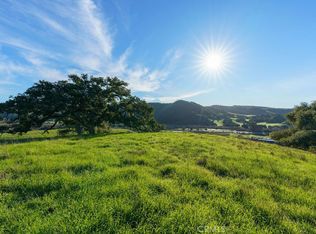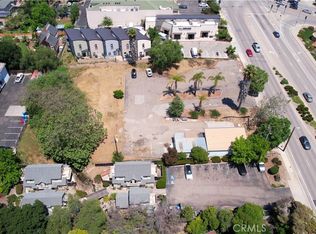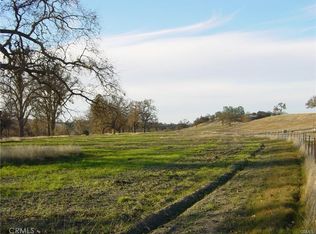1439 Hansen Way, San Luis Obispo, CA 93401
Empty lot
Start from scratch — choose the details to create your dream home from the ground up.
What's special
- 23 |
- 0 |
Travel times
Schedule tour
Facts & features
Interior
Bedrooms & bathrooms
- Bedrooms: 4
- Bathrooms: 5
- Full bathrooms: 4
- 1/2 bathrooms: 1
Interior area
- Total interior livable area: 3,658 sqft
Video & virtual tour
Property
Parking
- Total spaces: 3
- Parking features: Attached
- Attached garage spaces: 3
Features
- Levels: 2.0
- Stories: 2
- Patio & porch: Deck, Patio
Community & HOA
Community
- Subdivision: Enclave at Righetti
Location
- Region: San Luis Obispo
Financial & listing details
- Price per square foot: $678/sqft
- Date on market: 6/18/2025
About the community
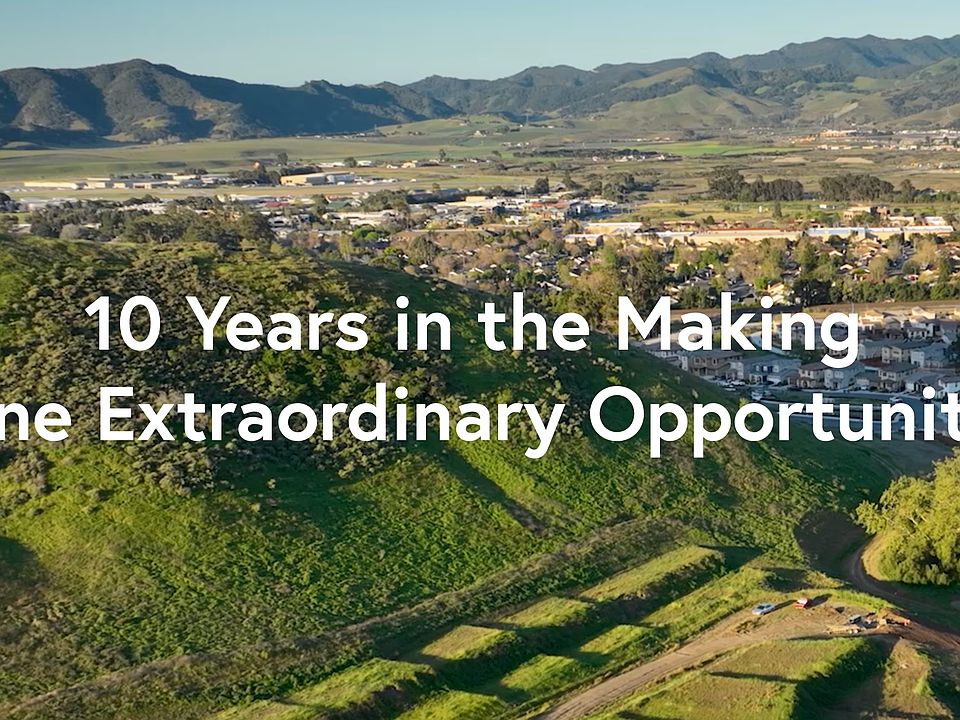
Source: Ambient Communities
2 homes in this community
Available homes
| Listing | Price | Bed / bath | Status |
|---|---|---|---|
| 1433 Hansen Ln | $2,361,960 | 4 bed / 4 bath | Available |
Available lots
| Listing | Price | Bed / bath | Status |
|---|---|---|---|
Current home: 1439 Hansen Way | $2,481,292+ | 4 bed / 5 bath | Customizable |
Source: Ambient Communities
Contact agent
By pressing Contact agent, you agree that Zillow Group and its affiliates, and may call/text you about your inquiry, which may involve use of automated means and prerecorded/artificial voices. You don't need to consent as a condition of buying any property, goods or services. Message/data rates may apply. You also agree to our Terms of Use. Zillow does not endorse any real estate professionals. We may share information about your recent and future site activity with your agent to help them understand what you're looking for in a home.
Learn how to advertise your homesEstimated market value
Not available
Estimated sales range
Not available
Not available
Price history
| Date | Event | Price |
|---|---|---|
| 10/8/2025 | Price change | $2,481,292+2.9%$678/sqft |
Source: | ||
| 6/18/2025 | Listed for sale | $2,411,960$659/sqft |
Source: | ||
Public tax history
Monthly payment
Neighborhood: 93401
Nearby schools
GreatSchools rating
- 7/10Los Ranchos Elementary SchoolGrades: K-6Distance: 2.5 mi
- 8/10Laguna Middle SchoolGrades: 7-8Distance: 3.8 mi
- 10/10San Luis Obispo High SchoolGrades: 9-12Distance: 2.3 mi

