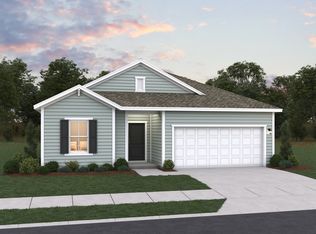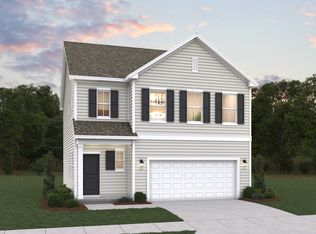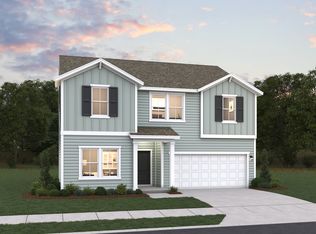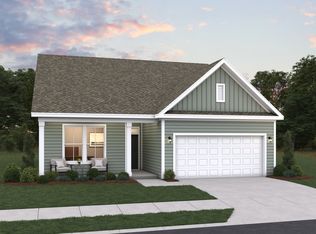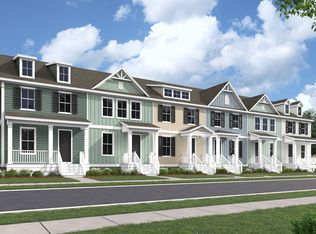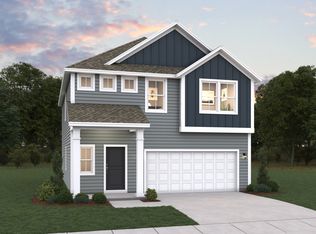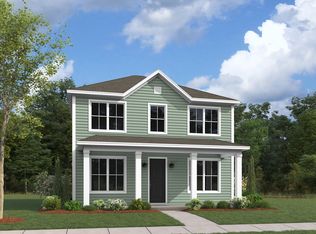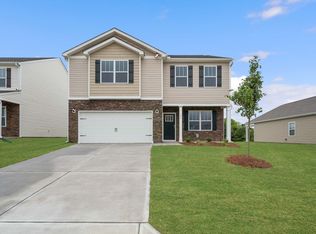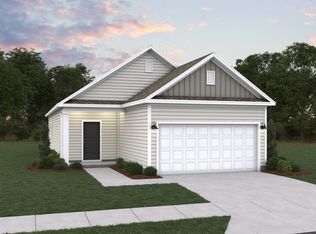Buildable plan: Pier, Enclave at The Settlement, Simpsonville, SC 29681
Buildable plan
This is a floor plan you could choose to build within this community.
View move-in ready homesWhat's special
- 149 |
- 2 |
Travel times
Schedule tour
Select your preferred tour type — either in-person or real-time video tour — then discuss available options with the builder representative you're connected with.
Facts & features
Interior
Bedrooms & bathrooms
- Bedrooms: 3
- Bathrooms: 3
- Full bathrooms: 2
- 1/2 bathrooms: 1
Interior area
- Total interior livable area: 1,965 sqft
Video & virtual tour
Property
Parking
- Total spaces: 2
- Parking features: Garage
- Garage spaces: 2
Features
- Levels: 2.0
- Stories: 2
Construction
Type & style
- Home type: SingleFamily
- Property subtype: Single Family Residence
Condition
- New Construction
- New construction: Yes
Details
- Builder name: Dream Finders Homes
Community & HOA
Community
- Subdivision: Enclave at The Settlement
Location
- Region: Simpsonville
Financial & listing details
- Price per square foot: $165/sqft
- Date on market: 1/23/2026
About the community
The Year of New
Make this your Year of New with a new Dream Finders home-thoughtfully designed spaces, vibrant communities, quick move-in homes, and low interest rates.Source: Dream Finders Homes
11 homes in this community
Homes based on this plan
| Listing | Price | Bed / bath | Status |
|---|---|---|---|
| 108 Wilson School St | $358,737 | 3 bed / 3 bath | Available March 2026 |
Other available homes
| Listing | Price | Bed / bath | Status |
|---|---|---|---|
| 1 Golden Aster Dr | $340,832 | 3 bed / 2 bath | Available |
| 102 Wilson School St | $346,688 | 3 bed / 2 bath | Available |
| 110 Wilson School St | $356,510 | 3 bed / 2 bath | Available |
| 112 Wilson School St | $358,725 | 4 bed / 3 bath | Available |
| 27 Wilson School St | $365,212 | 3 bed / 2 bath | Available |
| 114 Wilson School St | $402,390 | 5 bed / 3 bath | Available |
| 25 Wilson School St | $390,332 | 3 bed / 3 bath | Available March 2026 |
| 106 Wilson School St | $397,458 | 3 bed / 3 bath | Available March 2026 |
| 104 Wilson School St | $409,069 | 3 bed / 3 bath | Available March 2026 |
| 103 Beautyberry St | $410,822 | 3 bed / 3 bath | Available March 2026 |
Source: Dream Finders Homes
Contact builder

By pressing Contact builder, you agree that Zillow Group and other real estate professionals may call/text you about your inquiry, which may involve use of automated means and prerecorded/artificial voices and applies even if you are registered on a national or state Do Not Call list. You don't need to consent as a condition of buying any property, goods, or services. Message/data rates may apply. You also agree to our Terms of Use.
Learn how to advertise your homesEstimated market value
$323,900
$308,000 - $340,000
$1,977/mo
Price history
| Date | Event | Price |
|---|---|---|
| 10/26/2025 | Listed for sale | $323,990$165/sqft |
Source: | ||
Public tax history
The Year of New
Make this your Year of New with a new Dream Finders home-thoughtfully designed spaces, vibrant communities, quick move-in homes, and low interest rates.Source: Dream Finders HomesMonthly payment
Neighborhood: 29681
Nearby schools
GreatSchools rating
- 8/10Simpsonville Elementary SchoolGrades: PK-5Distance: 2.6 mi
- 3/10Bryson Middle SchoolGrades: 6-8Distance: 1.7 mi
- 9/10Hillcrest High SchoolGrades: 9-12Distance: 1.7 mi
Schools provided by the builder
- Elementary: Simpsonville Elementary School
- Middle: Bryson Middle School
- High: Hillcrest High School
- District: Greenville County
Source: Dream Finders Homes. This data may not be complete. We recommend contacting the local school district to confirm school assignments for this home.
