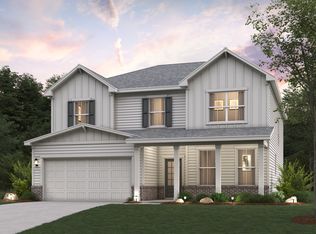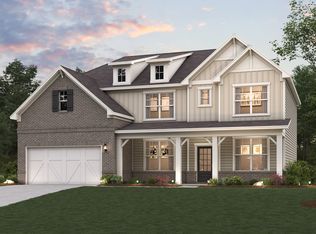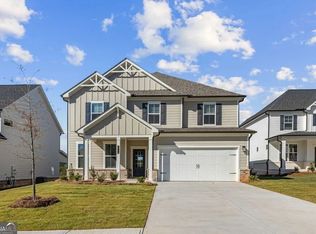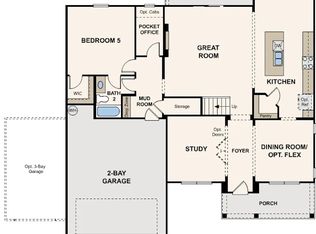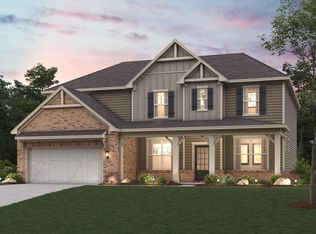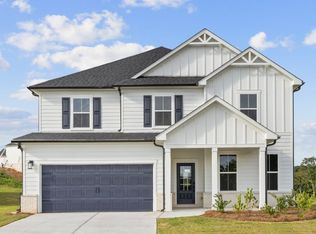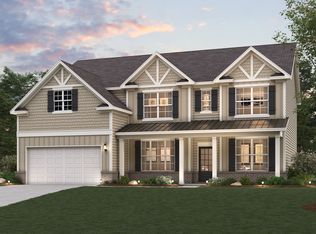Buildable plan: Sapling, The Estates at Gainesville Township, Gainesville, GA 30507
Buildable plan
This is a floor plan you could choose to build within this community.
View move-in ready homesWhat's special
- 126 |
- 2 |
Travel times
Schedule tour
Select your preferred tour type — either in-person or real-time video tour — then discuss available options with the builder representative you're connected with.
Facts & features
Interior
Bedrooms & bathrooms
- Bedrooms: 5
- Bathrooms: 4
- Full bathrooms: 4
Interior area
- Total interior livable area: 3,403 sqft
Video & virtual tour
Property
Parking
- Total spaces: 2
- Parking features: Garage
- Garage spaces: 2
Construction
Type & style
- Home type: SingleFamily
- Property subtype: Single Family Residence
Condition
- New Construction
- New construction: Yes
Details
- Builder name: Century Communities
Community & HOA
Community
- Subdivision: The Estates at Gainesville Township
Location
- Region: Gainesville
Financial & listing details
- Price per square foot: $157/sqft
- Date on market: 12/25/2025
About the community
2026 Year of Yes - Century Communities
2026 Year of Yes - Century CommunitiesSource: Century Communities
14 homes in this community
Homes based on this plan
| Listing | Price | Bed / bath | Status |
|---|---|---|---|
| 2654 Harbor Ridge Pass | $558,525 | 5 bed / 4 bath | Move-in ready |
| 2666 Harbor Ridge Pass | $570,913 | 5 bed / 4 bath | Available April 2026 |
Other available homes
| Listing | Price | Bed / bath | Status |
|---|---|---|---|
| 2668 Lotus Lndg | $416,990 | 5 bed / 4 bath | Available |
| 2642 Harbor Ridge Pass LOT 33 | $433,990 | 5 bed / 4 bath | Available |
| 2670 Harbor Ridge Pass SE LOT 48 | $553,530 | 5 bed / 4 bath | Available |
| 2654 Harbor Ridge Pass Pass SE LOT 44 | $558,525 | 5 bed / 4 bath | Available |
| 2662 Harbor Ridge Pass SE LOT 46 | $558,830 | 5 bed / 4 bath | Available |
| 2674 Harbor Ridge Pass SE LOT 49 | $567,091 | 5 bed / 4 bath | Available |
| 2666 Harbor Ridge Pass Pass SE LOT 47 | $570,913 | 5 bed / 4 bath | Available |
| 2658 Harbor Ridge Pass | $522,490 | 4 bed / 3 bath | Available March 2026 |
| 2670 Harbor Ridge Pass | $553,530 | 4 bed / 3 bath | Available April 2026 |
| 2662 Harbor Ridge Pass | $558,830 | 4 bed / 3 bath | Available April 2026 |
| 2674 Harbor Ridge Pass | $567,091 | 4 bed / 3 bath | Available May 2026 |
| 2680 Lotus Lndg | $469,990 | 5 bed / 4 bath | Pending |
Source: Century Communities
Contact builder

By pressing Contact builder, you agree that Zillow Group and other real estate professionals may call/text you about your inquiry, which may involve use of automated means and prerecorded/artificial voices and applies even if you are registered on a national or state Do Not Call list. You don't need to consent as a condition of buying any property, goods, or services. Message/data rates may apply. You also agree to our Terms of Use.
Learn how to advertise your homesEstimated market value
$573,000
$527,000 - $625,000
$3,008/mo
Price history
| Date | Event | Price |
|---|---|---|
| 7/9/2025 | Listed for sale | $532,990$157/sqft |
Source: | ||
Public tax history
Monthly payment
Neighborhood: 30507
Nearby schools
GreatSchools rating
- 5/10New Holland Core Knowledge AcademyGrades: PK-5Distance: 2 mi
- 4/10Gainesville Middle SchoolGrades: 6-8Distance: 2 mi
- 4/10Gainesville High SchoolGrades: 9-12Distance: 4 mi
