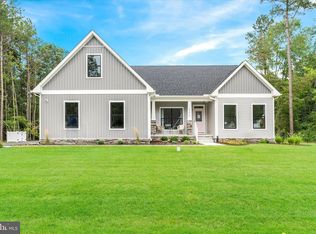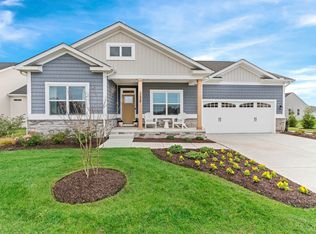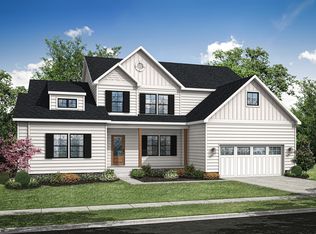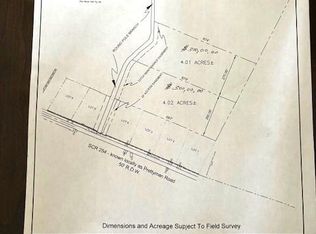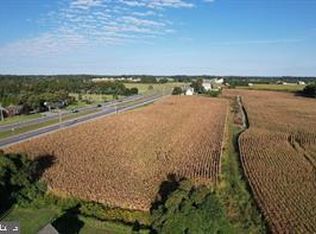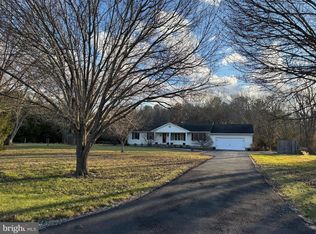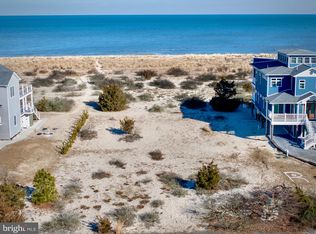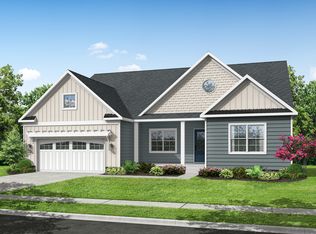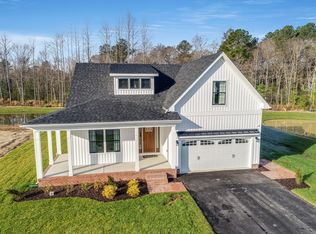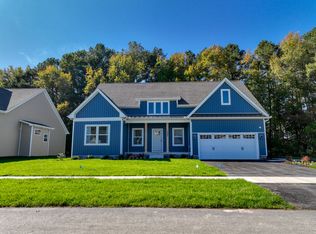28024 Tundra Dr, Milton, DE 19968
Empty lot
Start from scratch — choose the details to create your dream home from the ground up.
What's special
- 7 |
- 1 |
Travel times
Schedule tour
Facts & features
Interior
Bedrooms & bathrooms
- Bedrooms: 3
- Bathrooms: 3
- Full bathrooms: 2
- 1/2 bathrooms: 1
Heating
- Electric, Heat Pump
Cooling
- Central Air
Features
- Walk-In Closet(s)
Interior area
- Total interior livable area: 2,610 sqft
Video & virtual tour
Property
Parking
- Total spaces: 2
- Parking features: Attached
- Attached garage spaces: 2
Features
- Levels: 1.0
- Stories: 1
Lot
- Lot premium: $15
Community & HOA
Community
- Subdivision: Estates at Milton Crossing
HOA
- Has HOA: Yes
- HOA fee: $50 monthly
Location
- Region: Milton
Financial & listing details
- Price per square foot: $224/sqft
- Date on market: 8/19/2025
About the community
Source: Capstone Homes
14 homes in this community
Available lots
| Listing | Price | Bed / bath | Status |
|---|---|---|---|
Current home: 28024 Tundra Dr | $584,990+ | 3 bed / 3 bath | Customizable |
| 27008 Whistling Duck Way #1 | $464,990+ | 3 bed / 2 bath | Customizable |
| 28011 Tundra Dr | $464,990+ | 3 bed / 2 bath | Customizable |
| 28004 Tundra Dr #86 | $479,990+ | 3 bed / 2 bath | Customizable |
| Corner Lot Address | $479,990+ | 3 bed / 2 bath | Customizable |
| Corner Lot Address To Be Determined | $479,990+ | 3 bed / 2 bath | Customizable |
| 28017 Tundra Dr | $494,990+ | 3 bed / 2 bath | Customizable |
| 22914 King Eider Ct | $514,990+ | 3 bed / 3 bath | Customizable |
| 22917 King Eider Ct | $534,990+ | 3 bed / 3 bath | Customizable |
| 22922 King Eider Ct | $534,990+ | 3 bed / 3 bath | Customizable |
| 22923 King Eider Ct | $534,990+ | 3 bed / 3 bath | Customizable |
| 28007 Tundra Dr | $534,990+ | 3 bed / 3 bath | Customizable |
| 28009 Tundra Dr | $604,990+ | 4 bed / 3 bath | Customizable |
| 22908 King Eider Ct | $639,990+ | 4 bed / 3 bath | Customizable |
Source: Capstone Homes
Contact agent
By pressing Contact agent, you agree that Zillow Group and its affiliates, and may call/text you about your inquiry, which may involve use of automated means and prerecorded/artificial voices. You don't need to consent as a condition of buying any property, goods or services. Message/data rates may apply. You also agree to our Terms of Use. Zillow does not endorse any real estate professionals. We may share information about your recent and future site activity with your agent to help them understand what you're looking for in a home.
Learn how to advertise your homesEstimated market value
Not available
Estimated sales range
Not available
Not available
Price history
| Date | Event | Price |
|---|---|---|
| 9/2/2025 | Price change | $584,990+0.9%$224/sqft |
Source: Capstone Homes - DE Report a problem | ||
| 8/19/2025 | Listed for sale | $579,990$222/sqft |
Source: Capstone Homes - DE Report a problem | ||
Public tax history
Monthly payment
Neighborhood: 19968
Nearby schools
GreatSchools rating
- 7/10H. O. Brittingham Elementary SchoolGrades: K-5Distance: 2.4 mi
- 5/10Mariner Middle SchoolGrades: 6-8Distance: 3.4 mi
- 8/10Cape Henlopen High SchoolGrades: 9-12Distance: 8.6 mi
Schools provided by the builder
- Elementary: H.O. Brittingham Elementary School
- Middle: Mariner Middle School
- High: Cape Henlopen High School
- District: Cape Henlopen School District
Source: Capstone Homes. This data may not be complete. We recommend contacting the local school district to confirm school assignments for this home.
