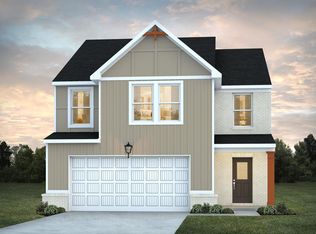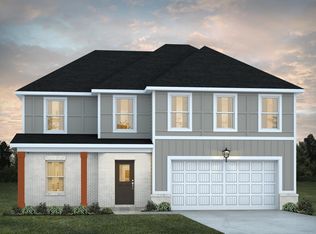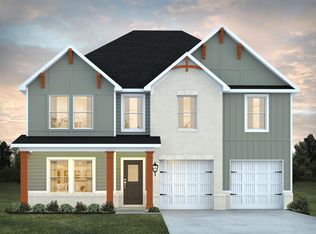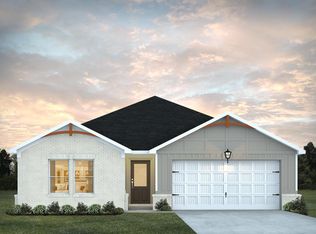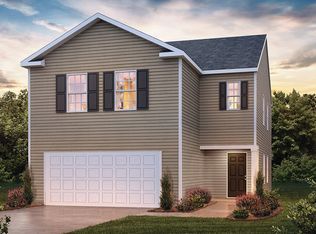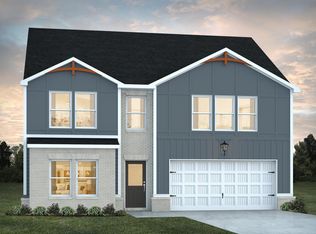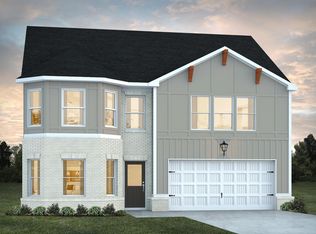Buildable plan: Sierra, Evergreen Hills, Piedmont, SC 29673
Buildable plan
This is a floor plan you could choose to build within this community.
View move-in ready homesWhat's special
- 19 |
- 1 |
Travel times
Schedule tour
Select your preferred tour type — either in-person or real-time video tour — then discuss available options with the builder representative you're connected with.
Facts & features
Interior
Bedrooms & bathrooms
- Bedrooms: 4
- Bathrooms: 3
- Full bathrooms: 2
- 1/2 bathrooms: 1
Interior area
- Total interior livable area: 1,900 sqft
Property
Parking
- Total spaces: 2
- Parking features: Garage
- Garage spaces: 2
Features
- Levels: 2.0
- Stories: 2
Construction
Type & style
- Home type: SingleFamily
- Property subtype: Single Family Residence
Condition
- New Construction
- New construction: Yes
Details
- Builder name: Dream Finders Homes
Community & HOA
Community
- Subdivision: Evergreen Hills
Location
- Region: Piedmont
Financial & listing details
- Price per square foot: $169/sqft
- Date on market: 12/26/2025
About the community
Rates Starting as Low as 1.99% (6.185% APR)*
Your perfect match is waiting - pick the savings that fit your future and find your dream home today!Source: Dream Finders Homes
1 home in this community
Available homes
| Listing | Price | Bed / bath | Status |
|---|---|---|---|
| 507 Cedar Valley Dr | $291,890 | 3 bed / 2 bath | Available |
Source: Dream Finders Homes
Contact builder

By pressing Contact builder, you agree that Zillow Group and other real estate professionals may call/text you about your inquiry, which may involve use of automated means and prerecorded/artificial voices and applies even if you are registered on a national or state Do Not Call list. You don't need to consent as a condition of buying any property, goods, or services. Message/data rates may apply. You also agree to our Terms of Use.
Learn how to advertise your homesEstimated market value
Not available
Estimated sales range
Not available
$2,211/mo
Price history
| Date | Event | Price |
|---|---|---|
| 5/5/2025 | Price change | $321,990+1.3%$169/sqft |
Source: | ||
| 3/13/2025 | Listed for sale | $317,990$167/sqft |
Source: | ||
Public tax history
Rates Starting as Low as 1.99% (6.185% APR)*
Your perfect match is waiting - pick the savings that fit your future and find your dream home today!Source: Dream Finders HomesMonthly payment
Neighborhood: 29673
Nearby schools
GreatSchools rating
- 7/10Sue Cleveland Elementary SchoolGrades: K-5Distance: 1.4 mi
- 4/10Woodmont Middle SchoolGrades: 6-8Distance: 1.7 mi
- 7/10Woodmont High SchoolGrades: 9-12Distance: 4.4 mi
Schools provided by the builder
- Elementary: Sue Cleveland
- Middle: Woodmont
- High: Woodmont
Source: Dream Finders Homes. This data may not be complete. We recommend contacting the local school district to confirm school assignments for this home.
