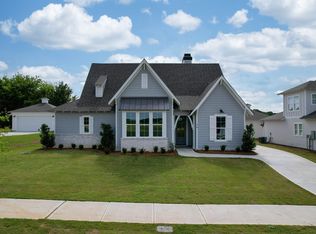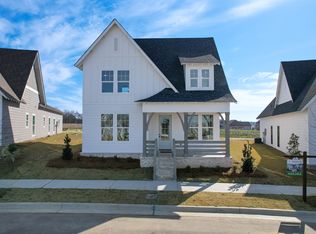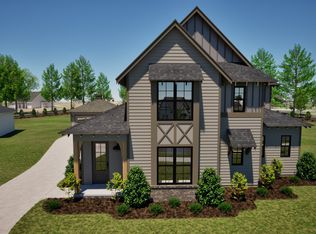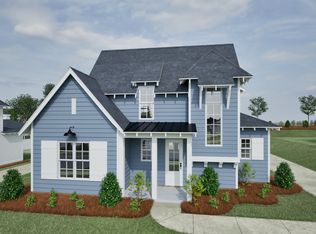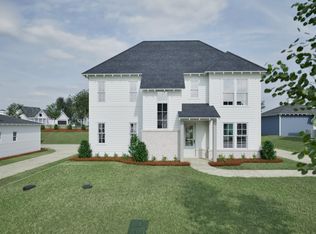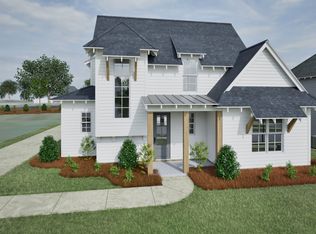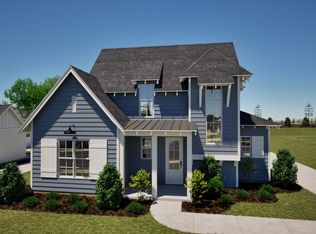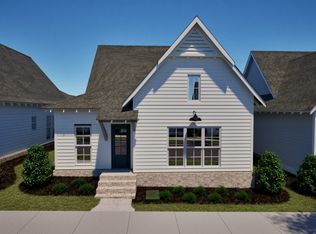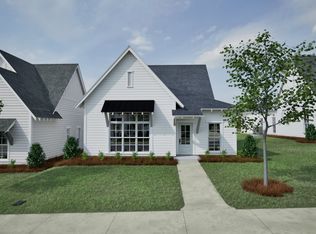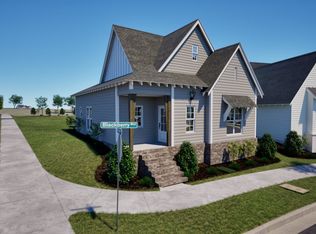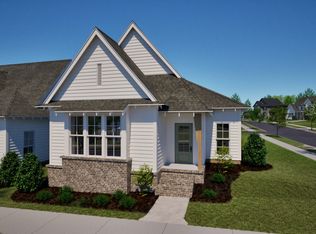Buildable plan: Ella, Everley, Pike Road, AL 36064
Buildable plan
This is a floor plan you could choose to build within this community.
View move-in ready homesWhat's special
- 14 |
- 0 |
Travel times
Schedule tour
Select your preferred tour type — either in-person or real-time video tour — then discuss available options with the builder representative you're connected with.
Facts & features
Interior
Bedrooms & bathrooms
- Bedrooms: 5
- Bathrooms: 4
- Full bathrooms: 4
Interior area
- Total interior livable area: 2,299 sqft
Construction
Type & style
- Home type: SingleFamily
- Property subtype: Single Family Residence
Condition
- New Construction
- New construction: Yes
Details
- Builder name: Holland Homes
Community & HOA
Community
- Subdivision: Everley
Location
- Region: Pike Road
Financial & listing details
- Price per square foot: $224/sqft
- Date on market: 1/16/2026
About the community
NEW YEAR SAVINGS
Receive up to $25k AND choose from Whirlpool refrigerator, Whirlpool washer/dryer, or whole house blinds on Designer Homes that close by 3/31/26. Receive up to 5.25% with use of preferred lenders on any Pre-Sale home that goes to contract by 2/28/26Source: Holland Homes
25 homes in this community
Available homes
| Listing | Price | Bed / bath | Status |
|---|---|---|---|
| 329 Ivy Ave | $316,571 | 3 bed / 2 bath | Move-in ready |
| 321 Ivy Ave | $328,903 | 4 bed / 3 bath | Move-in ready |
| 352 Ivy Ave | $336,104 | 3 bed / 2 bath | Move-in ready |
| 315 Ivy Ave | $336,936 | 3 bed / 2 bath | Move-in ready |
| 73 Blackberry Blvd | $339,873 | 3 bed / 2 bath | Move-in ready |
| 293 Everley Ave | $342,128 | 3 bed / 2 bath | Move-in ready |
| 345 Ivy Ave | $344,603 | 5 bed / 3 bath | Move-in ready |
| 307 Ivy Ave | $345,606 | 4 bed / 3 bath | Move-in ready |
| 287 Everley Ave | $348,752 | 3 bed / 2 bath | Move-in ready |
| 281 Everley Ave | $349,186 | 3 bed / 2 bath | Move-in ready |
| 357 Ivy Ave | $363,606 | 4 bed / 3 bath | Move-in ready |
| 29 Blackberry Blvd | $369,900 | 4 bed / 3 bath | Move-in ready |
| 106 Blackberry Blvd | $482,409 | 3 bed / 3 bath | Move-in ready |
| 80 Blackberry Blvd | $495,555 | 4 bed / 3 bath | Move-in ready |
| 136 Blackberry Blvd | $498,500 | 4 bed / 3 bath | Move-in ready |
| 54 Blackberry Blvd | $538,690 | 4 bed / 3 bath | Move-in ready |
| 232 Blackberry Blvd | $359,920 | 4 bed / 3 bath | Available |
| 238 Blackberry Blvd | $370,949 | 4 bed / 3 bath | Available |
| 226 Blackberry Blvd | $378,737 | 4 bed / 3 bath | Available |
| 98 Blackberry Blvd | $478,097 | 5 bed / 5 bath | Available |
| 126 Blackberry Blvd | $478,098 | 5 bed / 4 bath | Available |
| 116 Blackberry Blvd | $500,500 | 6 bed / 4 bath | Available |
| 88 Blackberry Blvd | $518,063 | 5 bed / 4 bath | Available |
| 72 Blackberry Blvd | $520,560 | 5 bed / 4 bath | Available |
| 62 Blackberry Blvd | $526,541 | 6 bed / 4 bath | Available |
Source: Holland Homes
Contact builder

By pressing Contact builder, you agree that Zillow Group and other real estate professionals may call/text you about your inquiry, which may involve use of automated means and prerecorded/artificial voices and applies even if you are registered on a national or state Do Not Call list. You don't need to consent as a condition of buying any property, goods, or services. Message/data rates may apply. You also agree to our Terms of Use.
Learn how to advertise your homesEstimated market value
$515,500
$490,000 - $541,000
$2,969/mo
Price history
| Date | Event | Price |
|---|---|---|
| 10/17/2025 | Price change | $515,565+0.1%$224/sqft |
Source: | ||
| 9/30/2025 | Listed for sale | $515,252$224/sqft |
Source: | ||
Public tax history
NEW YEAR SAVINGS
Receive up to $25k AND choose from Whirlpool refrigerator, Whirlpool washer/dryer, or whole house blinds on Designer Homes that close by 3/31/26. Receive up to 5.25% with use of preferred lenders on any Pre-Sale home that goes to contract by 2/28/26Source: Holland HomesMonthly payment
Neighborhood: 36064
Nearby schools
GreatSchools rating
- 9/10Pike Road Elementary SchoolGrades: PK-3Distance: 0.7 mi
- 10/10Pike Road Jr High SchoolGrades: 7-9Distance: 4.2 mi
- 5/10Pike Road High SchoolGrades: 10-12Distance: 4.2 mi

