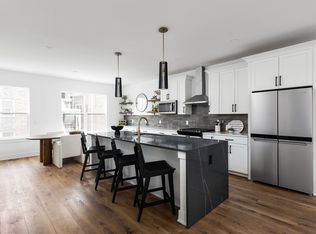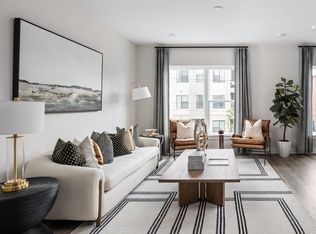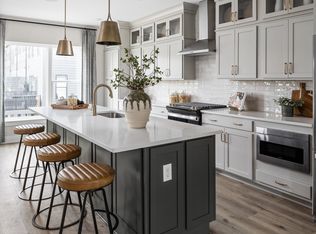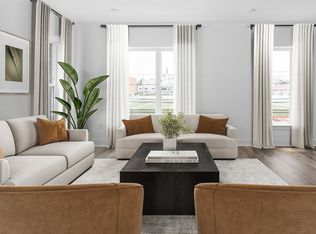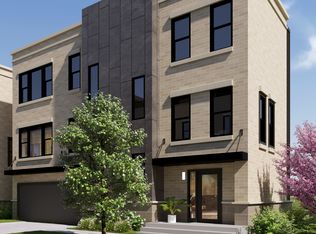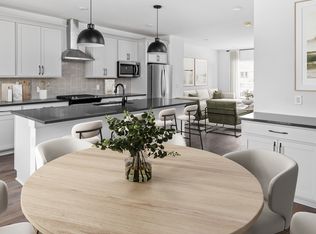Buildable plan: Noble, Everly, Cincinnati, OH 45206
Buildable plan
This is a floor plan you could choose to build within this community.
View move-in ready homesWhat's special
- 87 |
- 9 |
Travel times
Schedule tour
Select your preferred tour type — either in-person or real-time video tour — then discuss available options with the builder representative you're connected with.
Facts & features
Interior
Bedrooms & bathrooms
- Bedrooms: 4
- Bathrooms: 3
- Full bathrooms: 2
- 1/2 bathrooms: 1
Features
- Has fireplace: Yes
Interior area
- Total interior livable area: 2,437 sqft
Property
Parking
- Total spaces: 2
- Parking features: Garage
- Garage spaces: 2
Features
- Levels: 3.0
- Stories: 3
Construction
Type & style
- Home type: Townhouse
- Property subtype: Townhouse
Condition
- New Construction
- New construction: Yes
Details
- Builder name: Onyx+East
Community & HOA
Community
- Subdivision: Everly
Location
- Region: Cincinnati
Financial & listing details
- Price per square foot: $320/sqft
- Date on market: 12/30/2025
About the community
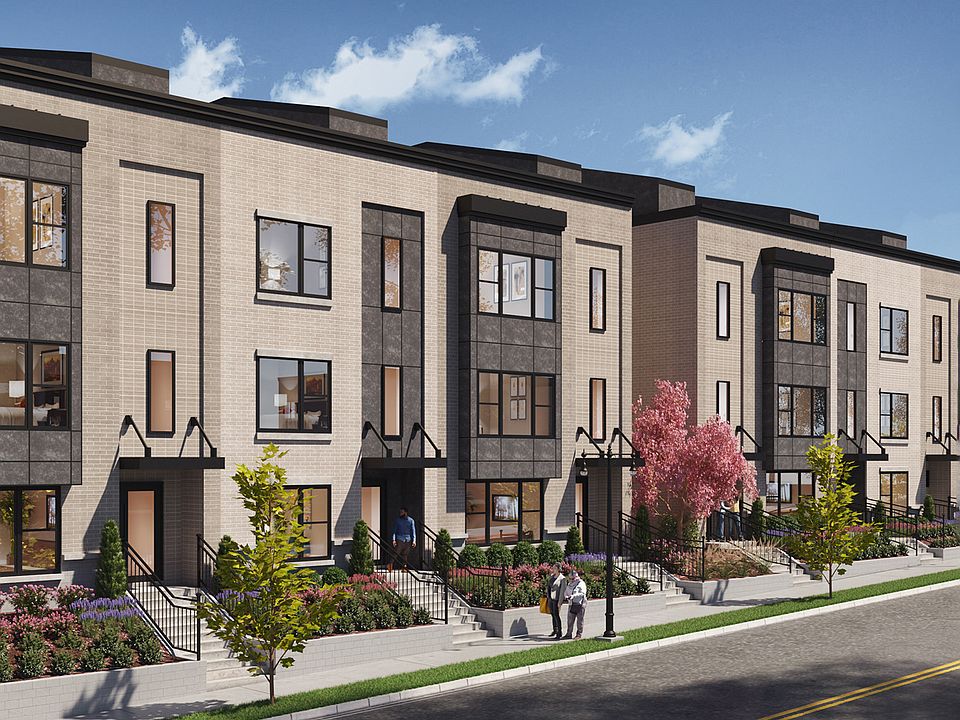
Source: Onyx + East
6 homes in this community
Available homes
| Listing | Price | Bed / bath | Status |
|---|---|---|---|
| 1612 De Sales Ln | $569,000 | 3 bed / 3 bath | Move-in ready |
| 3010 Woodburn Ave | $779,900 | 3 bed / 4 bath | Move-in ready |
| 1608 Desales Ln | $549,900 | 3 bed / 3 bath | Available |
| 3006 Woodburn Ave | $694,900 | 2 bed / 3 bath | Available |
| 1627 Everly Pl | $779,900 | 4 bed / 4 bath | Available |
| 1607 Everly Pl | $699,000 | 2 bed / 4 bath | Available May 2026 |
Source: Onyx + East
Contact builder

By pressing Contact builder, you agree that Zillow Group and other real estate professionals may call/text you about your inquiry, which may involve use of automated means and prerecorded/artificial voices and applies even if you are registered on a national or state Do Not Call list. You don't need to consent as a condition of buying any property, goods, or services. Message/data rates may apply. You also agree to our Terms of Use.
Learn how to advertise your homesEstimated market value
$760,100
$722,000 - $798,000
$4,417/mo
Price history
| Date | Event | Price |
|---|---|---|
| 10/21/2025 | Listed for sale | $779,900$320/sqft |
Source: | ||
Public tax history
Monthly payment
Neighborhood: Evanston
Nearby schools
GreatSchools rating
- 5/10Evanston Academy Elementary SchoolGrades: PK-6Distance: 0.4 mi
- 8/10Walnut Hills High SchoolGrades: 5-12Distance: 0.6 mi
- 3/10Withrow University High SchoolGrades: 5-12Distance: 1.4 mi
