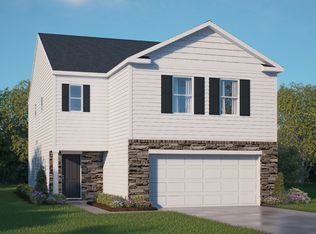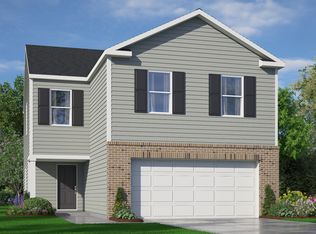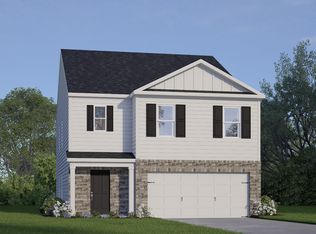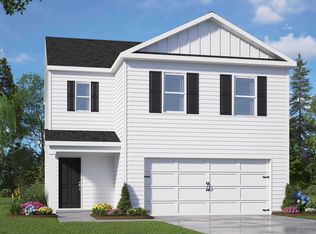Buildable plan: Darwin, Faircrest, Greensboro, NC 27406
Buildable plan
This is a floor plan you could choose to build within this community.
View move-in ready homesWhat's special
- 138 |
- 5 |
Travel times
Schedule tour
Select your preferred tour type — either in-person or real-time video tour — then discuss available options with the builder representative you're connected with.
Facts & features
Interior
Bedrooms & bathrooms
- Bedrooms: 3
- Bathrooms: 3
- Full bathrooms: 2
- 1/2 bathrooms: 1
Interior area
- Total interior livable area: 1,749 sqft
Property
Parking
- Total spaces: 2
- Parking features: Garage
- Garage spaces: 2
Features
- Levels: 2.0
- Stories: 2
Construction
Type & style
- Home type: SingleFamily
- Property subtype: Single Family Residence
Condition
- New Construction
- New construction: Yes
Details
- Builder name: D.R. Horton
Community & HOA
Community
- Subdivision: Faircrest
Location
- Region: Greensboro
Financial & listing details
- Price per square foot: $181/sqft
- Date on market: 2/9/2026
About the community

Source: DR Horton
11 homes in this community
Available homes
| Listing | Price | Bed / bath | Status |
|---|---|---|---|
| 1532 Hamilton Hills Dr | $312,990 | 4 bed / 3 bath | Available |
| 1626 Faircrest Ln | $319,000 | 4 bed / 3 bath | Available |
| 1545 Hamilton Hills Dr | $319,990 | 3 bed / 3 bath | Available |
| 1634 Faircrest Ln | $319,990 | 3 bed / 3 bath | Available |
| 1537 Hamilton Hills Dr | $321,990 | 3 bed / 3 bath | Available |
| 1534 Hamilton Hills Dr | $324,990 | 4 bed / 3 bath | Available |
| 1549 Hamilton Hills Dr | $328,490 | 4 bed / 3 bath | Available |
| 1543 Hamilton Hills Dr | $328,990 | 4 bed / 3 bath | Available |
| 1541 Hamilton Hills Dr | $337,990 | 4 bed / 3 bath | Available |
| 1630 Faircrest Ln | $347,440 | 5 bed / 4 bath | Available |
| 1539 Hamilton Hills Dr | $351,940 | 5 bed / 4 bath | Available |
Source: DR Horton
Contact builder

By pressing Contact builder, you agree that Zillow Group and other real estate professionals may call/text you about your inquiry, which may involve use of automated means and prerecorded/artificial voices and applies even if you are registered on a national or state Do Not Call list. You don't need to consent as a condition of buying any property, goods, or services. Message/data rates may apply. You also agree to our Terms of Use.
Learn how to advertise your homesEstimated market value
$315,800
$300,000 - $332,000
$1,992/mo
Price history
| Date | Event | Price |
|---|---|---|
| 11/15/2025 | Listed for sale | $315,990$181/sqft |
Source: | ||
Public tax history
Monthly payment
Neighborhood: 27406
Nearby schools
GreatSchools rating
- 4/10George C Simkins Jr ElementaryGrades: PK-5Distance: 1.5 mi
- 3/10Southeast Guilford Middle SchoolGrades: 6-8Distance: 5.4 mi
- 7/10Southeast Guilford High SchoolGrades: 9-12Distance: 5.2 mi
Schools provided by the builder
- Elementary: George C Simkins Jr Elementary
- Middle: Southeast Guilford Middle
- High: Southeast Guilford High
- District: Guilford County Schools
Source: DR Horton. This data may not be complete. We recommend contacting the local school district to confirm school assignments for this home.




