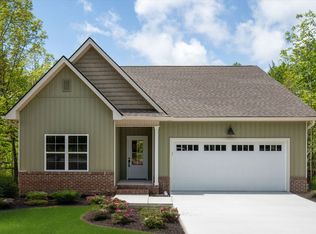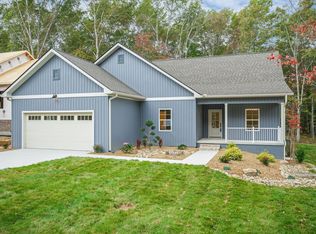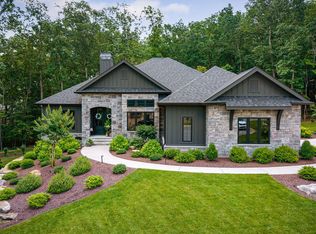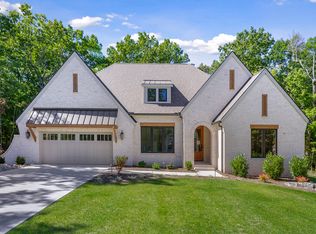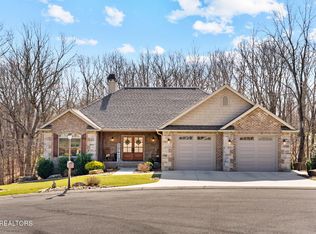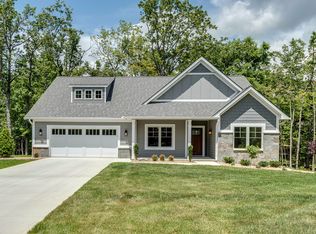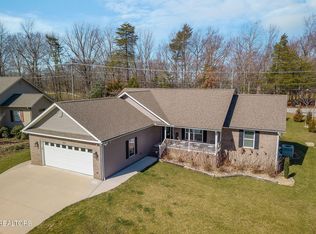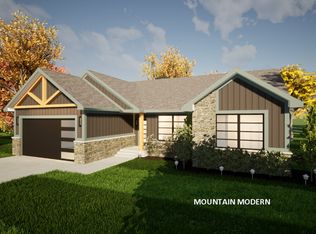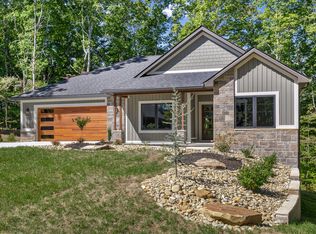The Avalon boasts lovely coffered ceilings with crown moldings through most, board-and-batten wall accents, wood floors, granite countertops, tile backsplash, stainless appliances, custom closet shelving in the huge walk-in pantry, and a cozy study that could also be a third bedroom. The home is perfect for entertaining with an open design making it feel much larger than the 2,000 square feet of heated living space on the main level. The only room upstairs is a 272 square foot bonus room perfect for extra living options such as a theatre or hobby room. The ample master suite has an on-level shower with no raised curb, double vanities, a sizeable walk-in closet with custom shelving, and a door leading out to the cozy covered porch. Additional exterior features are beautiful brick treatments, Hardie board siding, premium low maintenance decking with aluminum railings, and stained tongue-and-groove wood ceilings. Fairfield Homes proudly uses Andersen windows.
FEATURES AND OPTIONS SUBJECT TO CHANGE AT ANY TIME.
New construction
from $653,000
Buildable plan: The Avalon, Fairfield Glade, Crossville, TN 38558
3beds
2,272sqft
Est.:
Single Family Residence
Built in 2026
-- sqft lot
$634,600 Zestimate®
$287/sqft
$-- HOA
Buildable plan
This is a floor plan you could choose to build within this community.
View move-in ready homesWhat's special
Beautiful brick treatmentsOn-level showerPremium low maintenance deckingCozy covered porchAluminum railingsOpen designCozy study
- 78 |
- 0 |
Travel times
Facts & features
Interior
Bedrooms & bathrooms
- Bedrooms: 3
- Bathrooms: 2
- Full bathrooms: 2
Heating
- Electric, Natural Gas, Heat Pump
Cooling
- Central Air
Features
- Walk-In Closet(s)
- Has fireplace: Yes
Interior area
- Total interior livable area: 2,272 sqft
Video & virtual tour
Property
Parking
- Total spaces: 2
- Parking features: Attached
- Attached garage spaces: 2
Features
- Levels: 2.0
- Stories: 2
Construction
Type & style
- Home type: SingleFamily
- Property subtype: Single Family Residence
Materials
- Brick, Other
- Roof: Asphalt
Condition
- New Construction
- New construction: Yes
Details
- Builder name: Fairfield Homes
Community & HOA
Community
- Subdivision: Fairfield Glade
Location
- Region: Crossville
Financial & listing details
- Price per square foot: $287/sqft
- Date on market: 2/19/2026
About the community
PoolPlaygroundTennisBasketball+ 10 more
Fairfield Glade and Fairfield North are located high atop Tennessee's Cumberland Plateau at 2,000 feet elevation, which accounts for the near perfect seasonal changes with very comfortable summers and mild winters. The resort community is home to eleven lakes, 90 holes of golf, an array of restaurants, both indoor and outdoor swimming and tennis/pickleball facilities, wellness and recreation complexes, miles of paved walking paths and nature trails, as well as numerous hiking trails and waterfalls nearly at your back door-and the best part, it's all here today, not planned for years in the future.
And as if that weren't enough to keep you busy, Fairfield Glade is located just 6 miles off I-40 and the city of Crossville, and a short drive of 3 metropolitan cities-less than an hour's drive from Knoxville and an hour and a half from Nashville and Chattanooga.
Another feature drawing so many people to the area is the incredible cost of living - minimal community club dues, very low property taxes and no state income tax on wages. Because Fairfield Glade is so sprawling, the area offers varying subdivisions with a wide range of home sizes, price ranges, and views - mountain, lake, golf and protected woodlands.
7012 Peavine Rd, Fairfield Glade, TN 38558
Source: Fairfield Homes TN
Contact builder

Connect with the builder representative who can help you get answers to your questions.
By pressing Contact builder, you agree that Zillow Group and other real estate professionals may call/text you about your inquiry, which may involve use of automated means and prerecorded/artificial voices and applies even if you are registered on a national or state Do Not Call list. You don't need to consent as a condition of buying any property, goods, or services. Message/data rates may apply. You also agree to our Terms of Use.
Learn how to advertise your homesEstimated market value
$634,600
$603,000 - $666,000
$2,483/mo
Price history
| Date | Event | Price |
|---|---|---|
| 12/3/2024 | Price change | $653,000-0.6%$287/sqft |
Source: | ||
| 1/29/2024 | Listed for sale | $657,000+4.3%$289/sqft |
Source: | ||
| 12/7/2023 | Listing removed | -- |
Source: | ||
| 10/6/2023 | Price change | $630,000+0.5%$277/sqft |
Source: | ||
| 9/27/2023 | Price change | $627,000+1.1%$276/sqft |
Source: | ||
Public tax history
Tax history is unavailable.
Monthly payment
Neighborhood: 38558
Nearby schools
GreatSchools rating
- 7/10Crab Orchard Elementary SchoolGrades: PK-8Distance: 6.6 mi
- 5/10Stone Memorial High SchoolGrades: 9-12Distance: 6.7 mi
Schools provided by the builder
- Elementary: Crab Orchard Elementary
- Middle: Crab Orchard Elementary
- High: Stone Memorial High School
- District: Cumberland County
Source: Fairfield Homes TN. This data may not be complete. We recommend contacting the local school district to confirm school assignments for this home.
