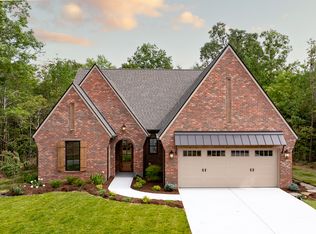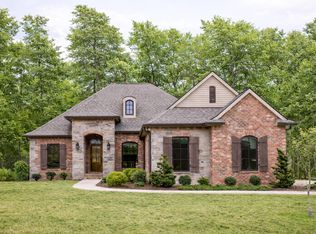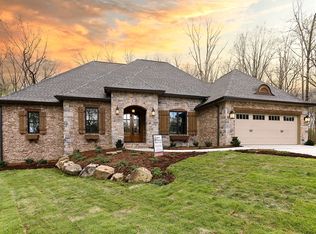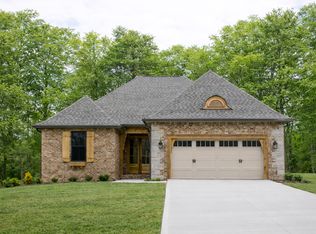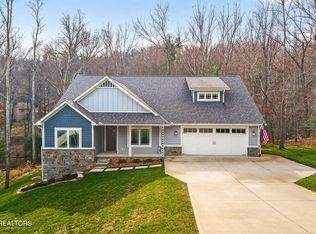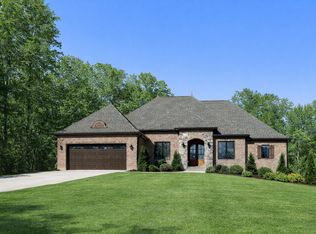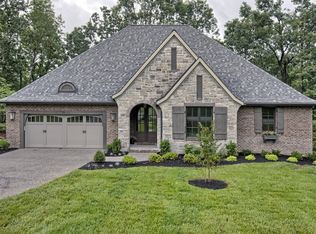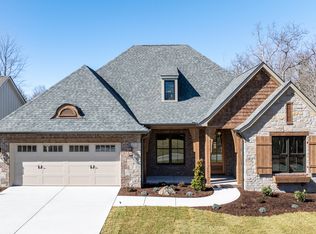Buildable plan: Orleans, Fairfield Glade, Crossville, TN 38558
Buildable plan
This is a floor plan you could choose to build within this community.
View move-in ready homesWhat's special
- 72 |
- 3 |
Travel times
Schedule tour
Select your preferred tour type — either in-person or real-time video tour — then discuss available options with the builder representative you're connected with.
Facts & features
Interior
Bedrooms & bathrooms
- Bedrooms: 2
- Bathrooms: 3
- Full bathrooms: 2
- 1/2 bathrooms: 1
Heating
- Forced Air
Cooling
- Central Air
Features
- Walk-In Closet(s)
- Has fireplace: Yes
Interior area
- Total interior livable area: 2,262 sqft
Video & virtual tour
Property
Parking
- Total spaces: 3
- Parking features: Attached
- Attached garage spaces: 3
Features
- Levels: 1.0
- Stories: 1
Construction
Type & style
- Home type: SingleFamily
- Property subtype: Single Family Residence
Materials
- Brick, Stone
Condition
- New Construction
- New construction: Yes
Details
- Builder name: Zurich Homes
Community & HOA
Community
- Subdivision: Fairfield Glade
HOA
- Has HOA: Yes
- HOA fee: $117 monthly
Location
- Region: Crossville
Financial & listing details
- Price per square foot: $325/sqft
- Date on market: 1/6/2026
About the community
Source: Zurich Homes
Contact builder
By pressing Contact builder, you agree that Zillow Group and other real estate professionals may call/text you about your inquiry, which may involve use of automated means and prerecorded/artificial voices and applies even if you are registered on a national or state Do Not Call list. You don't need to consent as a condition of buying any property, goods, or services. Message/data rates may apply. You also agree to our Terms of Use.
Learn how to advertise your homesEstimated market value
Not available
Estimated sales range
Not available
$3,058/mo
Price history
| Date | Event | Price |
|---|---|---|
| 1/31/2025 | Listed for sale | $735,000$325/sqft |
Source: Zurich Homes Report a problem | ||
Public tax history
Monthly payment
Neighborhood: 38558
Nearby schools
GreatSchools rating
- 7/10Crab Orchard Elementary SchoolGrades: PK-8Distance: 8.1 mi
- 5/10Stone Memorial High SchoolGrades: 9-12Distance: 7.5 mi
