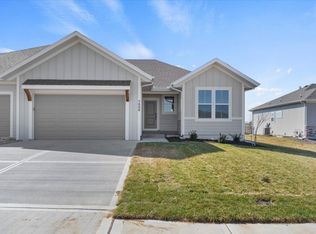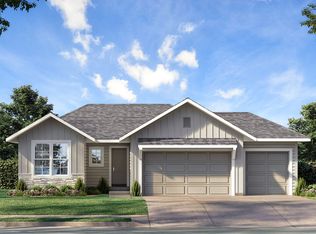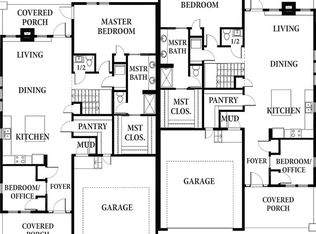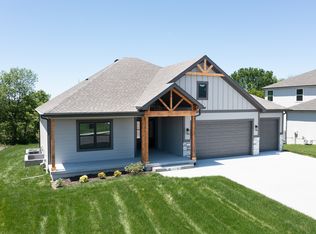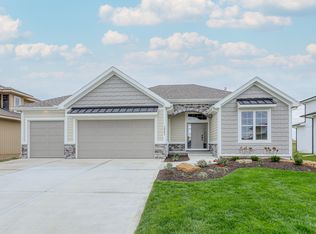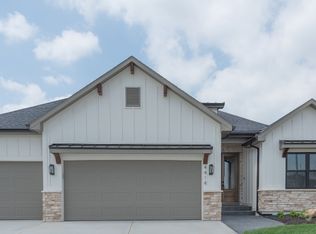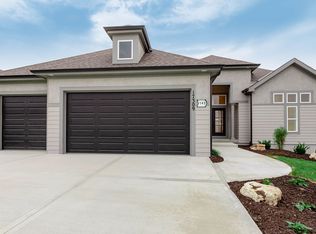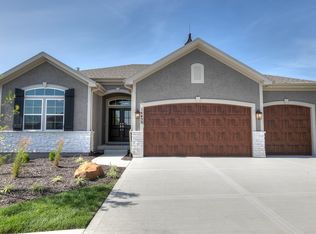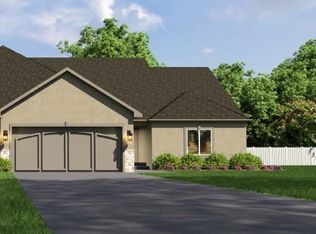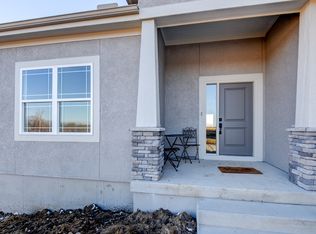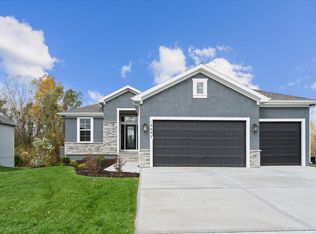Buildable plan: Adrian, Falcon Lakes, Basehor, KS 66007
Buildable plan
This is a floor plan you could choose to build within this community.
View move-in ready homesWhat's special
- 221 |
- 15 |
Travel times
Schedule tour
Facts & features
Interior
Bedrooms & bathrooms
- Bedrooms: 4
- Bathrooms: 4
- Full bathrooms: 3
- 1/2 bathrooms: 1
Heating
- Natural Gas, Forced Air
Cooling
- Central Air
Features
- Walk-In Closet(s)
Interior area
- Total interior livable area: 3,283 sqft
Video & virtual tour
Property
Parking
- Total spaces: 3
- Parking features: Attached
- Attached garage spaces: 3
Features
- Levels: 1.0
- Stories: 1
- Patio & porch: Deck
Construction
Type & style
- Home type: SingleFamily
- Property subtype: Single Family Residence
Condition
- New Construction
- New construction: Yes
Details
- Builder name: GRATA Development
Community & HOA
Community
- Subdivision: Falcon Lakes
HOA
- Has HOA: Yes
Location
- Region: Basehor
Financial & listing details
- Price per square foot: $198/sqft
- Date on market: 1/19/2026
About the community
Source: GRATA Development
18 homes in this community
Available homes
| Listing | Price | Bed / bath | Status |
|---|---|---|---|
| 4941 146th St | $468,500 | 3 bed / 3 bath | Available |
| 4943 146th St | $468,500 | 3 bed / 3 bath | Available |
| 4925 146th St | $469,000 | 3 bed / 3 bath | Available |
| 4927 146th St | $469,000 | 3 bed / 3 bath | Available |
| 4913 146th St | $475,000 | 3 bed / 3 bath | Available |
| 4551 145th Ter | $584,950 | 4 bed / 3 bath | Available |
| 14463 Aurora Ln | $585,000 | 4 bed / 3 bath | Available |
| 4539 145th Ter | $609,000 | 5 bed / 3 bath | Available |
| 4550 145th Ter | $609,950 | 4 bed / 3 bath | Available |
| 4538 145th Ter | $624,950 | 4 bed / 3 bath | Available |
| 4271 Aspen Dr | $632,524 | 4 bed / 3 bath | Available |
| 4490 Aspen Dr | $636,900 | 6 bed / 3 bath | Available |
| 14574 Aurora Ln | $654,900 | 4 bed / 3 bath | Available |
| 4264 Lake Shore Ct | $705,000 | 5 bed / 3 bath | Available |
| 5025 146th St | $480,000 | 3 bed / 3 bath | Pending |
| 4551 145th Ct | $589,900 | 5 bed / 3 bath | Pending |
| 4490 145th Ter | $589,950 | 4 bed / 3 bath | Pending |
| 4432 Tee Box Dr | $727,900 | 4 bed / 3 bath | Pending |
Source: GRATA Development
Contact agent
By pressing Contact agent, you agree that Zillow Group and its affiliates, and may call/text you about your inquiry, which may involve use of automated means and prerecorded/artificial voices. You don't need to consent as a condition of buying any property, goods or services. Message/data rates may apply. You also agree to our Terms of Use. Zillow does not endorse any real estate professionals. We may share information about your recent and future site activity with your agent to help them understand what you're looking for in a home.
Learn how to advertise your homesEstimated market value
Not available
Estimated sales range
Not available
$3,566/mo
Price history
| Date | Event | Price |
|---|---|---|
| 5/16/2025 | Listed for sale | $650,000$198/sqft |
Source: | ||
| 12/7/2023 | Listing removed | -- |
Source: | ||
| 9/29/2022 | Listed for sale | $650,000$198/sqft |
Source: | ||
Public tax history
Monthly payment
Neighborhood: 66007
Nearby schools
GreatSchools rating
- 7/10Basehor Elementary SchoolGrades: PK-5Distance: 2.6 mi
- 8/10Basehor-Linwood Middle SchoolGrades: 6-8Distance: 5.7 mi
- 8/10Basehor-Linwood High SchoolGrades: 9-12Distance: 2.9 mi
Schools provided by the builder
- Elementary: Basehor-Linwood
- Middle: Basehor-Linwood
- High: Basehor
- District: Basehor-Linwood
Source: GRATA Development. This data may not be complete. We recommend contacting the local school district to confirm school assignments for this home.

